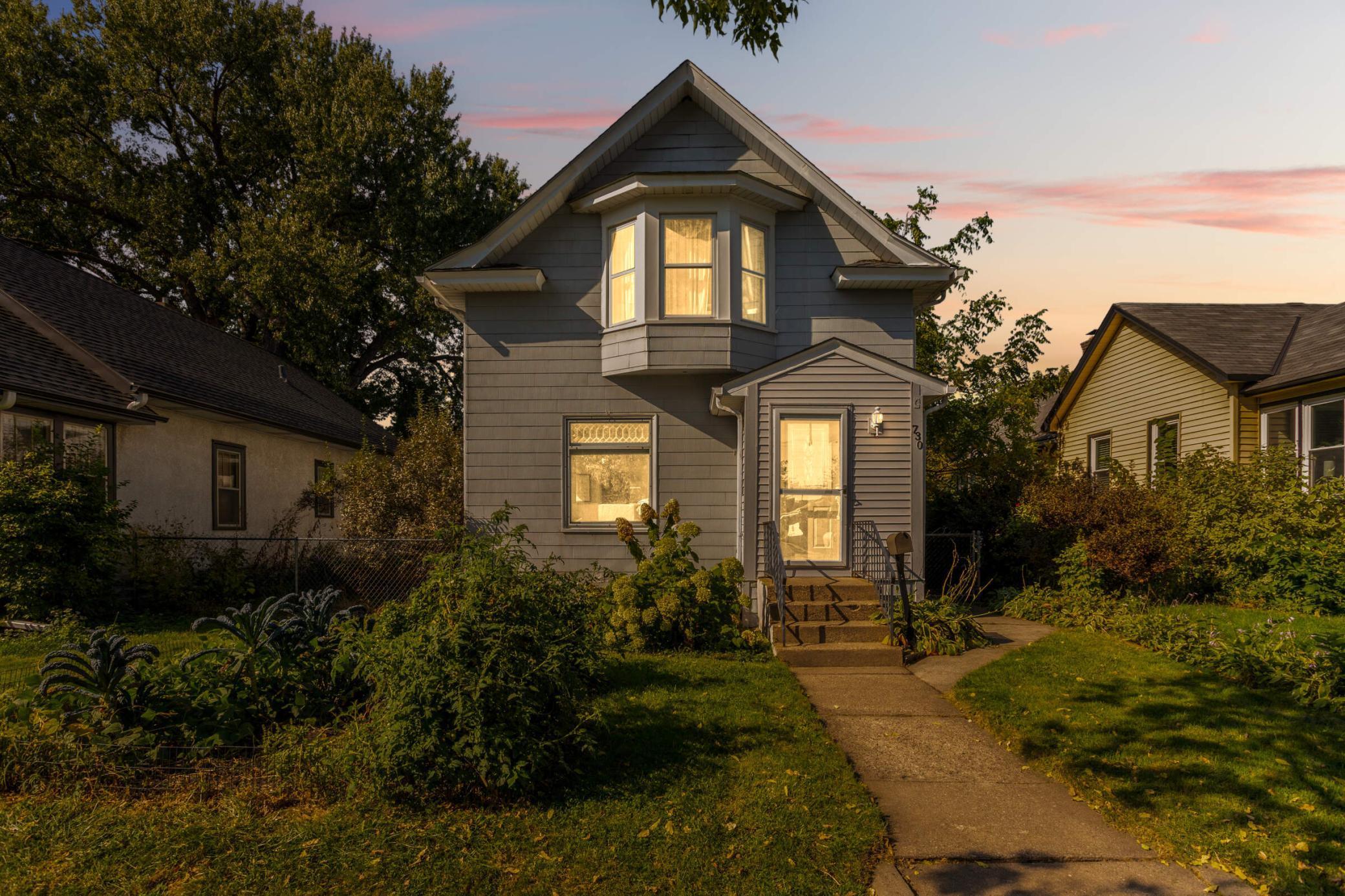730 JACKSON STREET
730 Jackson Street, Minneapolis, 55413, MN
-
Price: $425,000
-
Status type: For Sale
-
City: Minneapolis
-
Neighborhood: St. Anthony East
Bedrooms: 3
Property Size :1492
-
Listing Agent: NST26146,NST89008
-
Property type : Single Family Residence
-
Zip code: 55413
-
Street: 730 Jackson Street
-
Street: 730 Jackson Street
Bathrooms: 2
Year: 1911
Listing Brokerage: Exp Realty, LLC.
FEATURES
- Range
- Refrigerator
- Washer
- Dryer
- Microwave
- Dishwasher
DETAILS
Step into the timeless charm and thoughtful updates of this move-in-ready gem in Northeast Minneapolis’s vibrant Sibley Add to St. Anthony neighborhood! Built in 1911, this move-in–ready residence combines classic architectural touches with fresh updates. The main level welcomes you with original hardwood floors, large windows, and a bright, open flow. The spacious kitchen features a breakfast bar and ample counter and cabinet space. Beautiful original hardwood floors throughout the main level, adding warmth and character throughout. A flexible room on the main floor can serve as a guest room, home office, or media space. Upstairs, enjoy a generous primary suite with an updated upper-level bath that complements the home’s clean, modern aesthetic. Step outside to your fully fenced yard, complete with a deck and fire pit area—perfect for summer evenings or cozy fall nights. The hard-to-beat location in vibrant Northeast Minneapolis places you within walking distance of local cafés, breweries, galleries, and eclectic restaurants in one of the city’s most desirable neighborhoods. You’re also just minutes from riverfront trails, Boom Island Park, and the scenic Mississippi River Greenway for biking and walking. Don’t miss this rare opportunity to own a character-filled home in one of Minneapolis’s most sought-after neighborhoods — with nothing to do but move in and enjoy the NE lifestyle.
INTERIOR
Bedrooms: 3
Fin ft² / Living Area: 1492 ft²
Below Ground Living: N/A
Bathrooms: 2
Above Ground Living: 1492ft²
-
Basement Details: Block, Daylight/Lookout Windows, Full,
Appliances Included:
-
- Range
- Refrigerator
- Washer
- Dryer
- Microwave
- Dishwasher
EXTERIOR
Air Conditioning: Central Air
Garage Spaces: 1
Construction Materials: N/A
Foundation Size: 792ft²
Unit Amenities:
-
- Kitchen Window
- Natural Woodwork
- Hardwood Floors
- Walk-In Closet
- Washer/Dryer Hookup
- Tile Floors
Heating System:
-
- Forced Air
ROOMS
| Main | Size | ft² |
|---|---|---|
| Dining Room | 13x11 | 169 ft² |
| Kitchen | 14x10 | 196 ft² |
| Bedroom 3 | 11x10 | 121 ft² |
| Living Room | 13x11 | 169 ft² |
| Upper | Size | ft² |
|---|---|---|
| Bedroom 1 | 17x11 | 289 ft² |
| Bedroom 2 | 13x10 | 169 ft² |
LOT
Acres: N/A
Lot Size Dim.: 40x129
Longitude: 44.9978
Latitude: -93.2503
Zoning: Residential-Single Family
FINANCIAL & TAXES
Tax year: 2025
Tax annual amount: $4,360
MISCELLANEOUS
Fuel System: N/A
Sewer System: City Sewer/Connected
Water System: City Water/Connected
ADDITIONAL INFORMATION
MLS#: NST7812933
Listing Brokerage: Exp Realty, LLC.

ID: 4216159
Published: October 16, 2025
Last Update: October 16, 2025
Views: 2






