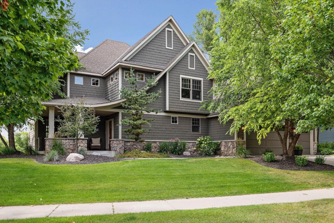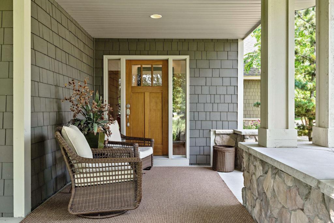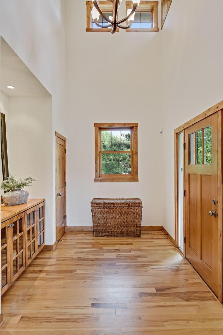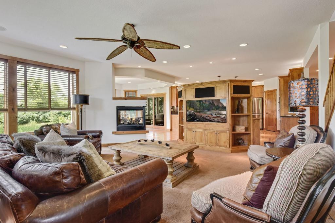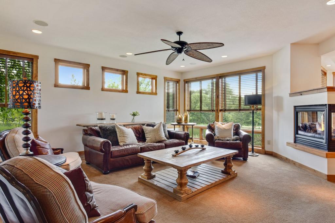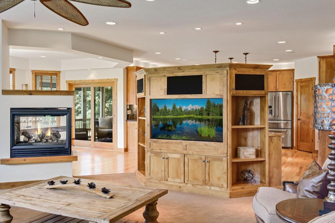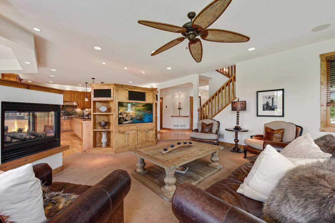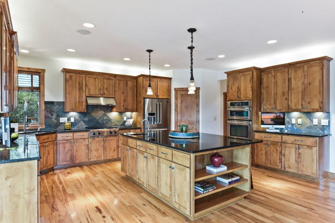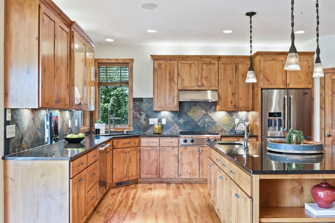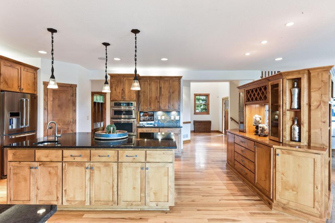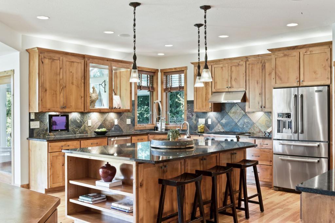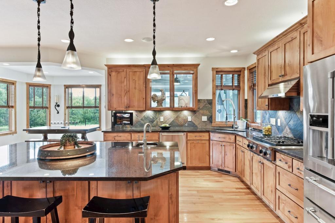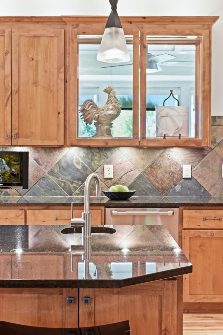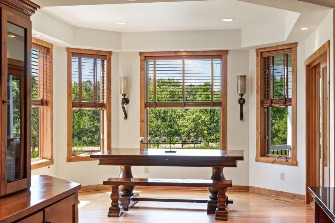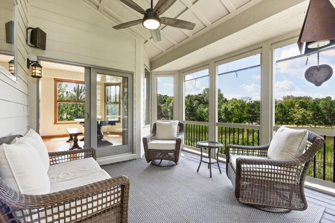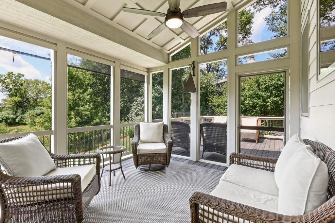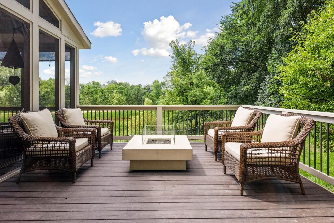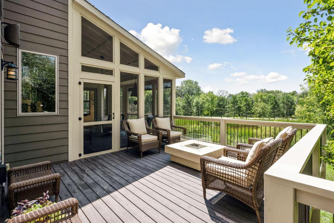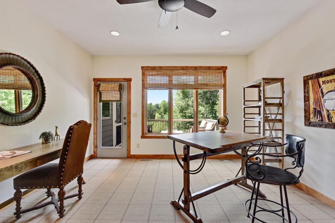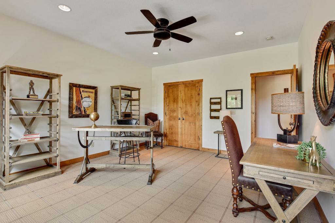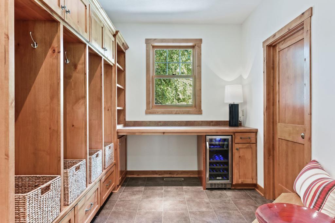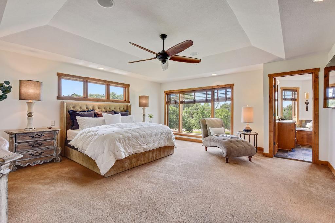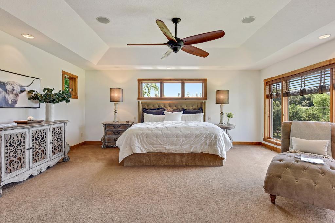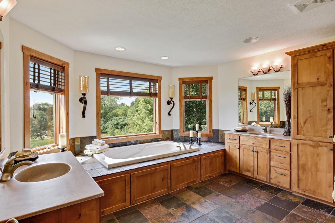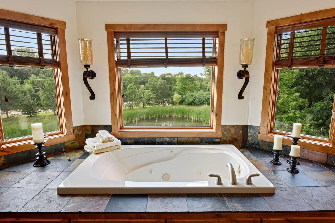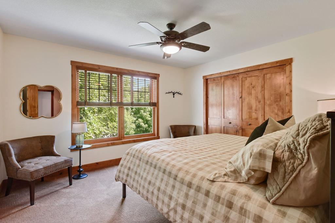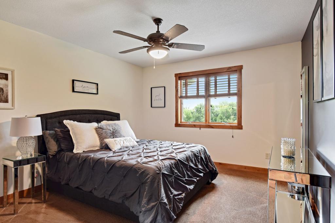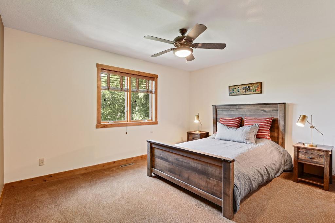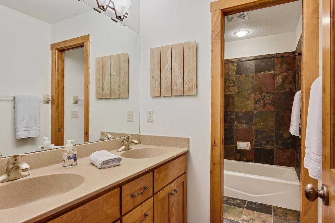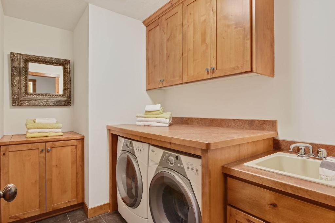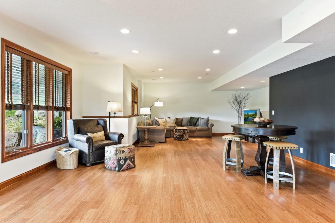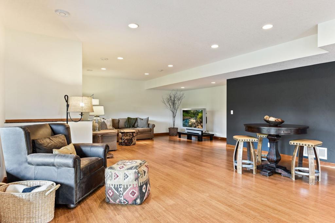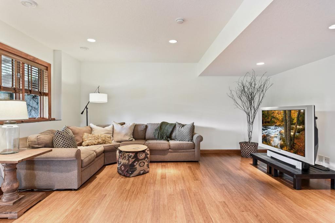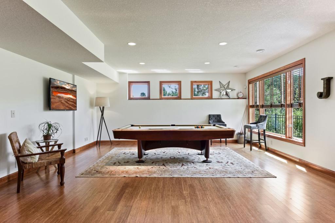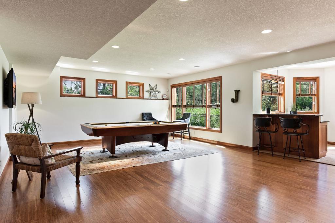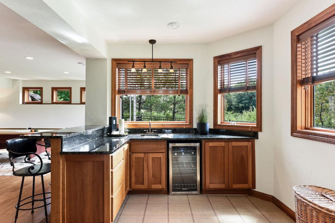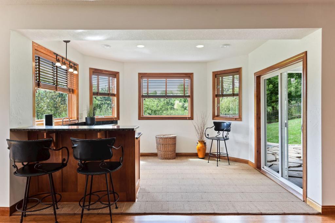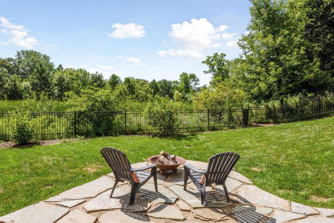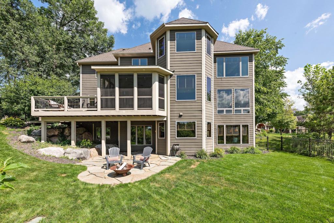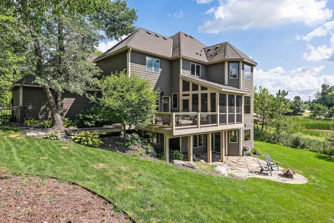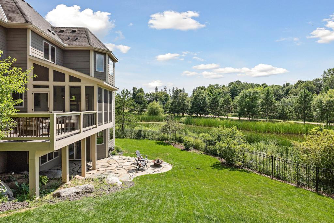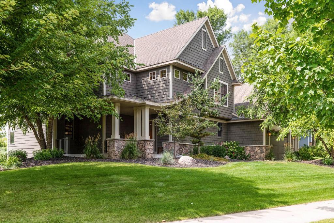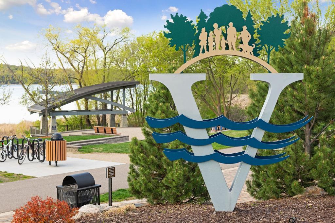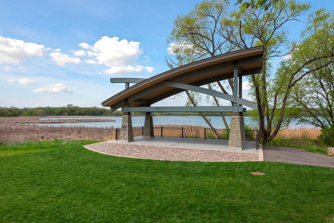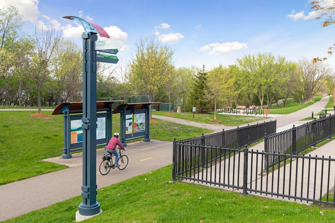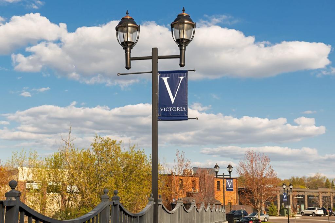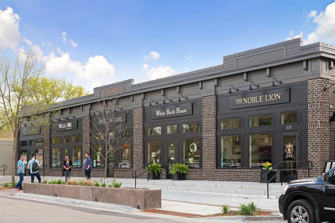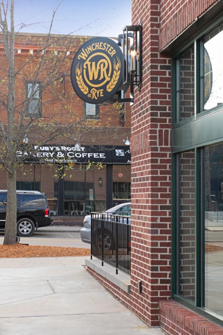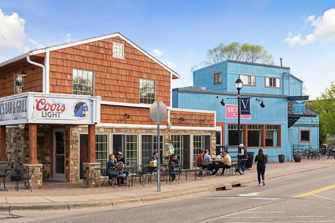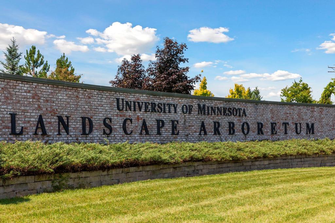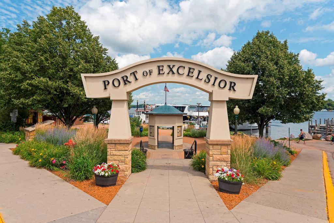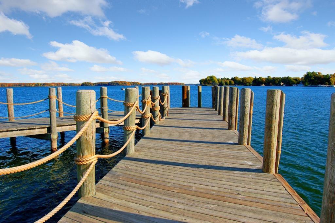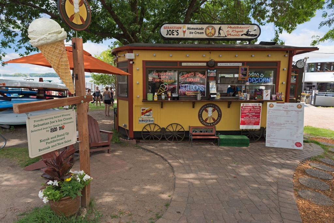7292 TAMARACK TRAIL
7292 Tamarack Trail, Victoria, 55386, MN
-
Price: $695,000
-
Status type: For Sale
-
City: Victoria
-
Neighborhood: Overlook At Tamarack Lake
Bedrooms: 4
Property Size :4943
-
Listing Agent: NST16633,NST57193
-
Property type : Single Family Residence
-
Zip code: 55386
-
Street: 7292 Tamarack Trail
-
Street: 7292 Tamarack Trail
Bathrooms: 4
Year: 2005
Listing Brokerage: Coldwell Banker Burnet
FEATURES
- Refrigerator
- Washer
- Dryer
- Microwave
- Exhaust Fan
- Dishwasher
- Water Softener Owned
- Disposal
- Cooktop
- Wall Oven
- Humidifier
- Air-To-Air Exchanger
- Water Filtration System
DETAILS
Stunning 2-story influenced by a striking craftsman design. This former Parade Model for Allen Lee Homes is located in desirable Overlook at Tamarack Lake. Home has incredible curb appeal, concrete driveway, professional landscaping and a private wooded site overlooking multiple ponds. Well-appointed gourmet kitchen offers high-end finishes including professional grade Jenn-Air appliances, center-island kitchen with prep sink, new plumbing fixtures, granite countertops, hardwood hickory floors and numerous custom details throughout main level. Unique see-thru kitchen cabinet offers SW views to a new three season porch and deck. Gorgeous master suite with a large private master bath, heated tile floors and a huge walk-in closet. Four total bedrooms on the upper level. Lower level includes amusement room, wet bar and walks-out to a beautiful blue flagstone patio with a nicely fenced backyard. Extremely close to the Minnetonka Regional trail, downtown Victoria and Excelsior.
INTERIOR
Bedrooms: 4
Fin ft² / Living Area: 4943 ft²
Below Ground Living: 1423ft²
Bathrooms: 4
Above Ground Living: 3520ft²
-
Basement Details: Walkout, Full, Finished, Daylight/Lookout Windows, Block, Concrete,
Appliances Included:
-
- Refrigerator
- Washer
- Dryer
- Microwave
- Exhaust Fan
- Dishwasher
- Water Softener Owned
- Disposal
- Cooktop
- Wall Oven
- Humidifier
- Air-To-Air Exchanger
- Water Filtration System
EXTERIOR
Air Conditioning: Central Air
Garage Spaces: 3
Construction Materials: N/A
Foundation Size: 1742ft²
Unit Amenities:
-
- Patio
- Kitchen Window
- Deck
- Porch
- Natural Woodwork
- Hardwood Floors
- Tiled Floors
- Ceiling Fan(s)
- Walk-In Closet
- Vaulted Ceiling(s)
- Washer/Dryer Hookup
- Security System
- In-Ground Sprinkler
- Paneled Doors
- Kitchen Center Island
- Master Bedroom Walk-In Closet
- Wet Bar
Heating System:
-
- Forced Air
ROOMS
| Main | Size | ft² |
|---|---|---|
| Living Room | 19x17 | 361 ft² |
| Dining Room | 13x10 | 169 ft² |
| Kitchen | 18x19 | 324 ft² |
| Office | 13x15 | 169 ft² |
| Three Season Porch | 12x13 | 144 ft² |
| Deck | 14x16 | 196 ft² |
| Lower | Size | ft² |
|---|---|---|
| Family Room | 18x13 | 324 ft² |
| Amusement Room | 38x20 | 1444 ft² |
| Bar/Wet Bar Room | 13x10 | 169 ft² |
| Upper | Size | ft² |
|---|---|---|
| Bedroom 1 | 17x19 | 289 ft² |
| Bedroom 2 | 12x13 | 144 ft² |
| Bedroom 3 | 11x13 | 121 ft² |
| Bedroom 4 | 11x12 | 121 ft² |
| Laundry | 10x6 | 100 ft² |
LOT
Acres: N/A
Lot Size Dim.: 142x85x108x174
Longitude: 44.8723
Latitude: -93.6381
Zoning: Residential-Single Family
FINANCIAL & TAXES
Tax year: 2019
Tax annual amount: $8,563
MISCELLANEOUS
Fuel System: N/A
Sewer System: City Sewer/Connected
Water System: City Water/Connected
ADITIONAL INFORMATION
MLS#: NST5275208
Listing Brokerage: Coldwell Banker Burnet

ID: 118356
Published: August 08, 2019
Last Update: August 08, 2019
Views: 32


