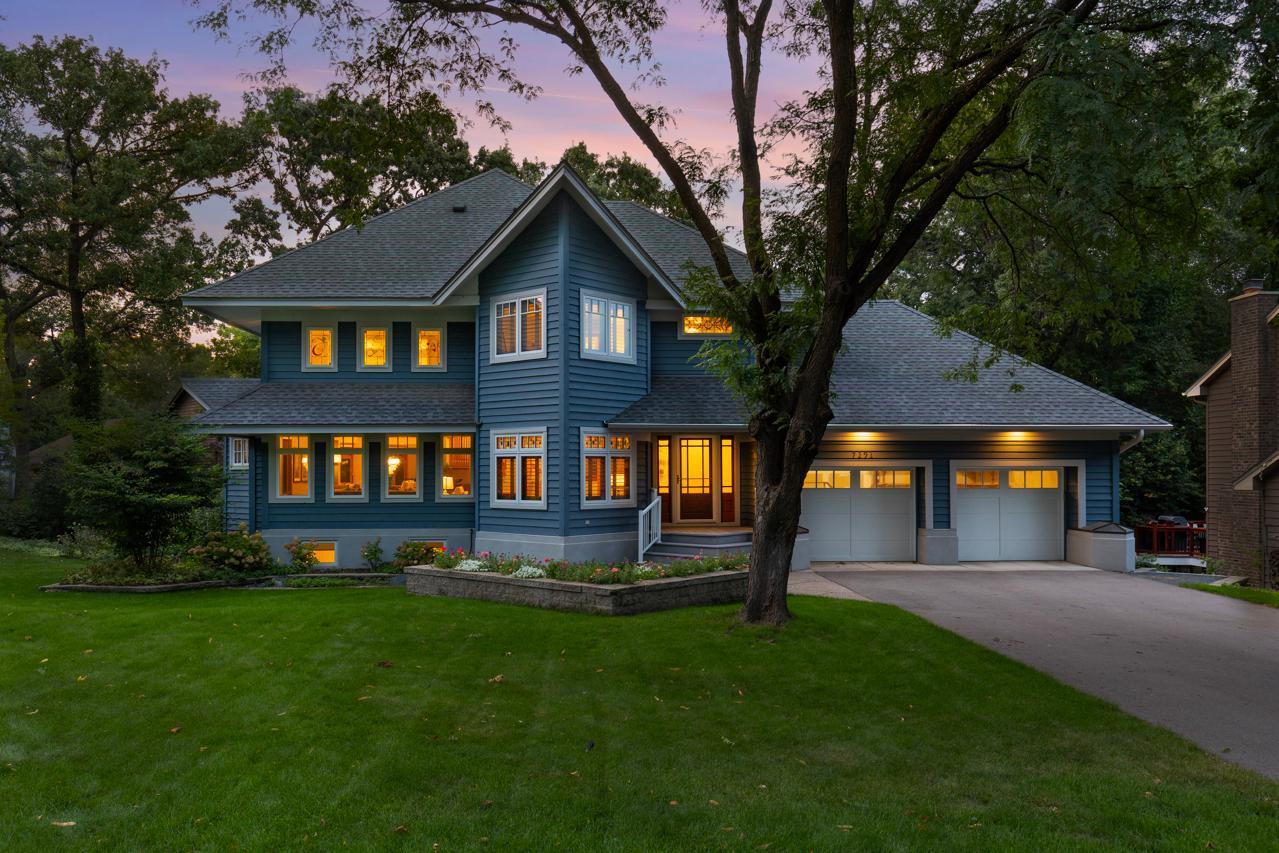7291 UPPER 136TH STREET
7291 Upper 136th Street, Saint Paul (Apple Valley), 55124, MN
-
Price: $675,000
-
Status type: For Sale
-
Neighborhood: Eagle Ridge Estates
Bedrooms: 4
Property Size :3996
-
Listing Agent: NST16005,NST43821
-
Property type : Single Family Residence
-
Zip code: 55124
-
Street: 7291 Upper 136th Street
-
Street: 7291 Upper 136th Street
Bathrooms: 4
Year: 1988
Listing Brokerage: Prem Properties Corp
FEATURES
- Range
- Refrigerator
- Washer
- Dryer
- Microwave
- Exhaust Fan
- Dishwasher
- Water Softener Owned
- Disposal
- Humidifier
- Tankless Water Heater
- Water Osmosis System
- Gas Water Heater
- Wine Cooler
- Stainless Steel Appliances
- Chandelier
DETAILS
Welcome to this architecturally stunning, one-of-a-kind home tucked into a quiet neighborhood! Designed with character and flow in mind, this home offers bright, open spaces and many unique rooms that blend seamlessly together. The main level includes an updated kitchen with high-end stainless steel appliances, flowing into the formal dining, informal dining, and main floor living room. A sun-filled front living room with soaring ceilings adds to the open feel, while beautiful, custom-made stained glass is featured throughout the main level. The 3-season porch (added in 2009) overlooks the private backyard and has the added comfort of heating and cooling. The upper level features 3 bedrooms, including a spacious Primary Suite with an ensuite bathroom boasting a zero-entry shower and heated floors. The Lower Level Walk-Out has a family room with a 2-sided gas fireplace, a wet bar, an exercise room, an additional bedroom, and ample storage. There’s also a flex room ready to be finished into a study, hobby room, or whatever suits your needs. Many updates & features, including an entire remodel and addition, bathrooms recently updated with heated floors, whole interior freshly painted, maple hardwood floors refinished (2023), and Exterior stained (2024). Enjoy outdoor living with a large deck and views of the private, tree-filled backyard. Conveniently located near parks, shopping, and recreation, this home offers both style and function.
INTERIOR
Bedrooms: 4
Fin ft² / Living Area: 3996 ft²
Below Ground Living: 887ft²
Bathrooms: 4
Above Ground Living: 3109ft²
-
Basement Details: Block, Daylight/Lookout Windows, Finished, Full, Walkout,
Appliances Included:
-
- Range
- Refrigerator
- Washer
- Dryer
- Microwave
- Exhaust Fan
- Dishwasher
- Water Softener Owned
- Disposal
- Humidifier
- Tankless Water Heater
- Water Osmosis System
- Gas Water Heater
- Wine Cooler
- Stainless Steel Appliances
- Chandelier
EXTERIOR
Air Conditioning: Central Air,Ductless Mini-Split
Garage Spaces: 2
Construction Materials: N/A
Foundation Size: 1518ft²
Unit Amenities:
-
- Patio
- Kitchen Window
- Deck
- Porch
- Hardwood Floors
- Ceiling Fan(s)
- Vaulted Ceiling(s)
- Washer/Dryer Hookup
- In-Ground Sprinkler
- Exercise Room
- Skylight
- French Doors
- Wet Bar
- Walk-Up Attic
- Tile Floors
- Primary Bedroom Walk-In Closet
Heating System:
-
- Forced Air
- Radiant Floor
- Ductless Mini-Split
ROOMS
| Main | Size | ft² |
|---|---|---|
| Office | 12X10 | 144 ft² |
| Living Room | 15x10 | 225 ft² |
| Hearth Room | 10.5x9 | 109.38 ft² |
| Mud Room | 11x4 | 121 ft² |
| Dining Room | 11x10 | 121 ft² |
| Kitchen | 13x12 | 169 ft² |
| Informal Dining Room | 10x9 | 100 ft² |
| Sun Room | 16x14 | 256 ft² |
| Living Room | 24x11 | 576 ft² |
| Deck | 17x16 | 289 ft² |
| Upper | Size | ft² |
|---|---|---|
| Bedroom 1 | 18x11 | 324 ft² |
| Primary Bathroom | 21x9 | 441 ft² |
| Loft | 9.5x9 | 89.46 ft² |
| Bedroom 2 | 12x11 | 144 ft² |
| Bedroom 3 | 12x11 | 144 ft² |
| Lower | Size | ft² |
|---|---|---|
| Exercise Room | 17x8.5 | 143.08 ft² |
| Bedroom 4 | 14x8.5 | 117.83 ft² |
| Family Room | 22x13 | 484 ft² |
| Bar/Wet Bar Room | 12x5 | 144 ft² |
LOT
Acres: N/A
Lot Size Dim.: 97x115x101x145
Longitude: 44.7507
Latitude: -93.2134
Zoning: Residential-Single Family
FINANCIAL & TAXES
Tax year: 2025
Tax annual amount: $6,430
MISCELLANEOUS
Fuel System: N/A
Sewer System: City Sewer/Connected
Water System: City Water/Connected
ADDITIONAL INFORMATION
MLS#: NST7799218
Listing Brokerage: Prem Properties Corp

ID: 4107351
Published: September 13, 2025
Last Update: September 13, 2025
Views: 6






