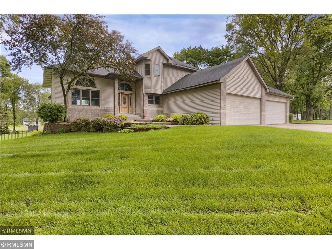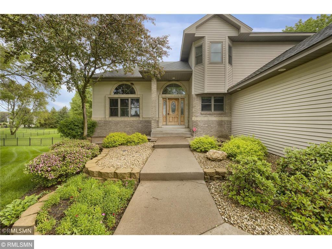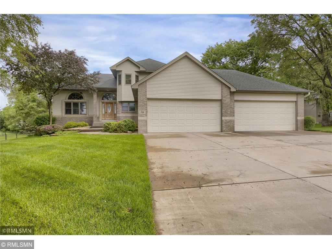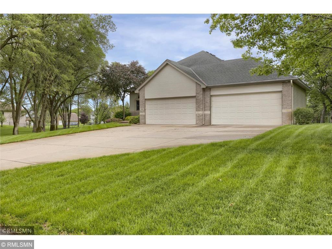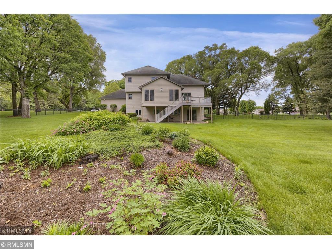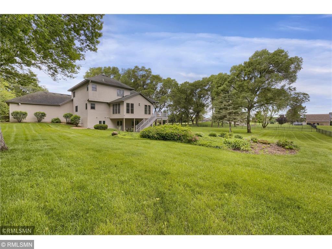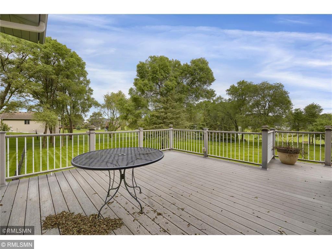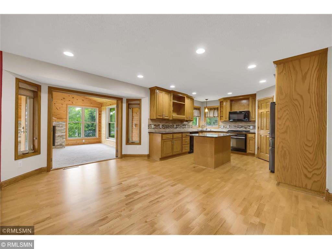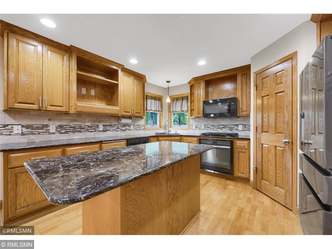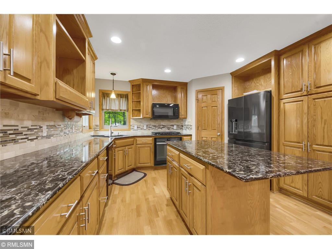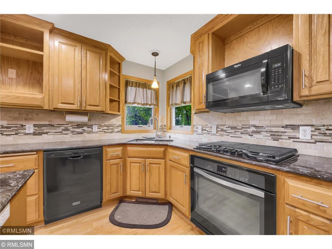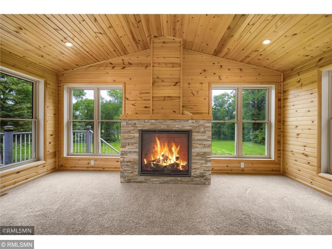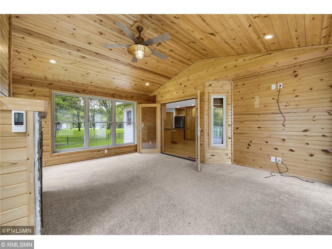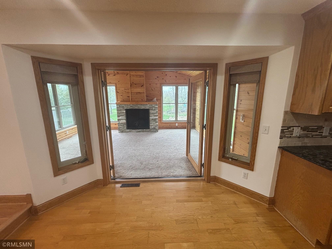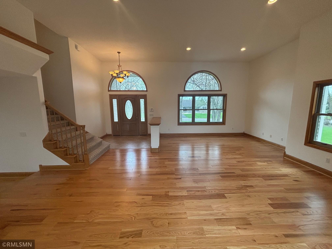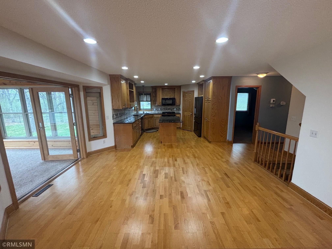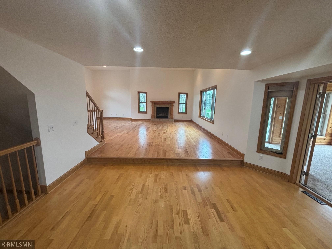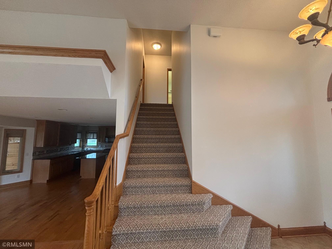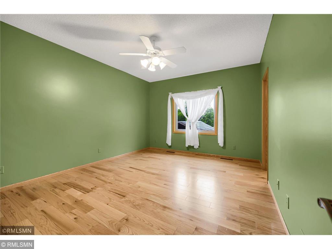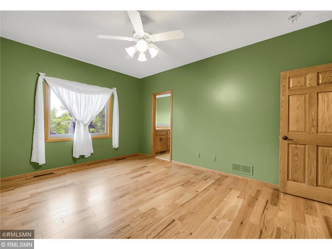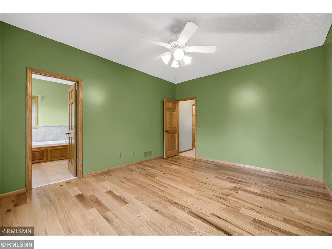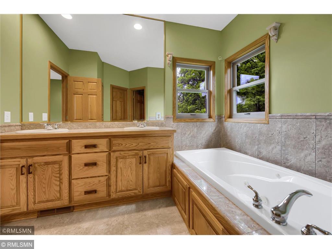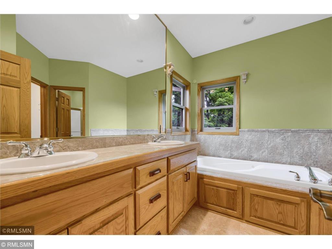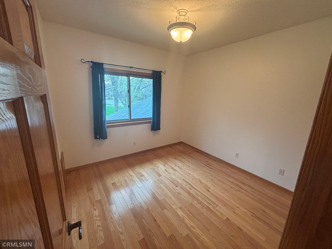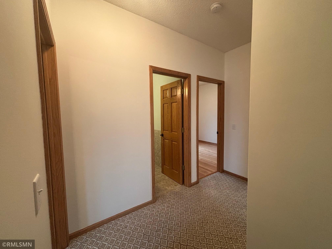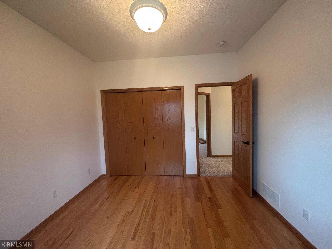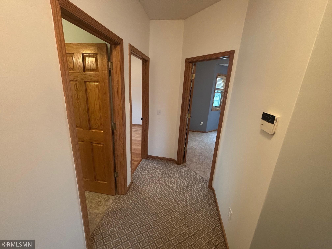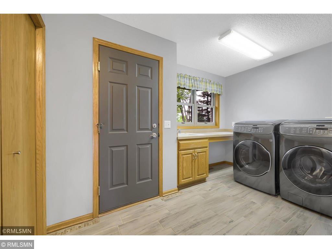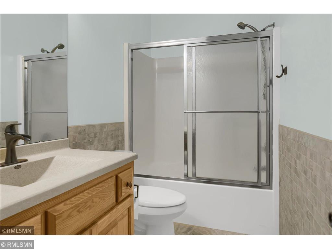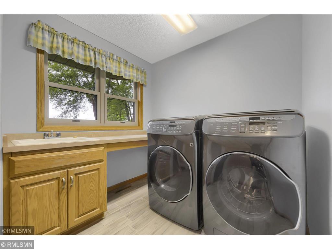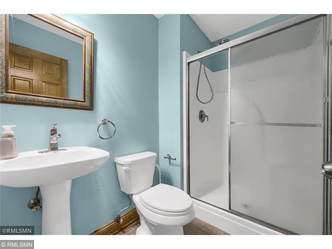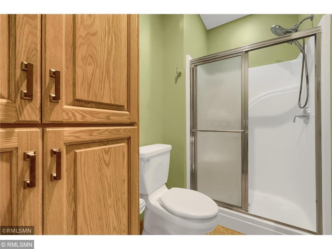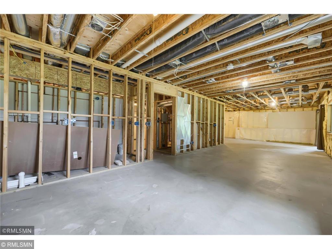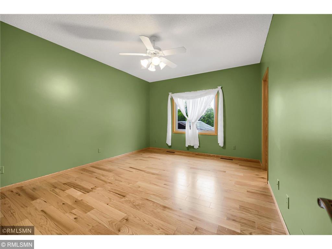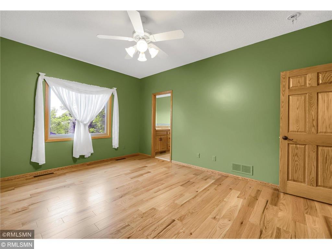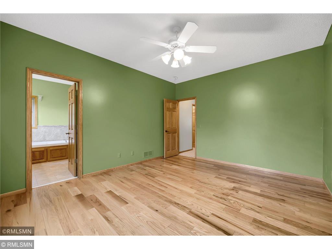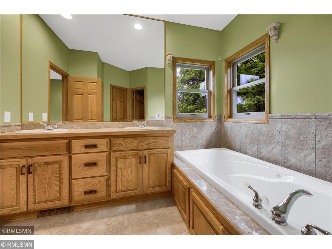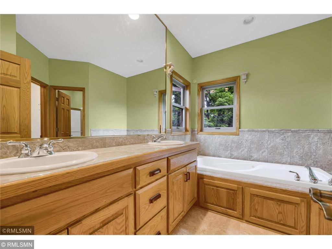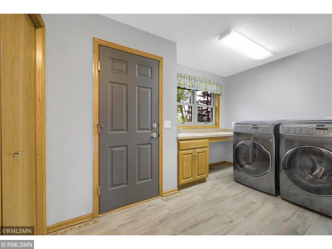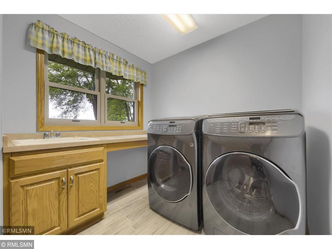729 152ND AVENUE
729 152nd Avenue, Andover (Ham Lake), 55304, MN
-
Price: $599,500
-
Status type: For Sale
-
City: Andover (Ham Lake)
-
Neighborhood: Whitetail Crossing
Bedrooms: 4
Property Size :2254
-
Listing Agent: NST13444,NST57909
-
Property type : Single Family Residence
-
Zip code: 55304
-
Street: 729 152nd Avenue
-
Street: 729 152nd Avenue
Bathrooms: 3
Year: 2000
Listing Brokerage: Stanek Realty, Inc.
FEATURES
- Range
- Refrigerator
- Washer
- Dryer
- Microwave
- Dishwasher
- Gas Water Heater
DETAILS
This stunning walkout 2 story home sits on a beautifully landscaped 1 acre lot, offering both privacy and natural beauty. Fully fenced in backyard is great for gatherings or for your furry friends to run around. The car enthusiasts will love the heated and finished 4 car garage! With soaring 12' ceilings throughout the freshly painted living room, the open and airy feel invites you in, while the large windows fill the space with natural light. Spacious kitchen complete with a large island- perfect for cooking and entertaining. Relax in the beautiful 4 season porch, or step outside to the low maintenance composite deck, where you can enjoy the outdoors in comfort all summer! 3 generously sized bedrooms on 1 level and a convenient main level bedroom. The primary suite features a nice walk-in closet and a large bathroom with a dual vanity and jetted tub. The large, unfinished walk-out basement offers endless potential for customization- whether you envision a home gym, theater room or additional living space. New furnace and AC done in 2024. Don't miss your chance to own this exceptional home! Schedule your tour today.
INTERIOR
Bedrooms: 4
Fin ft² / Living Area: 2254 ft²
Below Ground Living: N/A
Bathrooms: 3
Above Ground Living: 2254ft²
-
Basement Details: Full, Walkout,
Appliances Included:
-
- Range
- Refrigerator
- Washer
- Dryer
- Microwave
- Dishwasher
- Gas Water Heater
EXTERIOR
Air Conditioning: Central Air
Garage Spaces: 4
Construction Materials: N/A
Foundation Size: 1246ft²
Unit Amenities:
-
- Deck
- Natural Woodwork
- Hardwood Floors
- Sun Room
- Ceiling Fan(s)
- Walk-In Closet
- Kitchen Center Island
- Primary Bedroom Walk-In Closet
Heating System:
-
- Forced Air
ROOMS
| Main | Size | ft² |
|---|---|---|
| Living Room | 24x17 | 576 ft² |
| Kitchen | 17x12 | 289 ft² |
| Informal Dining Room | 19x10 | 361 ft² |
| Dining Room | 15x10 | 225 ft² |
| Four Season Porch | 18x14 | 324 ft² |
| Bedroom 4 | 13x10 | 169 ft² |
| Foyer | 10x8 | 100 ft² |
| Garage | 42x25 | 1764 ft² |
| Upper | Size | ft² |
|---|---|---|
| Bedroom 1 | 15x12 | 225 ft² |
| Bedroom 2 | 12x10 | 144 ft² |
| Bedroom 3 | 11x10 | 121 ft² |
LOT
Acres: N/A
Lot Size Dim.: 200x225x200x223
Longitude: 45.246
Latitude: -93.252
Zoning: Residential-Single Family
FINANCIAL & TAXES
Tax year: 2025
Tax annual amount: $4,842
MISCELLANEOUS
Fuel System: N/A
Sewer System: Private Sewer
Water System: Well
ADDITIONAL INFORMATION
MLS#: NST7737212
Listing Brokerage: Stanek Realty, Inc.

ID: 3581402
Published: May 02, 2025
Last Update: May 02, 2025
Views: 18


