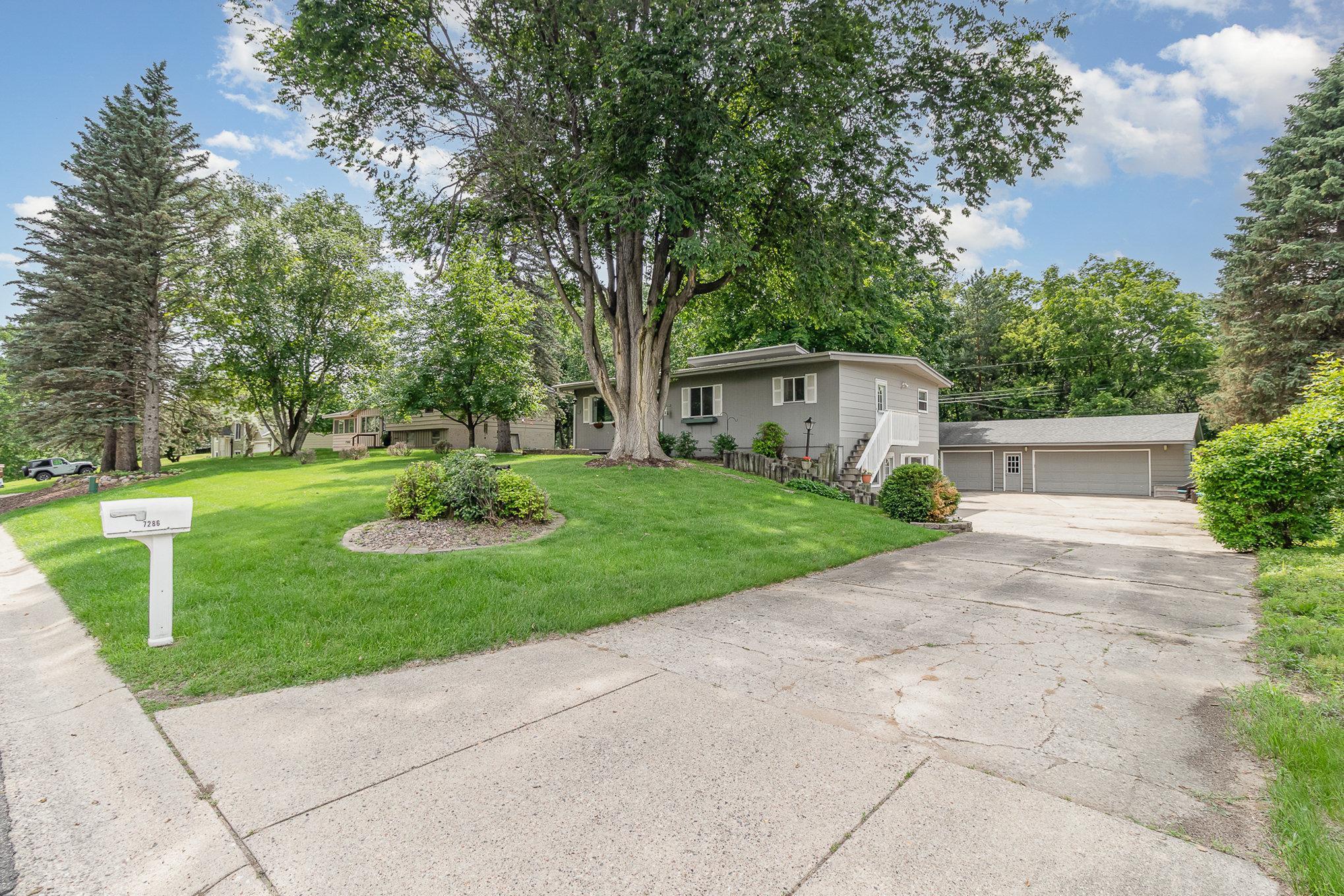7286 PRAIRIE VIEW DRIVE
7286 Prairie View Drive, Eden Prairie, 55346, MN
-
Price: $399,900
-
Status type: For Sale
-
City: Eden Prairie
-
Neighborhood: Prairie View
Bedrooms: 4
Property Size :2232
-
Listing Agent: NST16683,NST44332
-
Property type : Single Family Residence
-
Zip code: 55346
-
Street: 7286 Prairie View Drive
-
Street: 7286 Prairie View Drive
Bathrooms: 2
Year: 1962
Listing Brokerage: RE/MAX Results
FEATURES
- Range
- Refrigerator
- Washer
- Dryer
- Microwave
- Dishwasher
- Water Softener Owned
DETAILS
Rare Find - 1/2 Acre Mature Tree neighborhood in the heart of Eden Prairie. One level living with open floor plan in Eden Prairie! Beautifully updated eat-in kitchen has white cabinets, granite countertops, stainless steel appliances, and is open to informal dining room and living room. Three bedrooms on main level and with full bath with Jacuzzi tub. Walkout finished lower level includes family room, fourth bedroom, office, and bathroom. Car enthusiasts will "show off" their enviable (960 sq ft) 3 Car insulated and heated Garage and wide cement driveway. Super quiet and private cul-de-sac location close to nature and minutes from everything.
INTERIOR
Bedrooms: 4
Fin ft² / Living Area: 2232 ft²
Below Ground Living: 1000ft²
Bathrooms: 2
Above Ground Living: 1232ft²
-
Basement Details: Daylight/Lookout Windows, Finished, Full,
Appliances Included:
-
- Range
- Refrigerator
- Washer
- Dryer
- Microwave
- Dishwasher
- Water Softener Owned
EXTERIOR
Air Conditioning: Ductless Mini-Split
Garage Spaces: 3
Construction Materials: N/A
Foundation Size: 1232ft²
Unit Amenities:
-
- Kitchen Window
- Washer/Dryer Hookup
- Tile Floors
Heating System:
-
- Hot Water
- Baseboard
- Boiler
- Ductless Mini-Split
ROOMS
| Main | Size | ft² |
|---|---|---|
| Living Room | 15x14 | 225 ft² |
| Dining Room | 12x10 | 144 ft² |
| Kitchen | 14x13 | 196 ft² |
| Bedroom 1 | 12x11 | 144 ft² |
| Bedroom 2 | 10x8 | 100 ft² |
| Bedroom 3 | 13x10 | 169 ft² |
| Lower | Size | ft² |
|---|---|---|
| Family Room | 29x13 | 841 ft² |
| Bedroom 4 | 20x13 | 400 ft² |
| Office | 14x13 | 196 ft² |
LOT
Acres: N/A
Lot Size Dim.: 100x220
Longitude: 44.8729
Latitude: -93.4545
Zoning: Residential-Single Family
FINANCIAL & TAXES
Tax year: 2025
Tax annual amount: $4,694
MISCELLANEOUS
Fuel System: N/A
Sewer System: City Sewer/Connected
Water System: Well
ADITIONAL INFORMATION
MLS#: NST7750040
Listing Brokerage: RE/MAX Results

ID: 3806853
Published: June 19, 2025
Last Update: June 19, 2025
Views: 4






