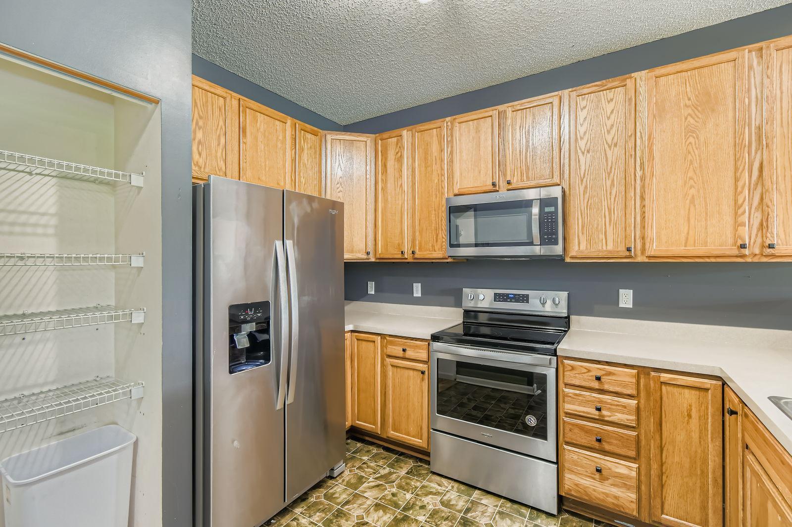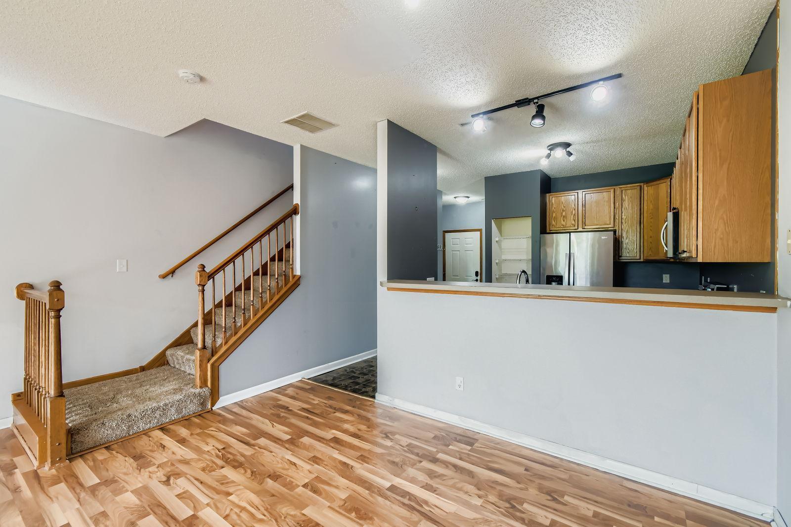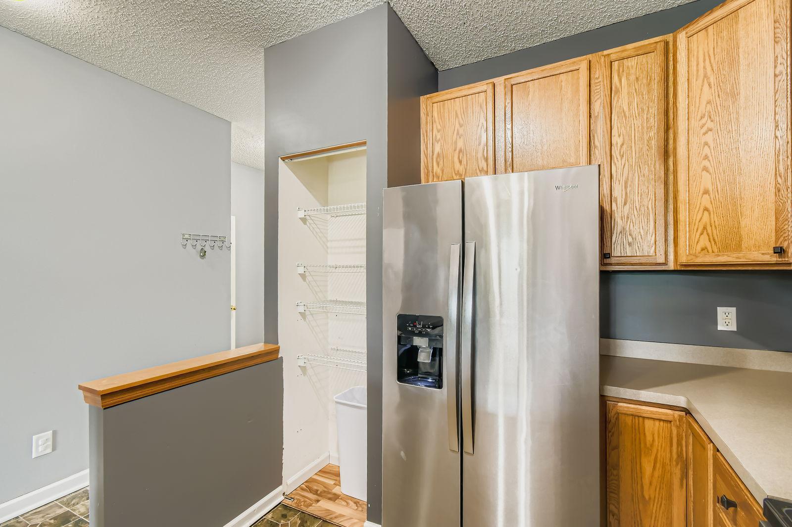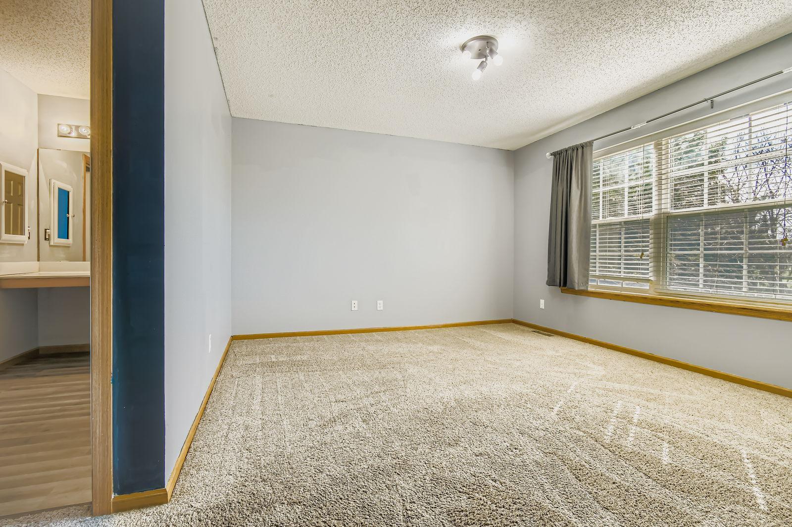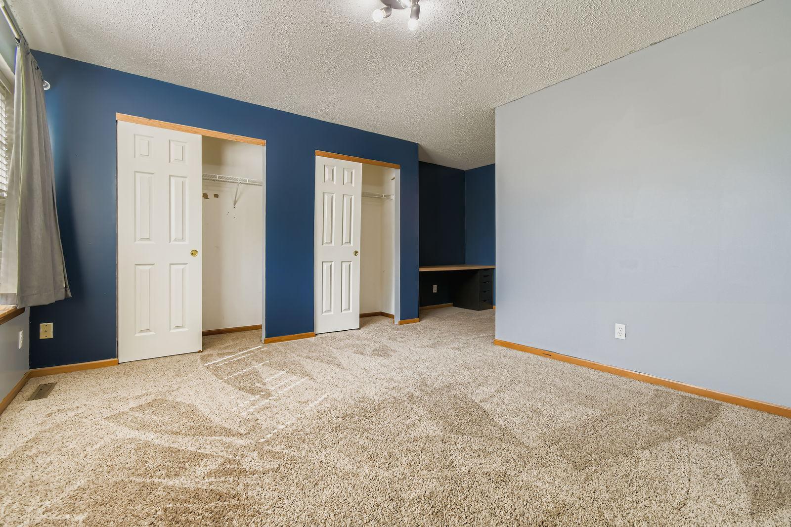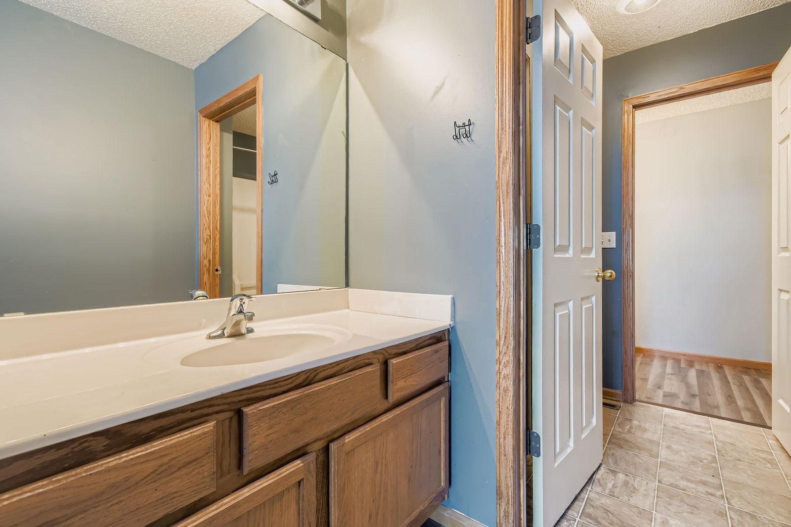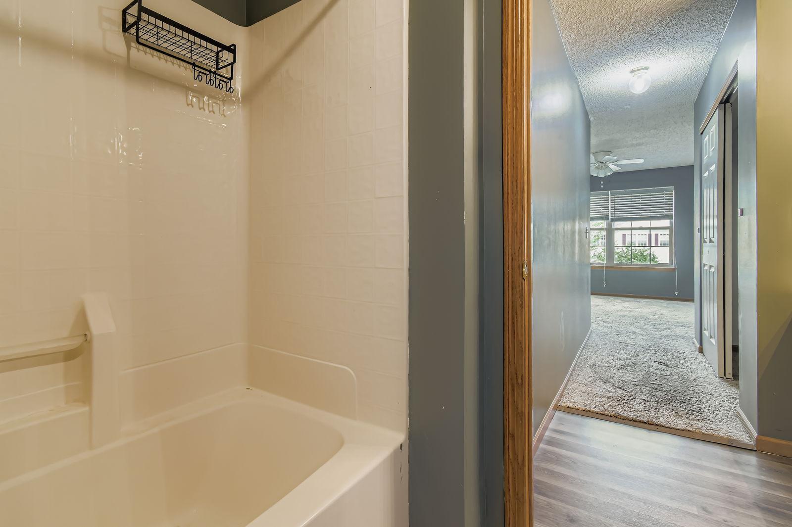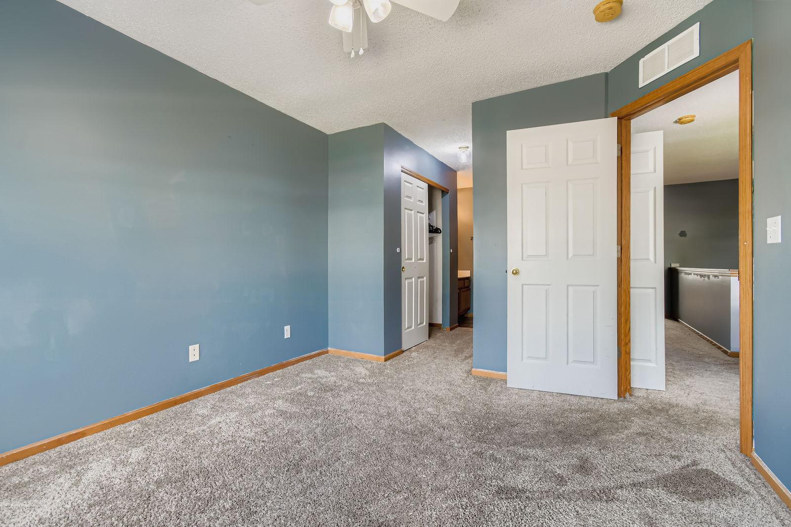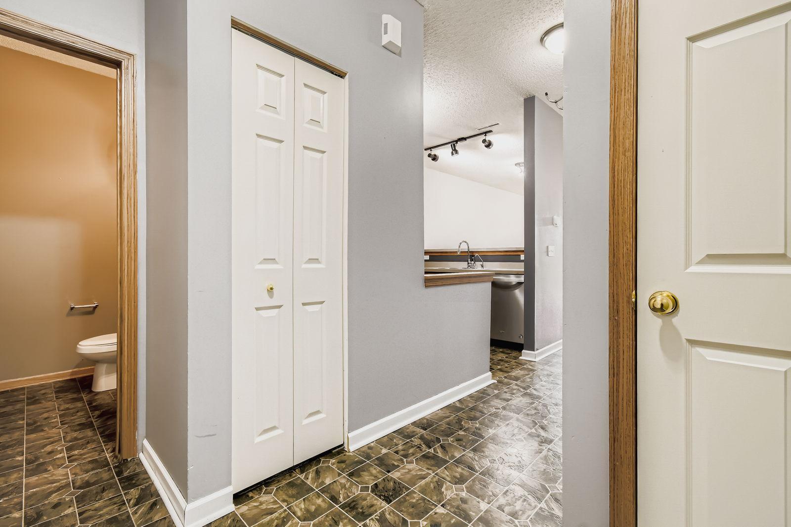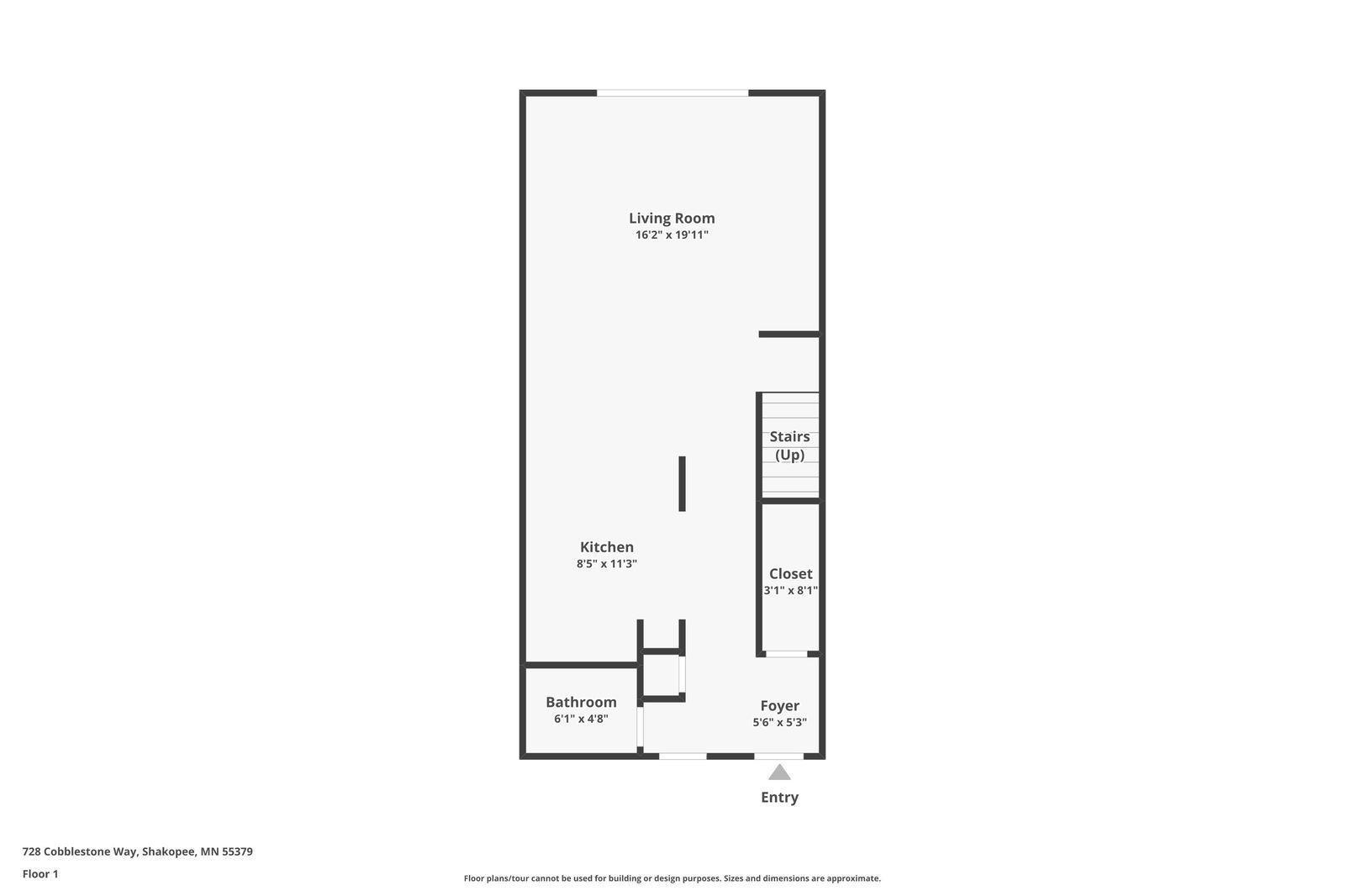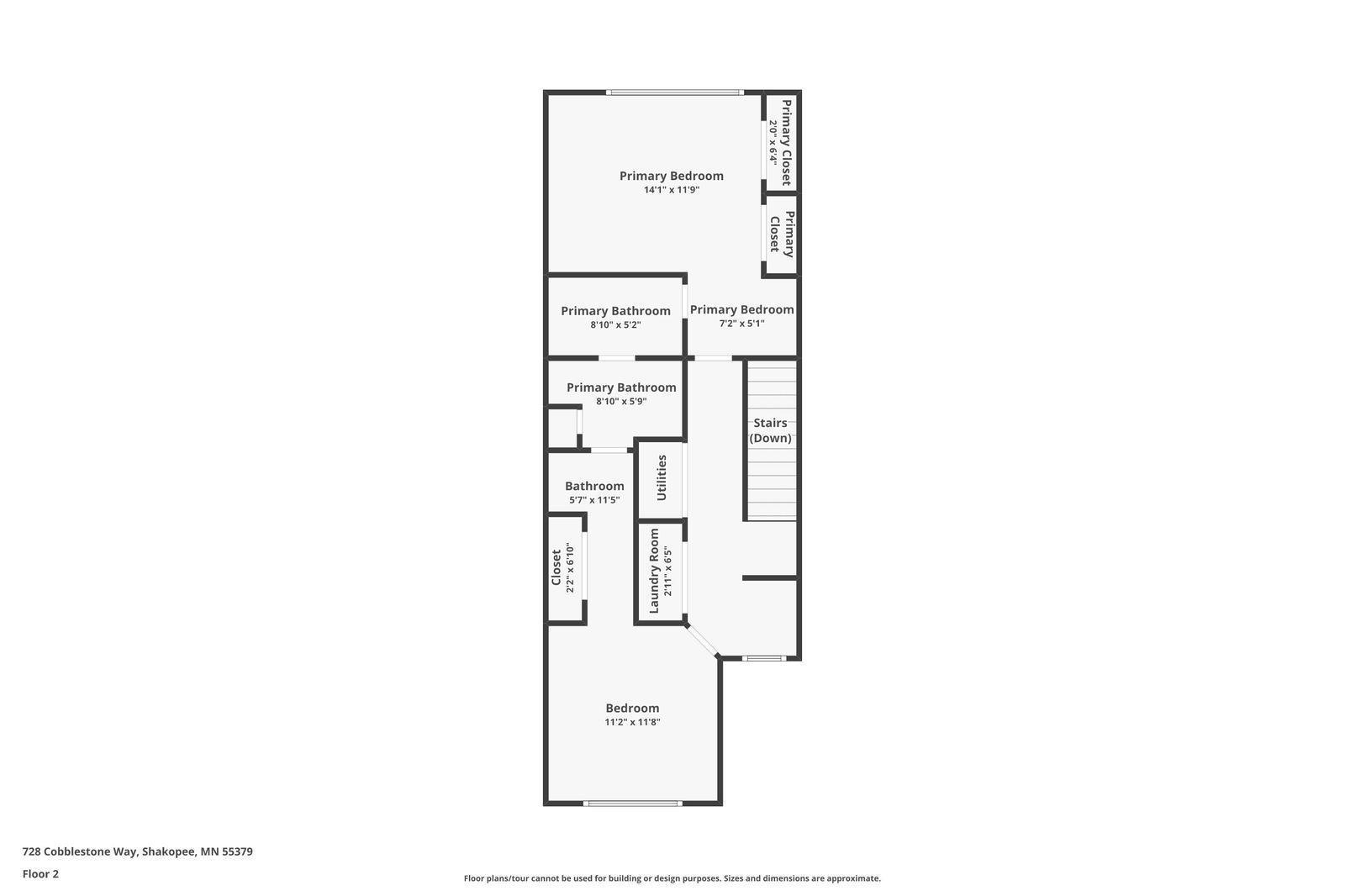728 COBBLESTONE WAY
728 Cobblestone Way, Shakopee, 55379, MN
-
Price: $246,500
-
Status type: For Sale
-
City: Shakopee
-
Neighborhood: Cic 1098 Providence Pointe
Bedrooms: 2
Property Size :1482
-
Listing Agent: NST1001758,NST103327
-
Property type : Townhouse Side x Side
-
Zip code: 55379
-
Street: 728 Cobblestone Way
-
Street: 728 Cobblestone Way
Bathrooms: 2
Year: 2004
Listing Brokerage: LPT Realty, LLC
FEATURES
- Range
- Refrigerator
- Washer
- Dryer
- Microwave
- Dishwasher
DETAILS
Quick close available! Seller is offering 3 months HOA paid, if home closes in September! Bring your buyers! Must see this freshly painted 2-story townhome in a great Shakopee location. Close to major roads, Hyvee, and schools. Both bedrooms are on one level with a Jack and Jill full bath in the middle. Upper-level laundry area comes with a washer and dryer. Single garage with hose bib for washing vehicles and watering plants. Enjoy the private patio with a view of beautiful green space and blooming trees in springtime. Very quiet area. HOA welcomes pets - up to 3 total pets with up to 2 dogs. Rentals are allowed, VA Loans and FHA are acceptable to the HOA. This move-in-ready home offers charm, updates, and room to grow so don’t miss your chance to make it yours! Your home will be within walking distance to multiple parks, including Westminster & Tahpah Parks, Shakopee High School, Shakopee West Middle School, Lion’s Park, Disc Golf Course, Dropshot Pickleball, Hy-Vee, Target, SandVenture Aquatic Park, and Highway 169 for easy commuting. Enjoy all that the vibrant Shakopee area has to offer, including Valleyfair Amusement Park, live horse racing at Canterbury Park, Mystic Lake Casino, Lake O'Dowd, and the highly anticipated 19,000-seat outdoor amphitheater coming in 2026!
INTERIOR
Bedrooms: 2
Fin ft² / Living Area: 1482 ft²
Below Ground Living: 798ft²
Bathrooms: 2
Above Ground Living: 684ft²
-
Basement Details: None,
Appliances Included:
-
- Range
- Refrigerator
- Washer
- Dryer
- Microwave
- Dishwasher
EXTERIOR
Air Conditioning: Central Air
Garage Spaces: 1
Construction Materials: N/A
Foundation Size: 798ft²
Unit Amenities:
-
- Patio
- Washer/Dryer Hookup
- Kitchen Center Island
Heating System:
-
- Forced Air
ROOMS
| Main | Size | ft² |
|---|---|---|
| Living Room | 16x13 | 256 ft² |
| Dining Room | 12x7 | 144 ft² |
| Kitchen | 9x11 | 81 ft² |
| Upper | Size | ft² |
|---|---|---|
| Bedroom 1 | 13x11 | 169 ft² |
| Bedroom 2 | 11x12 | 121 ft² |
LOT
Acres: N/A
Lot Size Dim.: common
Longitude: 44.7734
Latitude: -93.516
Zoning: Residential-Multi-Family
FINANCIAL & TAXES
Tax year: 2024
Tax annual amount: $2,312
MISCELLANEOUS
Fuel System: N/A
Sewer System: City Sewer/Connected
Water System: City Water/Connected
ADDITIONAL INFORMATION
MLS#: NST7775660
Listing Brokerage: LPT Realty, LLC

ID: 3933247
Published: July 26, 2025
Last Update: July 26, 2025
Views: 17


