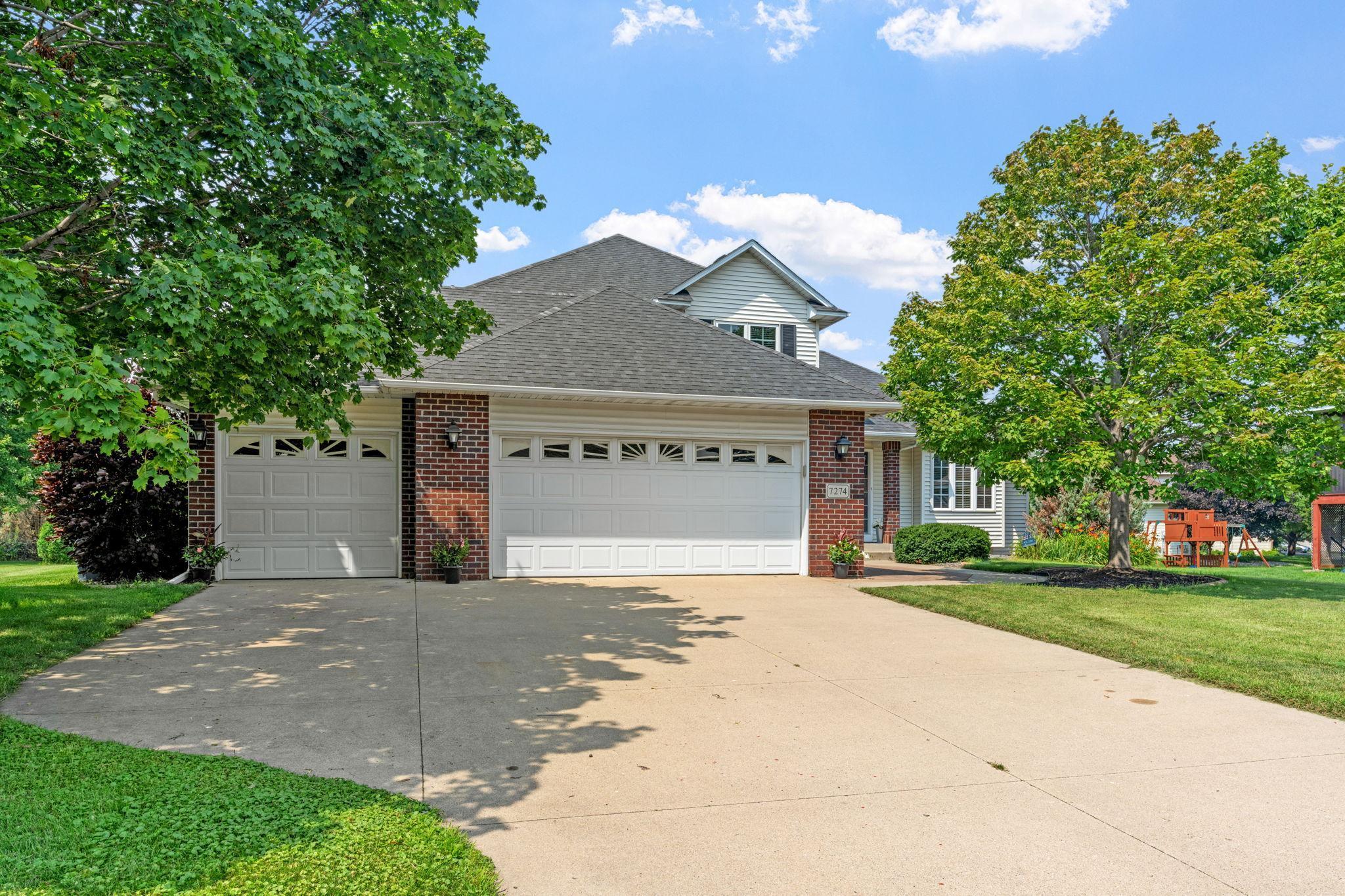7274 BERKSHIRE CIRCLE
7274 Berkshire Circle, Shakopee, 55379, MN
-
Price: $535,000
-
Status type: For Sale
-
City: Shakopee
-
Neighborhood: Southbridge 1st Add
Bedrooms: 4
Property Size :3053
-
Listing Agent: NST26146,NST95383
-
Property type : Single Family Residence
-
Zip code: 55379
-
Street: 7274 Berkshire Circle
-
Street: 7274 Berkshire Circle
Bathrooms: 4
Year: 1999
Listing Brokerage: Exp Realty, LLC.
FEATURES
- Range
- Refrigerator
- Washer
- Dryer
- Microwave
- Dishwasher
- Water Softener Owned
- Disposal
- Wall Oven
- Humidifier
- Air-To-Air Exchanger
- Central Vacuum
DETAILS
On a quiet cul-de-sac with a big, flat backyard, this home in the beloved Southbridge neighborhood checks all the boxes. Inside, you'll find 3 bedrooms up plus a main- evel 4th bedroom perfect for guests or a home office. The main floor shines with warm wood flooring, a large open kitchen with brand-new stainless steel oven, cooktop, and microwave (2025), a great room with a gas fireplace, and a mudroom/laundry combo that makes daily life easy. From the kitchen, walk out to a bright and cozy 3-season porch! The sunny private owner's bedroom impresses with vaulted ceilings, and a spacious en suite bathroom w/ dual vanity and soaking tub. The finished lower level is ready for entertaining with 10 ft ceilings, a stunning stone-accented bar, a large family room, and dedicated spaces for a home gym and office. Other major upgrades include: new fridge (2024), washer and dryer (2023), water softener (2023), and furnace (2024). Outside, the backyard is lined with arborvitaes and trees for added privacy and backs up to a walking trail leading to a playground and off-leash dog park! The 3-car insulated garage seals the deal! Minutes from shopping and restaurants, and just 12 minutes from Valleyfair, Canterbury Park, and Mystic. Quick access to Hwy 13 and 169 makes commuting a breeze!
INTERIOR
Bedrooms: 4
Fin ft² / Living Area: 3053 ft²
Below Ground Living: 910ft²
Bathrooms: 4
Above Ground Living: 2143ft²
-
Basement Details: Egress Window(s), Finished, Full, Sump Pump,
Appliances Included:
-
- Range
- Refrigerator
- Washer
- Dryer
- Microwave
- Dishwasher
- Water Softener Owned
- Disposal
- Wall Oven
- Humidifier
- Air-To-Air Exchanger
- Central Vacuum
EXTERIOR
Air Conditioning: Central Air
Garage Spaces: 3
Construction Materials: N/A
Foundation Size: 1236ft²
Unit Amenities:
-
- Patio
- Kitchen Window
- Porch
- Natural Woodwork
- Hardwood Floors
- Ceiling Fan(s)
- Washer/Dryer Hookup
- Security System
- In-Ground Sprinkler
- Exercise Room
- Kitchen Center Island
- Satelite Dish
- Primary Bedroom Walk-In Closet
Heating System:
-
- Forced Air
ROOMS
| Main | Size | ft² |
|---|---|---|
| Living Room | 24x12 | 576 ft² |
| Dining Room | 14x12 | 196 ft² |
| Kitchen | 14x12 | 196 ft² |
| Bedroom 4 | 14x10 | 196 ft² |
| Three Season Porch | 12x10 | 144 ft² |
| Lower | Size | ft² |
|---|---|---|
| Family Room | 23x12 | 529 ft² |
| Bar/Wet Bar Room | 15x12 | 225 ft² |
| Exercise Room | 14x12 | 196 ft² |
| Game Room | 13x12 | 169 ft² |
| Upper | Size | ft² |
|---|---|---|
| Bedroom 1 | 16x13 | 256 ft² |
| Bedroom 2 | 12x11 | 144 ft² |
| Bedroom 3 | 12x11 | 144 ft² |
LOT
Acres: N/A
Lot Size Dim.: 184x132x154x83
Longitude: 44.7756
Latitude: -93.4246
Zoning: Residential-Single Family
FINANCIAL & TAXES
Tax year: 2025
Tax annual amount: $4,912
MISCELLANEOUS
Fuel System: N/A
Sewer System: City Sewer/Connected
Water System: City Water/Connected
ADDITIONAL INFORMATION
MLS#: NST7770993
Listing Brokerage: Exp Realty, LLC.

ID: 3951994
Published: August 01, 2025
Last Update: August 01, 2025
Views: 4






