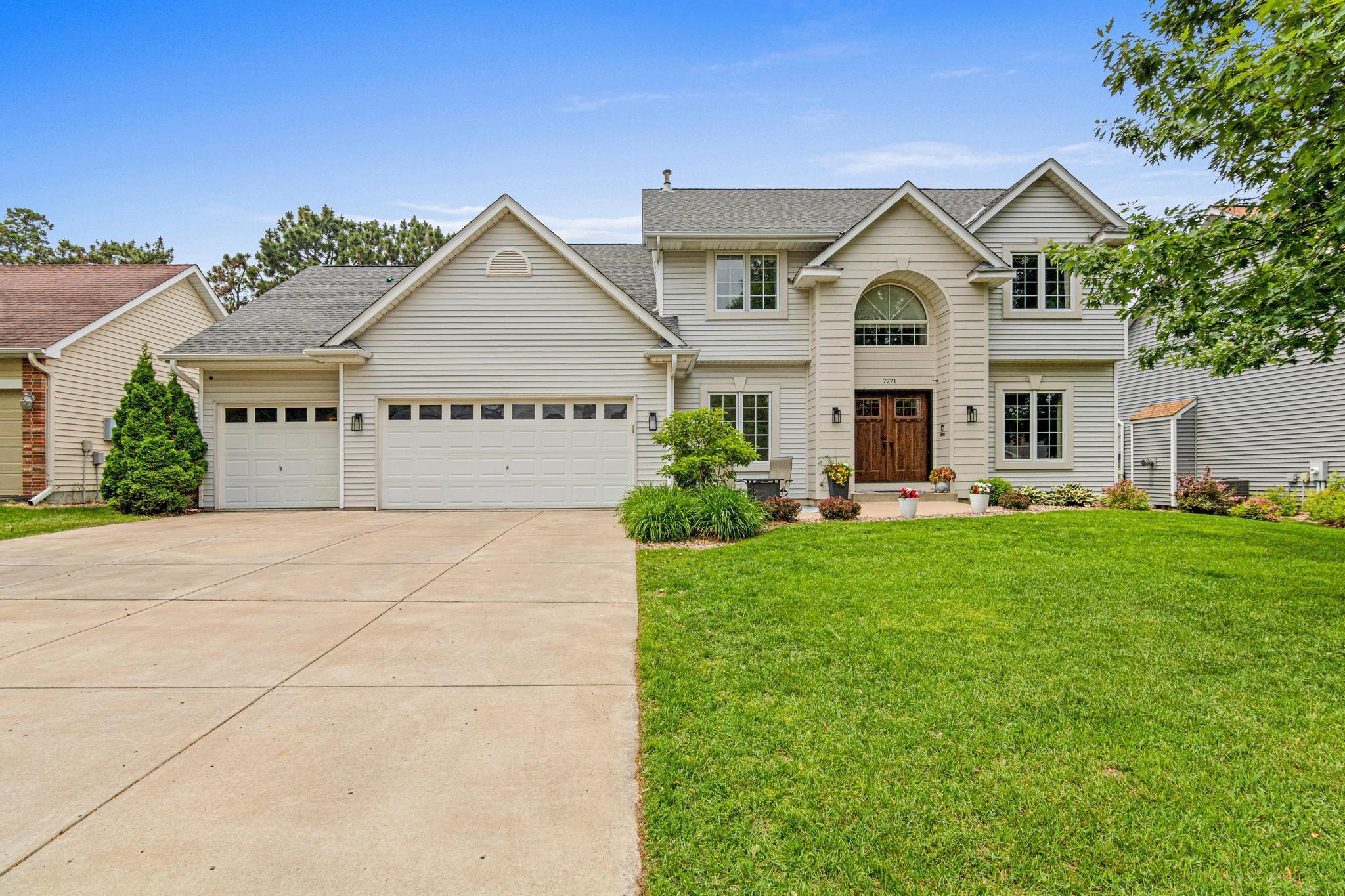7271 NEWBURY DRAW
7271 Newbury Draw , Saint Paul (Woodbury), 55125, MN
-
Price: $589,900
-
Status type: For Sale
-
City: Saint Paul (Woodbury)
-
Neighborhood: Victoria Place 6th Add
Bedrooms: 5
Property Size :3332
-
Listing Agent: NST25792,NST33526
-
Property type : Single Family Residence
-
Zip code: 55125
-
Street: 7271 Newbury Draw
-
Street: 7271 Newbury Draw
Bathrooms: 4
Year: 1998
Listing Brokerage: Exp Realty, LLC.
FEATURES
- Range
- Refrigerator
- Dryer
- Microwave
- Exhaust Fan
- Dishwasher
- Water Softener Owned
- Disposal
- Water Osmosis System
- Gas Water Heater
DETAILS
Thoughtfully designed and beautifully maintained, this home blends everyday comfort with standout features that cater to today’s modern lifestyle. Step inside to discover a spacious, light-filled main level featuring a welcoming living room with a gas fireplace and custom built-ins—perfect for relaxing or entertaining guests. At the heart of the home is the open-concept kitchen, seamlessly connected to a four-season porch that walks out to a concrete patio—ideal for year-round enjoyment and effortless indoor-outdoor living. Upstairs, you’ll find generously sized bedrooms, including a private primary suite with its own bathroom and ample closet space. The finished lower level offers a second family room complete with another cozy gas fireplace and built-ins—perfect for movie nights, game days, or a quiet home office. The oversized 3-car garage features professionally finished epoxy floors, offering clean and durable space for vehicles, hobbies, and storage. Practical upgrades throughout the home include an in-ground sprinkler system, radon mitigation unit, owned reverse osmosis water filtration system, and owned water softener—delivering convenience and peace of mind. Nestled in a quiet cul-de-sac and surrounded by mature landscaping, this home offers a peaceful retreat while still being just minutes from award-winning schools, scenic parks, shopping, dining, and commuter routes. Existing VA financing is assumable by qualified VA buyer. Save on your monthly payments!
INTERIOR
Bedrooms: 5
Fin ft² / Living Area: 3332 ft²
Below Ground Living: 800ft²
Bathrooms: 4
Above Ground Living: 2532ft²
-
Basement Details: Drain Tiled, Egress Window(s), Finished, Full, Concrete, Sump Pump,
Appliances Included:
-
- Range
- Refrigerator
- Dryer
- Microwave
- Exhaust Fan
- Dishwasher
- Water Softener Owned
- Disposal
- Water Osmosis System
- Gas Water Heater
EXTERIOR
Air Conditioning: Central Air
Garage Spaces: 3
Construction Materials: N/A
Foundation Size: 1253ft²
Unit Amenities:
-
- Patio
- Kitchen Window
- Hardwood Floors
- Sun Room
- Ceiling Fan(s)
- Walk-In Closet
- Vaulted Ceiling(s)
- In-Ground Sprinkler
- Paneled Doors
- Kitchen Center Island
- French Doors
- Tile Floors
- Primary Bedroom Walk-In Closet
Heating System:
-
- Forced Air
ROOMS
| Main | Size | ft² |
|---|---|---|
| Living Room | 13x11 | 169 ft² |
| Dining Room | 14x12 | 196 ft² |
| Kitchen | 12x10 | 144 ft² |
| Office | 12x10 | 144 ft² |
| Laundry | 10x6 | 100 ft² |
| Lower | Size | ft² |
|---|---|---|
| Family Room | 16x16 | 256 ft² |
| Bedroom 5 | 14x10 | 196 ft² |
| Recreation Room | 14x11 | 196 ft² |
| Upper | Size | ft² |
|---|---|---|
| Bedroom 1 | 15x14 | 225 ft² |
| Bedroom 2 | 13x12 | 169 ft² |
| Bedroom 3 | 12x12 | 144 ft² |
| Bedroom 4 | 13x12 | 169 ft² |
LOT
Acres: N/A
Lot Size Dim.: 134x80
Longitude: 44.8923
Latitude: -92.959
Zoning: Residential-Single Family
FINANCIAL & TAXES
Tax year: 2024
Tax annual amount: $3,973
MISCELLANEOUS
Fuel System: N/A
Sewer System: City Sewer/Connected
Water System: City Water/Connected
ADITIONAL INFORMATION
MLS#: NST7755068
Listing Brokerage: Exp Realty, LLC.

ID: 3781399
Published: June 13, 2025
Last Update: June 13, 2025
Views: 4






