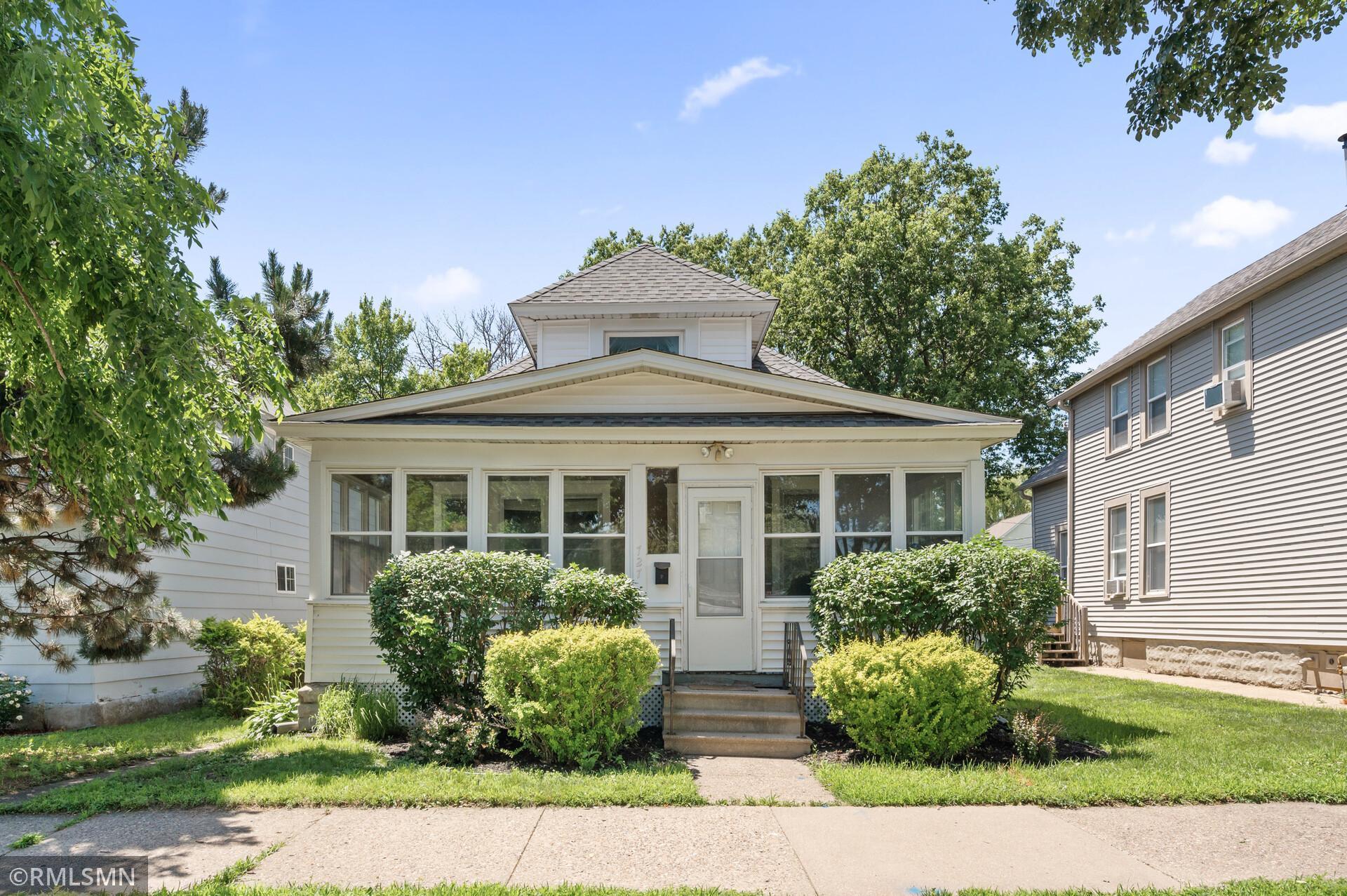727 VIRGINIA STREET
727 Virginia Street, Saint Paul, 55103, MN
-
Price: $299,000
-
Status type: For Sale
-
City: Saint Paul
-
Neighborhood: Thomas-Dale (Frogtown)
Bedrooms: 5
Property Size :1934
-
Listing Agent: NST26187,NST107242
-
Property type : Single Family Residence
-
Zip code: 55103
-
Street: 727 Virginia Street
-
Street: 727 Virginia Street
Bathrooms: 2
Year: 1913
Listing Brokerage: POP Realty MN
FEATURES
- Range
- Refrigerator
- Washer
- Dryer
- Microwave
- Dishwasher
- Disposal
- Gas Water Heater
- Stainless Steel Appliances
DETAILS
Welcome to this spacious and beautifully updated 5-bedroom, 2-bath home in the Thomas-Dale neighborhood! The main floor features a welcoming front porch, bright living and dining areas, an updated kitchen, two bedrooms, and a full bath. Upstairs offers three additional bedrooms and a convenient ¾ bathroom. The unfinished basement provides laundry and is full of potential—complete with an egress window, making it easy to add a sixth bedroom or additional living space. Outside, enjoy a fenced yard and a detached 2-stall garage along with an adjacent 3rd parking pad. Numerous updates throughout the home include a remodeled kitchen, fresh paint and carpet, new flooring, updated plumbing fixtures, a new roof, replaced sewer line, improved basement walls and flooring, and more—see supplements for the full list! Conveniently located near downtown St. Paul, with easy access to all the Twin Cities has to offer. Don’t miss this move-in ready gem!
INTERIOR
Bedrooms: 5
Fin ft² / Living Area: 1934 ft²
Below Ground Living: N/A
Bathrooms: 2
Above Ground Living: 1934ft²
-
Basement Details: Daylight/Lookout Windows, Egress Window(s), Full, Unfinished,
Appliances Included:
-
- Range
- Refrigerator
- Washer
- Dryer
- Microwave
- Dishwasher
- Disposal
- Gas Water Heater
- Stainless Steel Appliances
EXTERIOR
Air Conditioning: None
Garage Spaces: 2
Construction Materials: N/A
Foundation Size: 1092ft²
Unit Amenities:
-
- Kitchen Window
- Porch
- Natural Woodwork
- Hardwood Floors
- Ceiling Fan(s)
- Washer/Dryer Hookup
- Paneled Doors
- Main Floor Primary Bedroom
Heating System:
-
- Boiler
ROOMS
| Main | Size | ft² |
|---|---|---|
| Dining Room | 15x12 | 225 ft² |
| Kitchen | 13x10 | 169 ft² |
| Bedroom 1 | 12x11 | 144 ft² |
| Bedroom 2 | 11x11 | 121 ft² |
| Porch | 24x7 | 576 ft² |
| Upper | Size | ft² |
|---|---|---|
| Bedroom 3 | 13x9 | 169 ft² |
| Bedroom 4 | 15x9 | 225 ft² |
| Bedroom 5 | 9x7 | 81 ft² |
LOT
Acres: N/A
Lot Size Dim.: 40x139
Longitude: 44.9633
Latitude: -93.1151
Zoning: Residential-Single Family
FINANCIAL & TAXES
Tax year: 2024
Tax annual amount: $4,266
MISCELLANEOUS
Fuel System: N/A
Sewer System: City Sewer/Connected
Water System: City Water/Connected
ADDITIONAL INFORMATION
MLS#: NST7769053
Listing Brokerage: POP Realty MN

ID: 3860355
Published: July 07, 2025
Last Update: July 07, 2025
Views: 5






