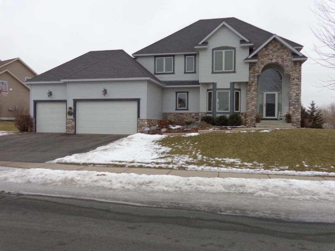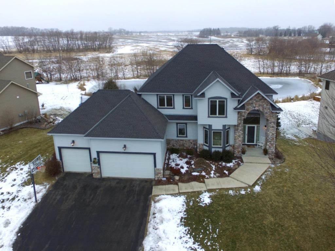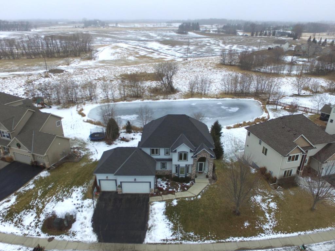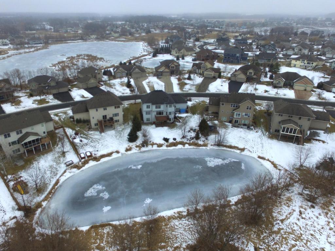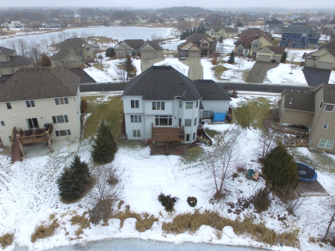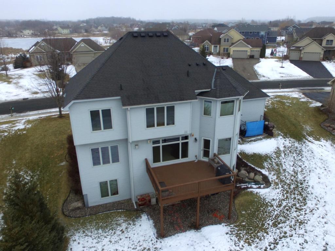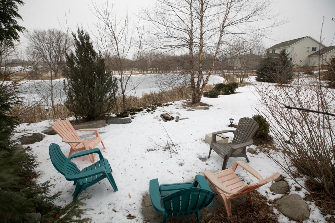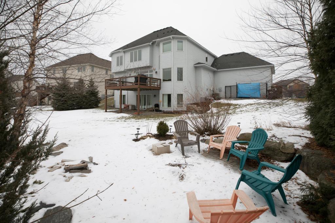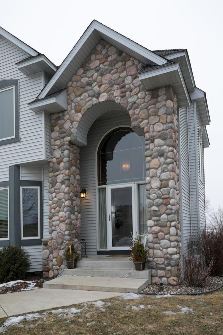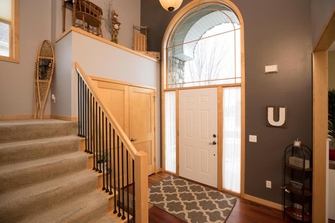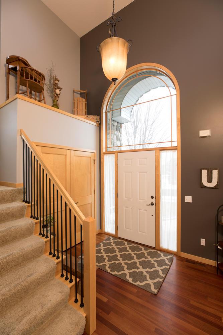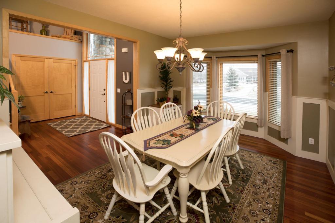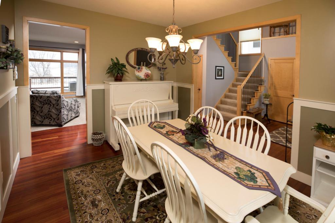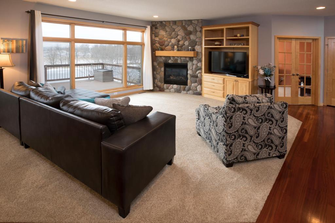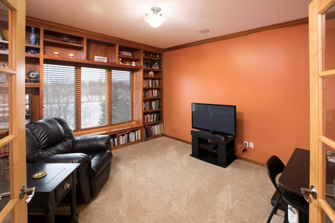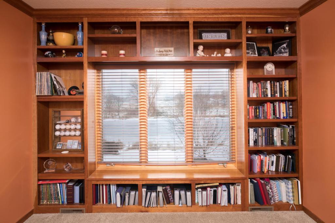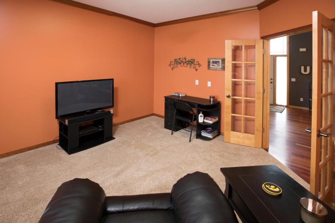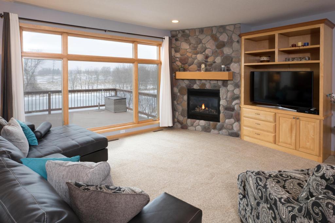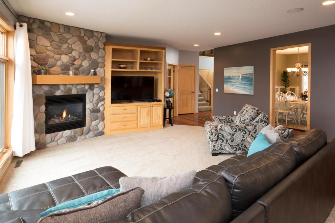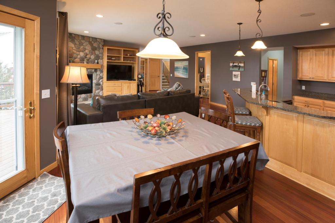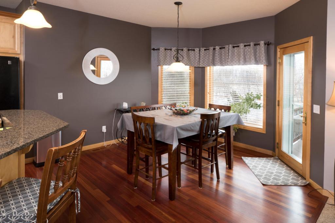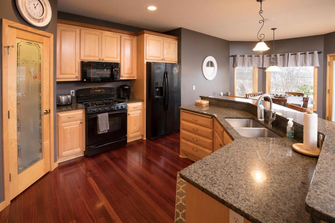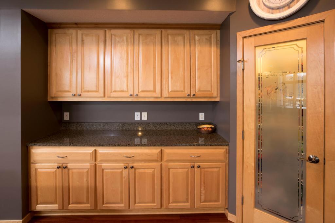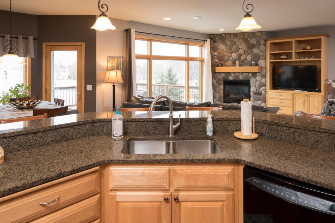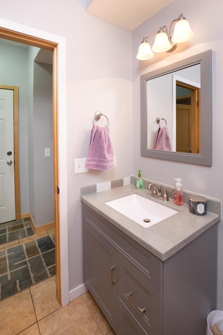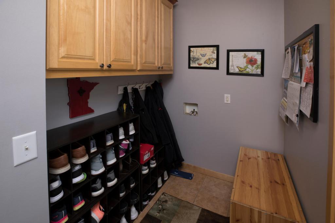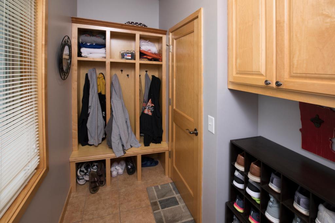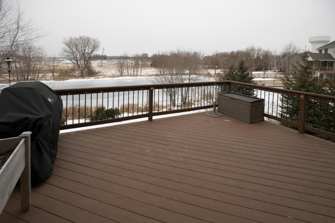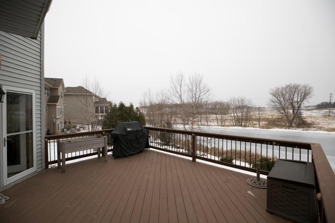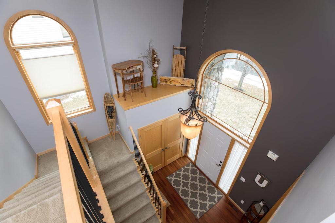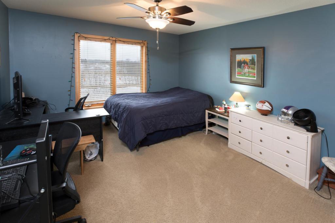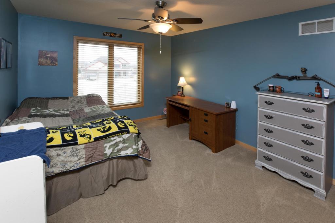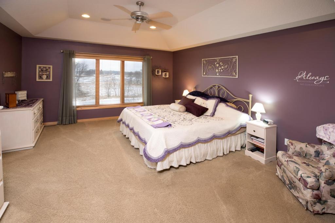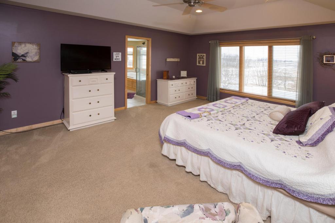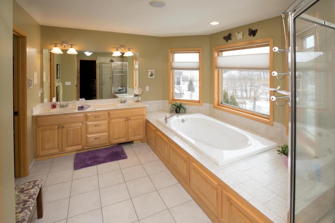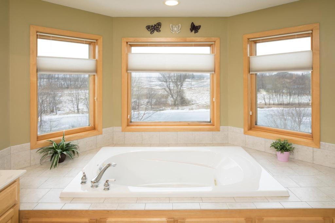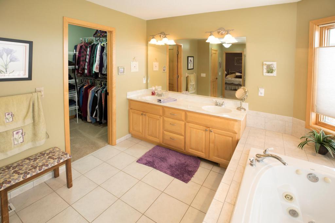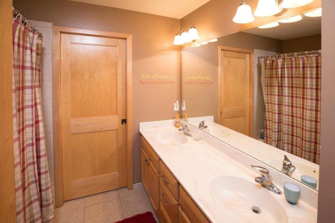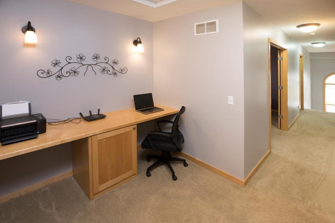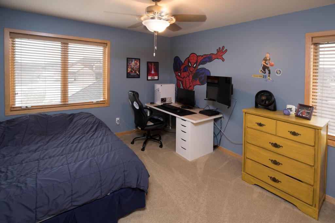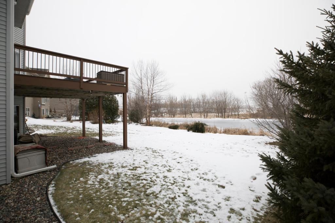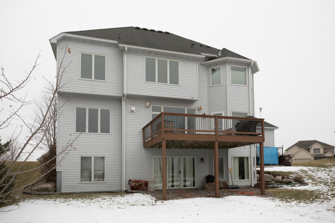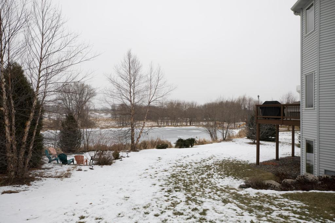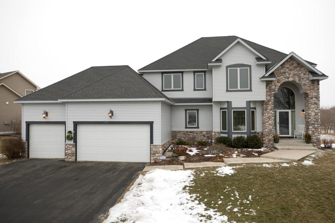727 SAVANNA TRAIL
727 Savanna Trail, Delano, 55328, MN
-
Price: $379,900
-
Status type: For Sale
-
City: Delano
-
Neighborhood: Westridge Hills 3rd Add
Bedrooms: 4
Property Size :2553
-
Listing Agent: NST16633,NST44047
-
Property type : Single Family Residence
-
Zip code: 55328
-
Street: 727 Savanna Trail
-
Street: 727 Savanna Trail
Bathrooms: 3
Year: 2005
Listing Brokerage: Coldwell Banker Burnet
DETAILS
This home is a 10! So many great features including an open main floor plan, den, 2 story foyer, formal dining room, mf laundry (optional). 4 bedrooms up w/additional homework/computer space, huge master suite with walk in closet and bath. The home is situated on a large lot that overlooks a pond (currently a neighborhood ice rink). The backyard has room for a pool & has a great firepit. There are so many nice and custom features: has walk out basement ready for your finishing touches.
INTERIOR
Bedrooms: 4
Fin ft² / Living Area: 2553 ft²
Below Ground Living: N/A
Bathrooms: 3
Above Ground Living: 2553ft²
-
Basement Details: Walkout, Full, Drain Tiled, Sump Pump, Block,
Appliances Included:
-
EXTERIOR
Air Conditioning: Central Air
Garage Spaces: 3
Construction Materials: N/A
Foundation Size: 1235ft²
Unit Amenities:
-
Heating System:
-
ROOMS
| Main | Size | ft² |
|---|---|---|
| Living Room | 19x17 | 361 ft² |
| Dining Room | 14x11 | 196 ft² |
| Kitchen | 24x13 | 576 ft² |
| Den | 14x12 | 196 ft² |
| Laundry | 9x6 | 81 ft² |
| Foyer | 10x9 | 100 ft² |
| Deck | 22x12 | 484 ft² |
| Upper | Size | ft² |
|---|---|---|
| Bedroom 1 | 18x15 | 324 ft² |
| Bedroom 2 | 13x12 | 169 ft² |
| Bedroom 3 | 13x11 | 169 ft² |
| Bedroom 4 | 13x11 | 169 ft² |
LOT
Acres: N/A
Lot Size Dim.: 110x130x99x139
Longitude: 45.0329
Latitude: -93.8057
Zoning: Residential-Single Family
FINANCIAL & TAXES
Tax year: 2018
Tax annual amount: $6,076
MISCELLANEOUS
Fuel System: N/A
Sewer System: City Sewer/Connected
Water System: City Water/Connected
ADDITIONAL INFORMATION
MLS#: NST5138350
Listing Brokerage: Coldwell Banker Burnet

ID: 58490
Published: January 14, 2019
Last Update: January 14, 2019
Views: 49


