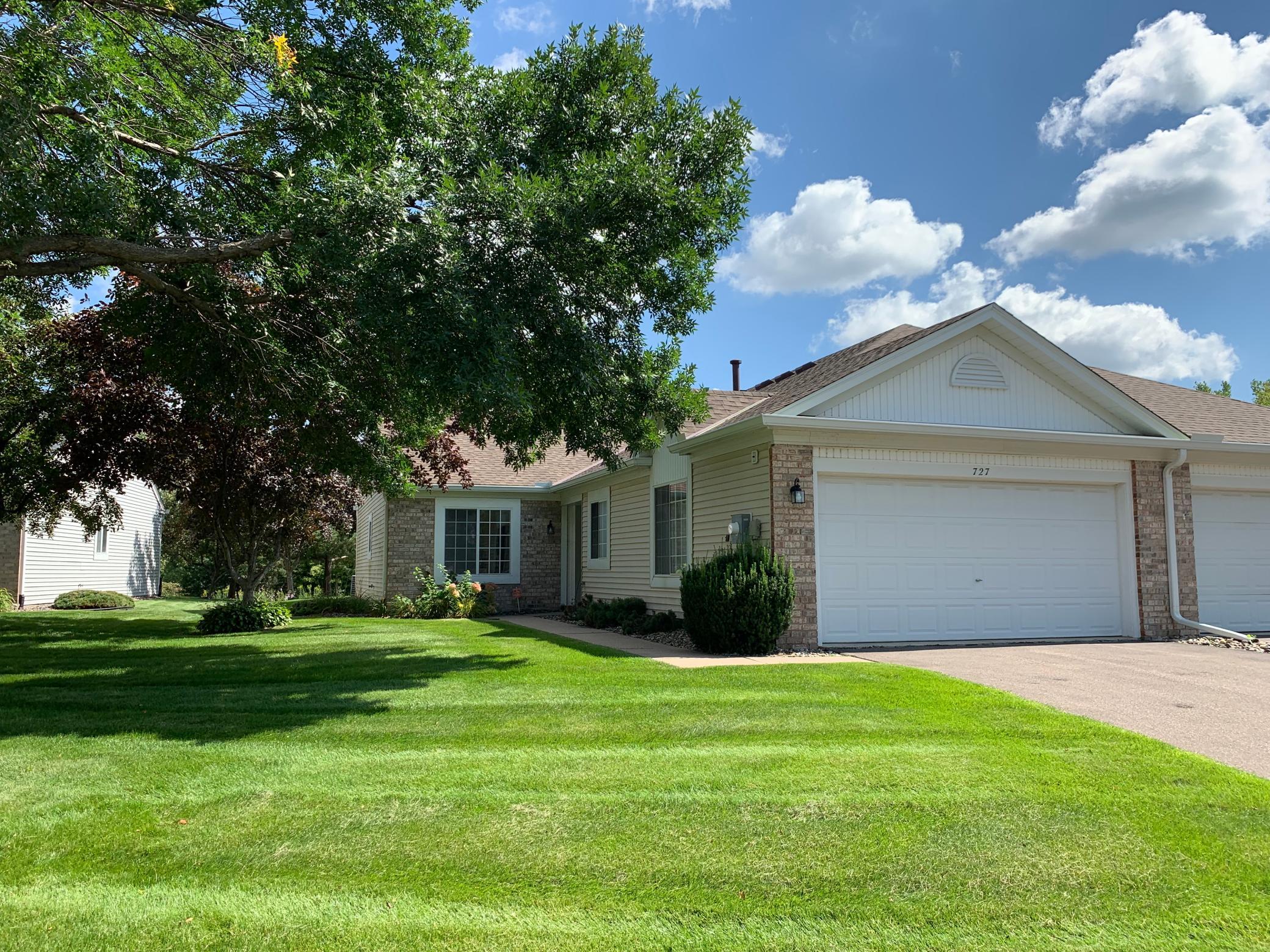727 MARKGRAFS LAKE DRIVE
727 Markgrafs Lake Drive, Woodbury, 55129, MN
-
Price: $359,900
-
Status type: For Sale
-
City: Woodbury
-
Neighborhood: Markgrafs Lake Courts & Clbs
Bedrooms: 2
Property Size :1472
-
Listing Agent: NST16762,NST224470
-
Property type : Townhouse Side x Side
-
Zip code: 55129
-
Street: 727 Markgrafs Lake Drive
-
Street: 727 Markgrafs Lake Drive
Bathrooms: 2
Year: 1996
Listing Brokerage: Keller Williams Premier Realty
FEATURES
- Range
- Refrigerator
- Washer
- Dryer
- Microwave
- Dishwasher
- Water Softener Owned
- Disposal
- Gas Water Heater
DETAILS
Welcome home to peaceful lakefront living on Markgrafs Lake! This spacious, single-level 2-bedroom 2-bath end-unit townhome is nestled in a private community that is conveniently located near restaurants, shopping, parks, trails, easy freeway access, and everything Woodbury has to offer! This beautifully maintained townhome offers single-level living at its finest and features vaulted ceilings, skylights, sunroom, and a cozy gas fireplace. Enjoy the spacious owner suite with walk-in closet and private bath. Comfort and convenience is key at this home featuring laundry off the kitchen-no steps, an attached 2-car garage, a second generous bedroom and full bath. The kitchen boasts all new SS appliances with plenty of counter space and storage! Recently updated flooring, carpet, and lighting will not disappoint. Step outside to your private patio oasis that boasts tranquil views of Markgrafs lake in a beautiful natural setting, perfect for relaxing or entertaining. Immaculate landscaping throughout the community and a new roof that was installed in the Spring of 2025! HOA covers lawn care, snow removal, sanitation, building exterior, Hazard insurance, and professional management. Pets welcome upon approval. Welcome home!
INTERIOR
Bedrooms: 2
Fin ft² / Living Area: 1472 ft²
Below Ground Living: N/A
Bathrooms: 2
Above Ground Living: 1472ft²
-
Basement Details: Concrete,
Appliances Included:
-
- Range
- Refrigerator
- Washer
- Dryer
- Microwave
- Dishwasher
- Water Softener Owned
- Disposal
- Gas Water Heater
EXTERIOR
Air Conditioning: Central Air
Garage Spaces: 2
Construction Materials: N/A
Foundation Size: 1472ft²
Unit Amenities:
-
- Patio
- Porch
- Natural Woodwork
- Ceiling Fan(s)
- Walk-In Closet
- Vaulted Ceiling(s)
- Washer/Dryer Hookup
- Cable
- Kitchen Center Island
- Main Floor Primary Bedroom
- Primary Bedroom Walk-In Closet
Heating System:
-
- Forced Air
ROOMS
| Main | Size | ft² |
|---|---|---|
| Living Room | 16x16 | 256 ft² |
| Kitchen | 13x15 | 169 ft² |
| Dining Room | 12x11 | 144 ft² |
| Bedroom 1 | 15x14 | 225 ft² |
| Bedroom 2 | 11x12 | 121 ft² |
| Porch | 10x16 | 100 ft² |
| Laundry | 7x7 | 49 ft² |
LOT
Acres: N/A
Lot Size Dim.: 36x82
Longitude: 44.938
Latitude: -92.9015
Zoning: Shoreline,Residential-Single Family
FINANCIAL & TAXES
Tax year: 2025
Tax annual amount: $3,280
MISCELLANEOUS
Fuel System: N/A
Sewer System: City Sewer/Connected
Water System: City Water/Connected
ADDITIONAL INFORMATION
MLS#: NST7793048
Listing Brokerage: Keller Williams Premier Realty

ID: 4150560
Published: September 26, 2025
Last Update: September 26, 2025
Views: 2






