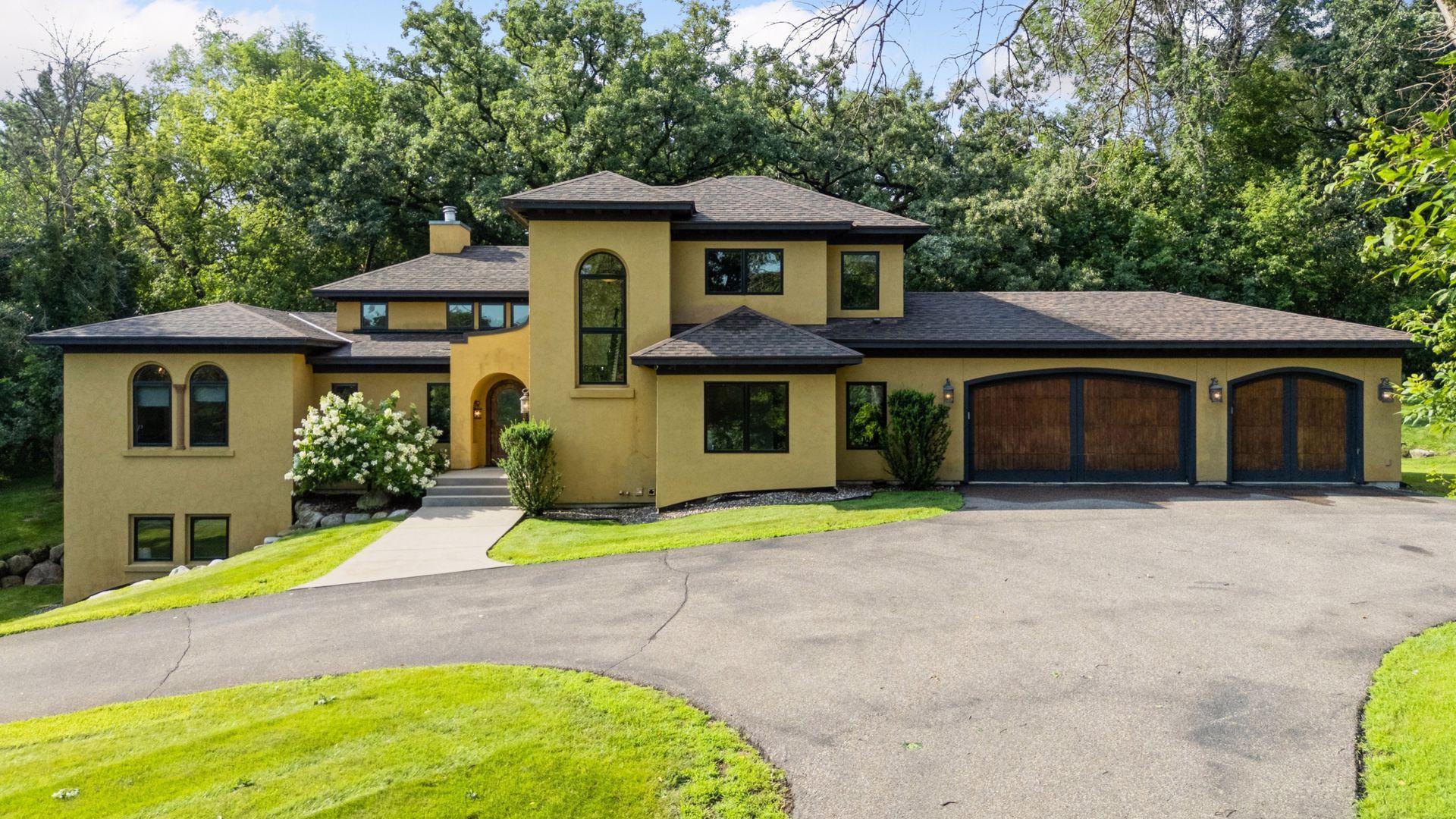7260 WILLOW CREEK ROAD
7260 Willow Creek Road, Eden Prairie, 55344, MN
-
Price: $1,350,000
-
Status type: For Sale
-
City: Eden Prairie
-
Neighborhood: N/A
Bedrooms: 4
Property Size :6756
-
Listing Agent: NST11236,NST113611
-
Property type : Single Family Residence
-
Zip code: 55344
-
Street: 7260 Willow Creek Road
-
Street: 7260 Willow Creek Road
Bathrooms: 4
Year: 2006
Listing Brokerage: Keller Williams Integrity Realty
FEATURES
- Range
- Refrigerator
- Washer
- Dryer
- Microwave
- Dishwasher
- Other
- Air-To-Air Exchanger
DETAILS
Experience the warmth of Southwestern design in this one-of-a-kind home on nearly 2 acres in Eden Prairie, just steps from Bryant Lake. Located on a quiet, private road, this home is a must-see. Bright new paint and white oak engineered hardwood floors give the home a modern refresh while honoring its unique character. Upon entry through the front door, the main-floor living room stuns with vaulted ceilings, a southwest-style fireplace, and expansive windows that flood the space with natural light. The gourmet kitchen features a huge center island, built-in fridge, and plenty of storage for all your culinary endeavors. A butler's pantry off the main kitchen provides additional prep space and a large stainless steel sink. The main-level primary suite offers a private bath and large walk-in closet. Upstairs includes Jack & Jill bedrooms and a full Jack & Jill bath. The lower level is built for entertaining with a theater area, pool room, sitting area for games, a granite bar, and indoor sport court. A rare opportunity for those who appreciate this beautiful part of Eden Prairie, schedule your showing today!
INTERIOR
Bedrooms: 4
Fin ft² / Living Area: 6756 ft²
Below Ground Living: 3287ft²
Bathrooms: 4
Above Ground Living: 3469ft²
-
Basement Details: Daylight/Lookout Windows, Drain Tiled, Egress Window(s), Finished, Full, Sump Pump, Tile Shower, Walkout,
Appliances Included:
-
- Range
- Refrigerator
- Washer
- Dryer
- Microwave
- Dishwasher
- Other
- Air-To-Air Exchanger
EXTERIOR
Air Conditioning: Central Air
Garage Spaces: 3
Construction Materials: N/A
Foundation Size: 2471ft²
Unit Amenities:
-
- Patio
- Kitchen Window
- Walk-In Closet
- Vaulted Ceiling(s)
- Washer/Dryer Hookup
- Other
- Paneled Doors
- Kitchen Center Island
- Wet Bar
- Tile Floors
- Main Floor Primary Bedroom
- Primary Bedroom Walk-In Closet
Heating System:
-
- Forced Air
ROOMS
| Main | Size | ft² |
|---|---|---|
| Living Room | 18x16 | 324 ft² |
| Dining Room | 18x15 | 324 ft² |
| Kitchen | 21x18 | 441 ft² |
| Bedroom 1 | 16x14 | 256 ft² |
| Patio | 21x9 | 441 ft² |
| Lower | Size | ft² |
|---|---|---|
| Family Room | 22x20 | 484 ft² |
| Bedroom 4 | 15x11 | 225 ft² |
| Athletic Court | 35x20 | 1225 ft² |
| Amusement Room | 18x15 | 324 ft² |
| Sitting Room | 17x15 | 289 ft² |
| Upper | Size | ft² |
|---|---|---|
| Bedroom 2 | 17x15 | 289 ft² |
| Bedroom 3 | 16x13 | 256 ft² |
LOT
Acres: N/A
Lot Size Dim.: 397x352x285x143
Longitude: 44.8726
Latitude: -93.4181
Zoning: Residential-Single Family
FINANCIAL & TAXES
Tax year: 2025
Tax annual amount: $16,737
MISCELLANEOUS
Fuel System: N/A
Sewer System: City Sewer/Connected
Water System: City Water/Connected
ADDITIONAL INFORMATION
MLS#: NST7694525
Listing Brokerage: Keller Williams Integrity Realty

ID: 3957614
Published: August 02, 2025
Last Update: August 02, 2025
Views: 1






