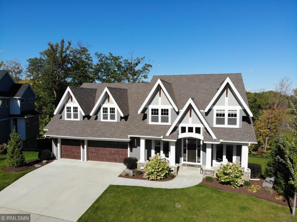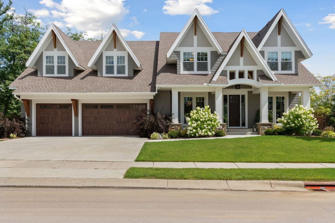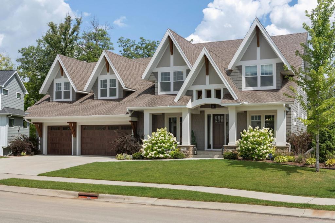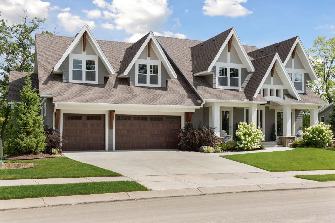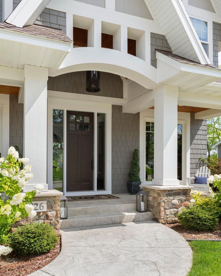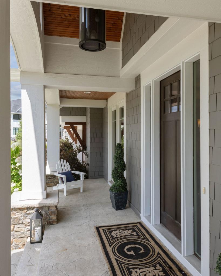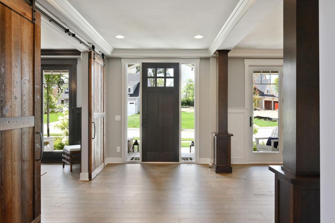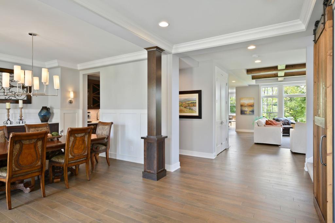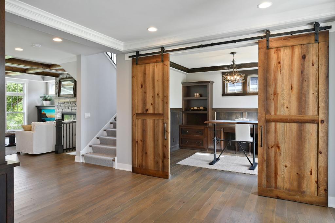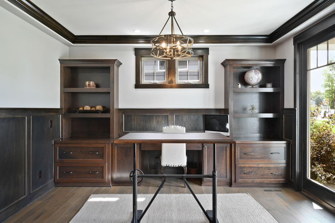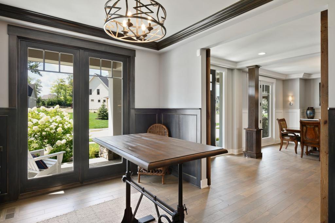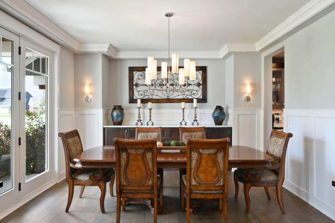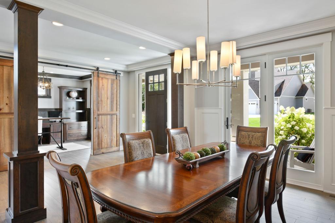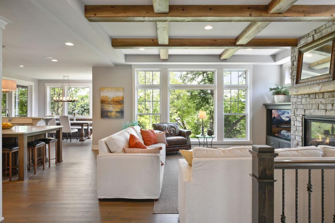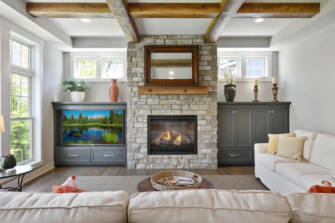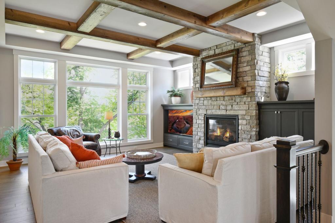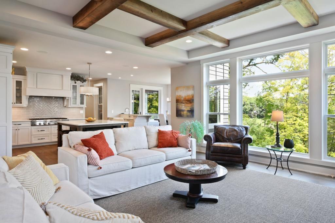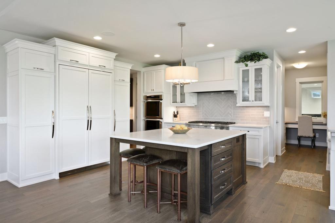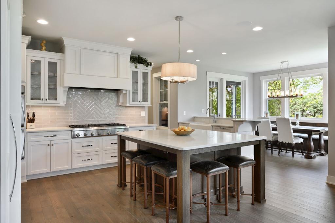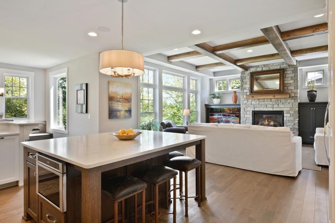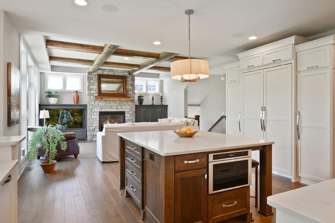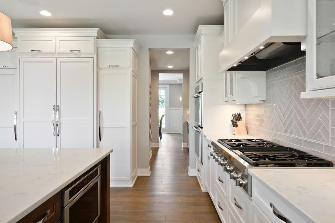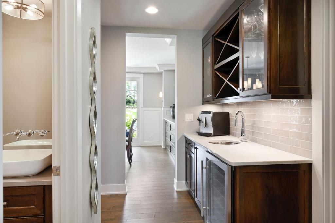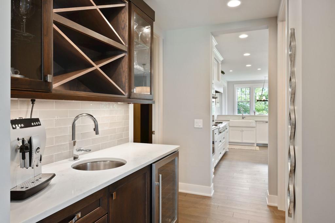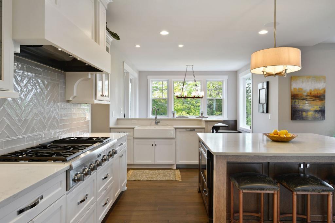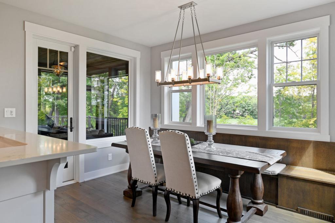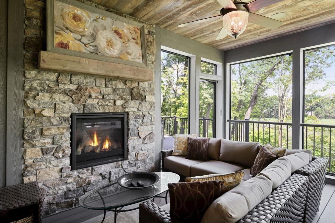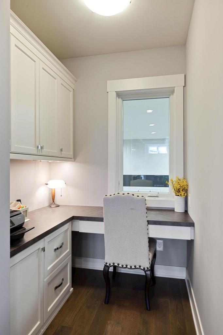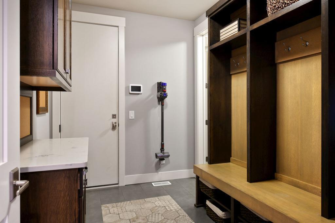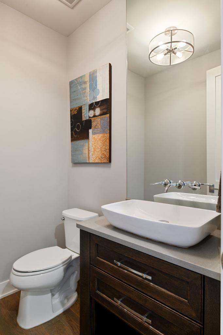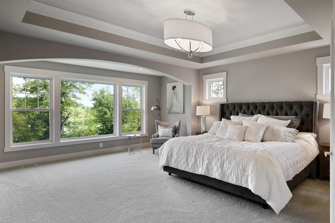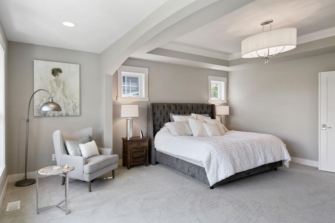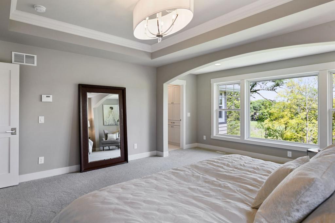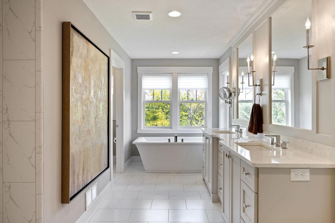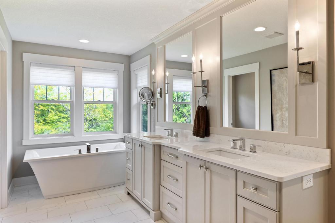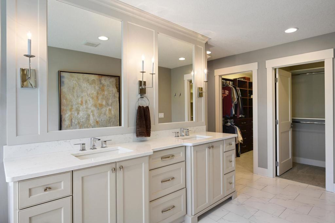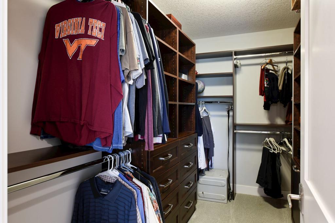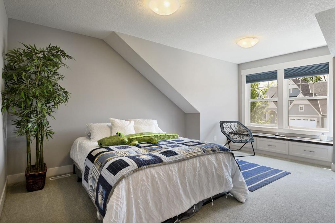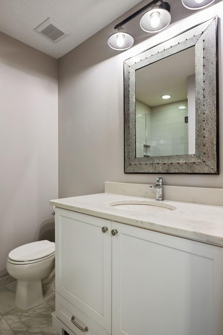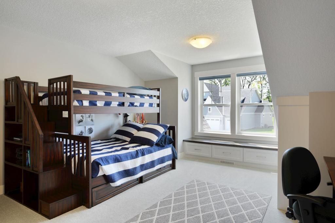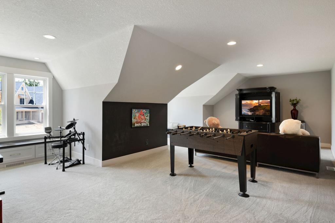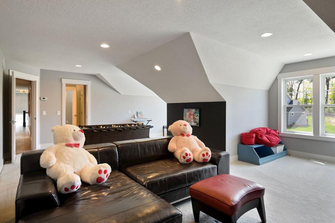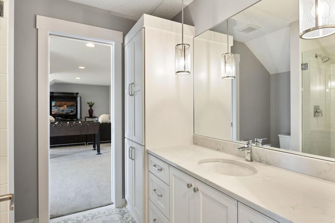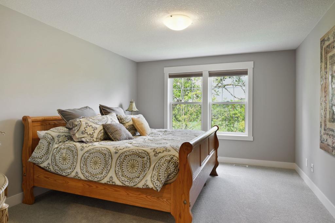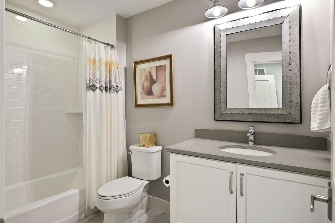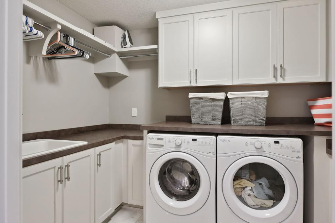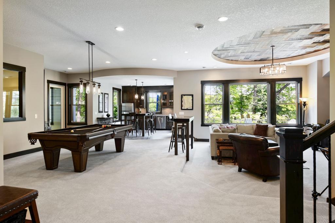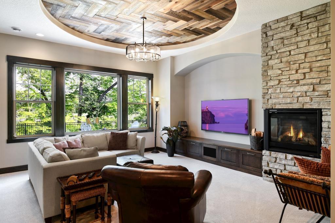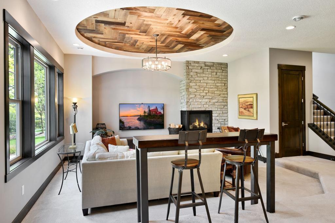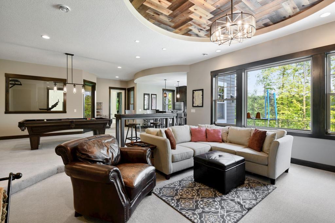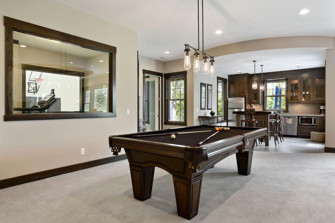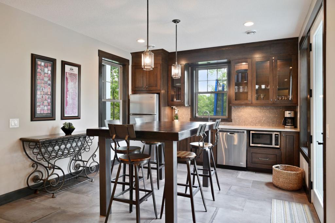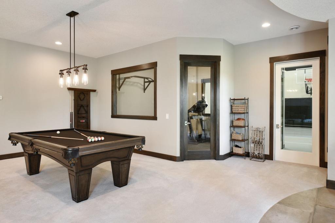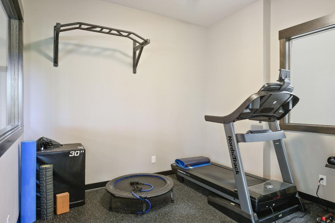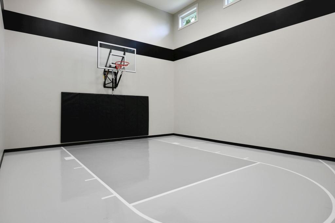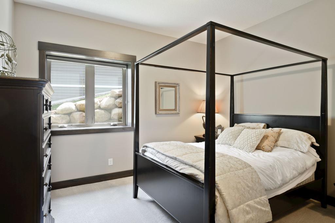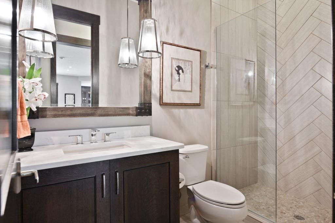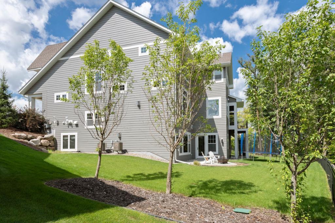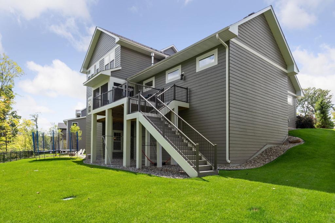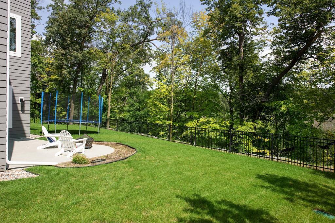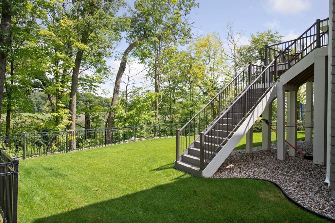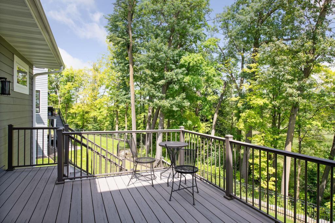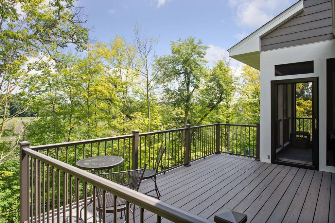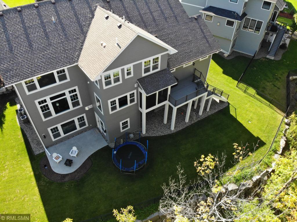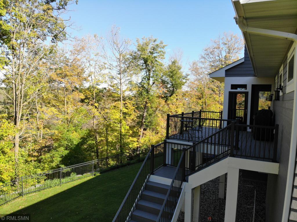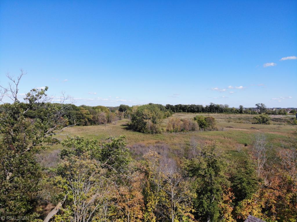726 WOODLAND HILL COURT
726 Woodland Hill Court, Medina, 55340, MN
-
Price: $1,350,000
-
Status type: For Sale
-
City: Medina
-
Neighborhood: Woodland Hill Preserve
Bedrooms: 5
Property Size :6597
-
Listing Agent: NST16633,NST44450
-
Property type : Single Family Residence
-
Zip code: 55340
-
Street: 726 Woodland Hill Court
-
Street: 726 Woodland Hill Court
Bathrooms: 6
Year: 2016
Listing Brokerage: Coldwell Banker Burnet
FEATURES
- Refrigerator
- Washer
- Dryer
- Microwave
- Exhaust Fan
- Dishwasher
- Disposal
- Cooktop
- Wall Oven
- Humidifier
- Air-To-Air Exchanger
DETAILS
WAYZATA SCHOOLS INCLUDING GREENWOOD ELEMENTARY AND WEST MIDDLE! High-end finishes throughout this 2016 parade model by Swanson Homes! Open main floor w/ sun-filled walls of glass overlooking woods, wetlands & nature preserve! Gourmet chef’s kitchen w/ massive center island! Custom cabinetry & spacious breakfast area. Great room w/ box vault beam ceiling, built-in media center, FP & wide plank circle-sawn wood floors! Main floor office w/ floor-to-ceiling windows, built-ins & reclaimed wood barn doors! Formal dining w/ built-ins. Cozy & private screen porch w/ FP & doors to large private deck/yard. Upstairs spacious master & private bath w/ massive windows & distant vistas of woods and nature area. 3 additional generous bedrooms all w/ attached baths and just steps to the great bonus room! Walkout level w/ towering 10’ ceilings & extensive use of wood ceiling finishes! Game area! Bar & full kitchenette! Workout room & sportcourt! Meticulous attention to detail in design & finishes.
INTERIOR
Bedrooms: 5
Fin ft² / Living Area: 6597 ft²
Below Ground Living: 2210ft²
Bathrooms: 6
Above Ground Living: 4387ft²
-
Basement Details: Walkout, Finished, Drain Tiled, Sump Pump, Concrete,
Appliances Included:
-
- Refrigerator
- Washer
- Dryer
- Microwave
- Exhaust Fan
- Dishwasher
- Disposal
- Cooktop
- Wall Oven
- Humidifier
- Air-To-Air Exchanger
EXTERIOR
Air Conditioning: Central Air
Garage Spaces: 3
Construction Materials: N/A
Foundation Size: 2385ft²
Unit Amenities:
-
- Patio
- Deck
- Porch
- Natural Woodwork
- Hardwood Floors
- Tiled Floors
- Walk-In Closet
- In-Ground Sprinkler
- Exercise Room
Heating System:
-
- Forced Air
ROOMS
| Main | Size | ft² |
|---|---|---|
| Living Room | 19x18 | 361 ft² |
| Dining Room | 13x13 | 169 ft² |
| Kitchen | 14x19 | 196 ft² |
| Informal Dining Room | 12x7 | 144 ft² |
| Study | 11x13 | 121 ft² |
| Three Season Porch | 10x15 | 100 ft² |
| Lower | Size | ft² |
|---|---|---|
| Family Room | 17x18 | 289 ft² |
| Bedroom 5 | 12x13 | 144 ft² |
| Exercise Room | 10x12 | 100 ft² |
| Upper | Size | ft² |
|---|---|---|
| Bedroom 1 | 16x18 | 256 ft² |
| Bedroom 2 | 12x14 | 144 ft² |
| Bedroom 3 | 14x14 | 196 ft² |
| Bedroom 4 | 11x15 | 121 ft² |
| Bonus Room | 25x17 | 625 ft² |
LOT
Acres: N/A
Lot Size Dim.: 86x151x145x178
Longitude: 45.0628
Latitude: -93.5386
Zoning: Residential-Single Family
FINANCIAL & TAXES
Tax year: 2019
Tax annual amount: $17,768
MISCELLANEOUS
Fuel System: N/A
Sewer System: City Sewer/Connected
Water System: City Water/Connected
ADITIONAL INFORMATION
MLS#: NST5277518
Listing Brokerage: Coldwell Banker Burnet

ID: 120720
Published: August 16, 2019
Last Update: August 16, 2019
Views: 81


