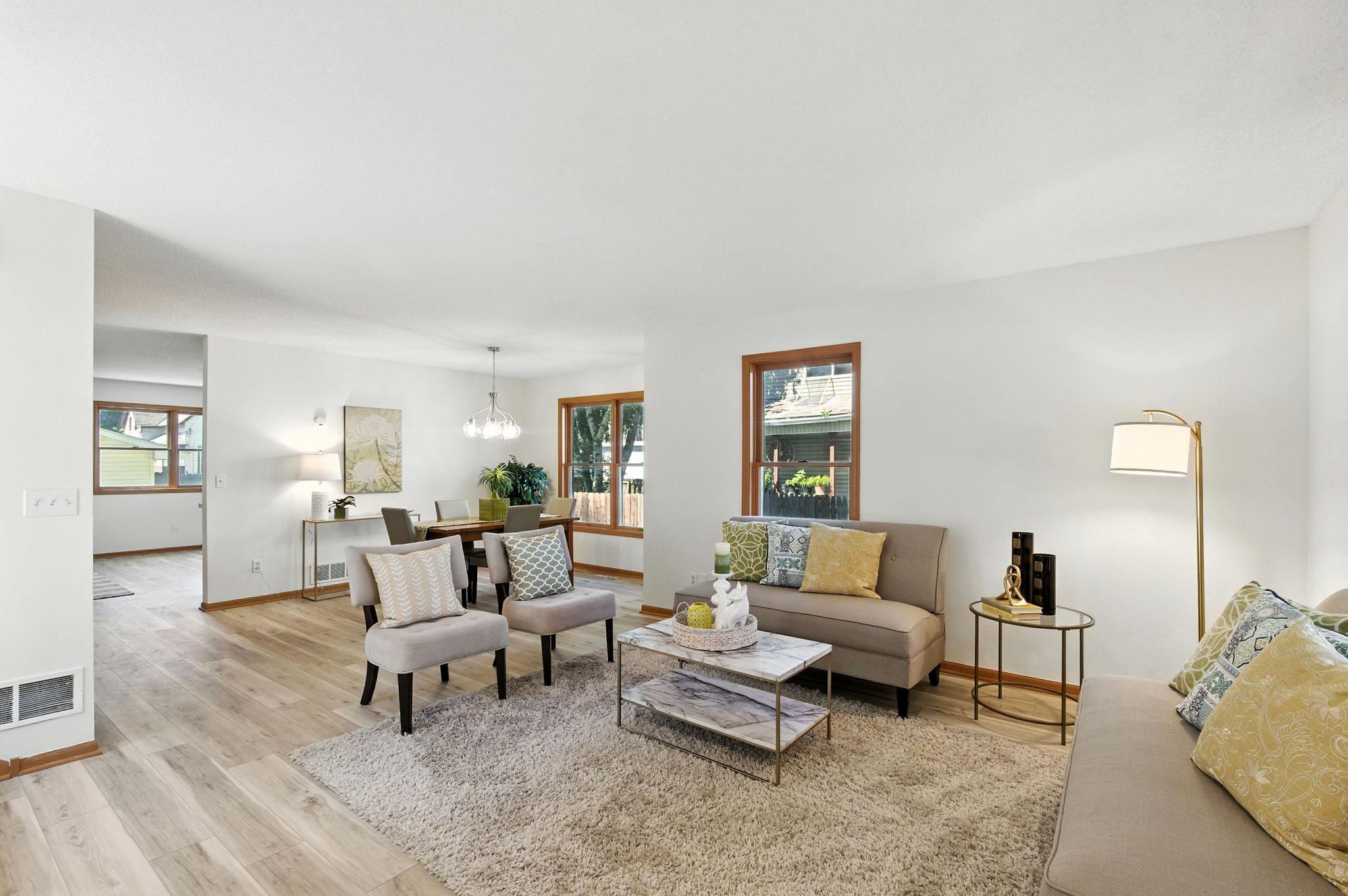726 THOMAS AVENUE
726 Thomas Avenue, Saint Paul, 55104, MN
-
Price: $295,000
-
Status type: For Sale
-
City: Saint Paul
-
Neighborhood: Thomas-Dale (Frogtown)
Bedrooms: 3
Property Size :1965
-
Listing Agent: NST21187,NST227420
-
Property type : Single Family Residence
-
Zip code: 55104
-
Street: 726 Thomas Avenue
-
Street: 726 Thomas Avenue
Bathrooms: 2
Year: 1999
Listing Brokerage: Midwest Management Incorporated dba Midwest Homes
FEATURES
- Range
- Washer
- Dryer
- Exhaust Fan
- Freezer
- Gas Water Heater
DETAILS
Welcome to this beautifully updated 2-story home featuring brand-new LVP flooring, carpet and paint throughout. Through the front door you are greeted by a spacious living room, dining space that leads into the kitchen that boasts new appliances, a stylish tile backsplash, generous cabinet space that is freshly painted. A convenient half bath completes the main floor. Upstairs, you'll find three bedrooms with brand-new carpet and fresh paint, along with a full bathroom. The lower level offers a large open entertaining space with LVP flooring and fresh paint throughout. A spacious 2-car detached garage adds extra functionality to this move-in-ready home. The roof was replaced around 2020, the home will also come with a new AC unit!
INTERIOR
Bedrooms: 3
Fin ft² / Living Area: 1965 ft²
Below Ground Living: 517ft²
Bathrooms: 2
Above Ground Living: 1448ft²
-
Basement Details: Egress Window(s), Full,
Appliances Included:
-
- Range
- Washer
- Dryer
- Exhaust Fan
- Freezer
- Gas Water Heater
EXTERIOR
Air Conditioning: Central Air
Garage Spaces: 2
Construction Materials: N/A
Foundation Size: 724ft²
Unit Amenities:
-
Heating System:
-
- Forced Air
ROOMS
| Main | Size | ft² |
|---|---|---|
| Living Room | 18x13 | 324 ft² |
| Dining Room | 18x10 | 324 ft² |
| Kitchen | 15x12 | 225 ft² |
| Upper | Size | ft² |
|---|---|---|
| Bedroom 1 | 15x11 | 225 ft² |
| Bedroom 2 | 14x10 | 196 ft² |
| Bedroom 3 | 15x11 | 225 ft² |
| Lower | Size | ft² |
|---|---|---|
| Recreation Room | 29x18 | 841 ft² |
LOT
Acres: N/A
Lot Size Dim.: 40'x125'x40'x125'
Longitude: 44.9591
Latitude: -93.1308
Zoning: Residential-Single Family
FINANCIAL & TAXES
Tax year: 2024
Tax annual amount: $3,126
MISCELLANEOUS
Fuel System: N/A
Sewer System: City Sewer/Connected
Water System: City Water/Connected
ADITIONAL INFORMATION
MLS#: NST7767870
Listing Brokerage: Midwest Management Incorporated dba Midwest Homes

ID: 3859287
Published: July 07, 2025
Last Update: July 07, 2025
Views: 1






