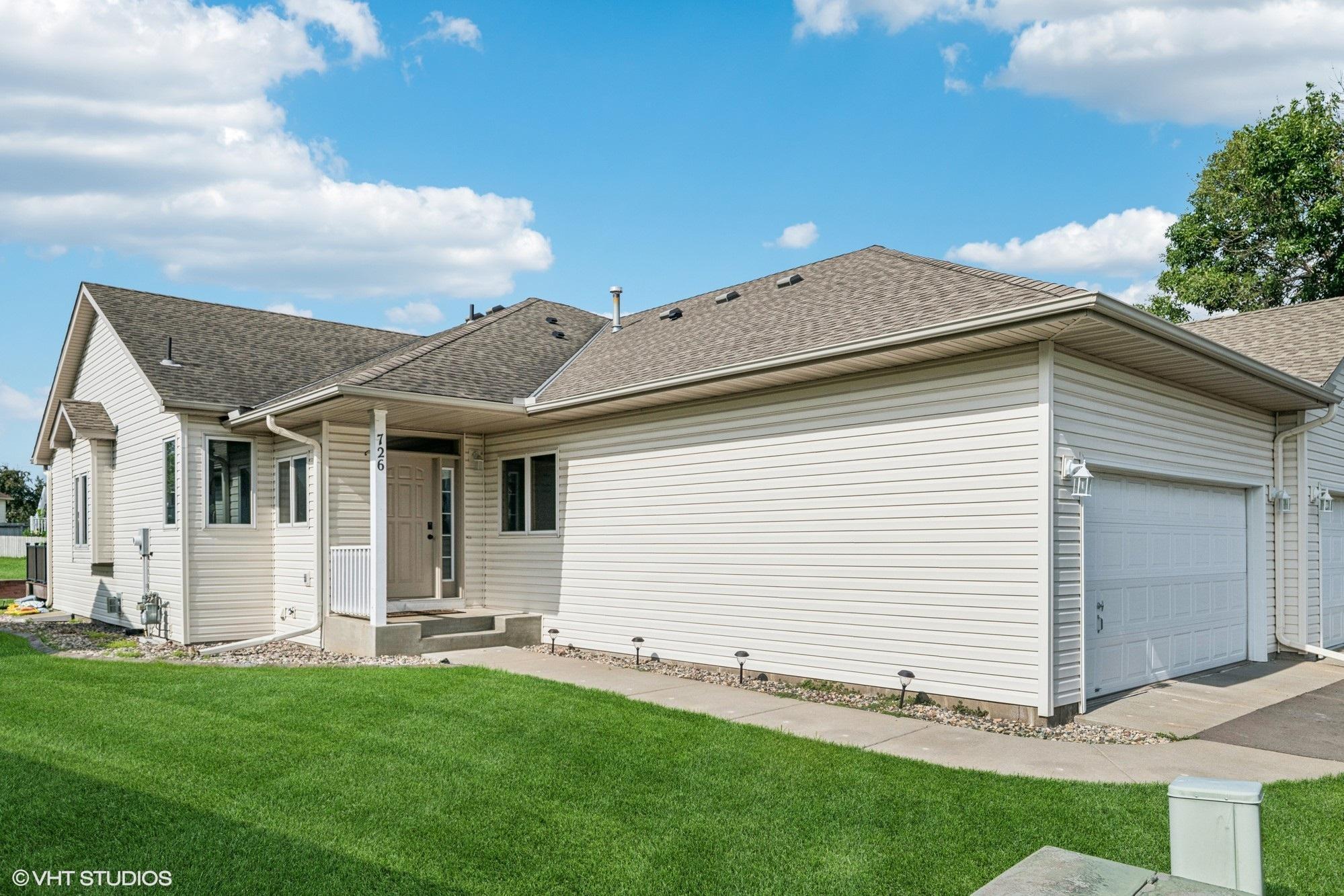726 REGENT DRIVE
726 Regent Drive, Shakopee, 55379, MN
-
Price: $339,000
-
Status type: For Sale
-
City: Shakopee
-
Neighborhood: Orchard Park West 1st Cic 1058
Bedrooms: 4
Property Size :2707
-
Listing Agent: NST16024,NST98546
-
Property type : Townhouse Side x Side
-
Zip code: 55379
-
Street: 726 Regent Drive
-
Street: 726 Regent Drive
Bathrooms: 3
Year: 2000
Listing Brokerage: RE/MAX Advantage Plus
FEATURES
- Range
- Refrigerator
- Dryer
- Microwave
- Dishwasher
- Water Softener Owned
- Disposal
- Gas Water Heater
- Stainless Steel Appliances
DETAILS
Move-in ready 4BR/3BA end-unit townhome offering nearly 2,800 sq. ft. of living space. Main level features a spacious primary suite with a private 3/4 bath and walk-in closet, a second bedroom, full laundry, and durable LVP flooring in high-traffic areas. Functional kitchen with stainless steel appliances and a center island that opens to the dining area and living room with access to a maintenance-free deck overlooking green space. Brand new carpet throughout the main level and stairs adds a fresh touch. The fully finished lower level includes a large L-shaped family room, versatile flex space (perfect for an office or gym), two additional bedrooms, tiled 3/4 bath, a second laundry area, and generous storage. Additional highlights include ceiling fans in all bedrooms, abundant natural light, and a desirable end-unit location. Quick close possible.
INTERIOR
Bedrooms: 4
Fin ft² / Living Area: 2707 ft²
Below Ground Living: 1291ft²
Bathrooms: 3
Above Ground Living: 1416ft²
-
Basement Details: Drain Tiled, Drainage System, Egress Window(s), Finished, Concrete, Tile Shower,
Appliances Included:
-
- Range
- Refrigerator
- Dryer
- Microwave
- Dishwasher
- Water Softener Owned
- Disposal
- Gas Water Heater
- Stainless Steel Appliances
EXTERIOR
Air Conditioning: Central Air
Garage Spaces: 2
Construction Materials: N/A
Foundation Size: 1416ft²
Unit Amenities:
-
- Kitchen Window
- Deck
- Ceiling Fan(s)
- Walk-In Closet
- Washer/Dryer Hookup
- In-Ground Sprinkler
- Kitchen Center Island
- Main Floor Primary Bedroom
- Primary Bedroom Walk-In Closet
Heating System:
-
- Forced Air
ROOMS
| Main | Size | ft² |
|---|---|---|
| Living Room | 18x14 | 324 ft² |
| Dining Room | 14x8 | 196 ft² |
| Kitchen | 12x10 | 144 ft² |
| Bedroom 1 | 17x14 | 289 ft² |
| Bedroom 2 | 12x10 | 144 ft² |
| Deck | n/a | 0 ft² |
| Lower | Size | ft² |
|---|---|---|
| Family Room | 26x13 | 676 ft² |
| Bedroom 3 | 17x12 | 289 ft² |
| Bedroom 4 | 14x13 | 196 ft² |
| Office | 18x8 | 324 ft² |
LOT
Acres: N/A
Lot Size Dim.: Common
Longitude: 44.7791
Latitude: -93.5335
Zoning: Residential-Single Family
FINANCIAL & TAXES
Tax year: 2025
Tax annual amount: $3,364
MISCELLANEOUS
Fuel System: N/A
Sewer System: City Sewer/Connected
Water System: City Water/Connected
ADDITIONAL INFORMATION
MLS#: NST7792734
Listing Brokerage: RE/MAX Advantage Plus

ID: 4042873
Published: August 26, 2025
Last Update: August 26, 2025
Views: 1






