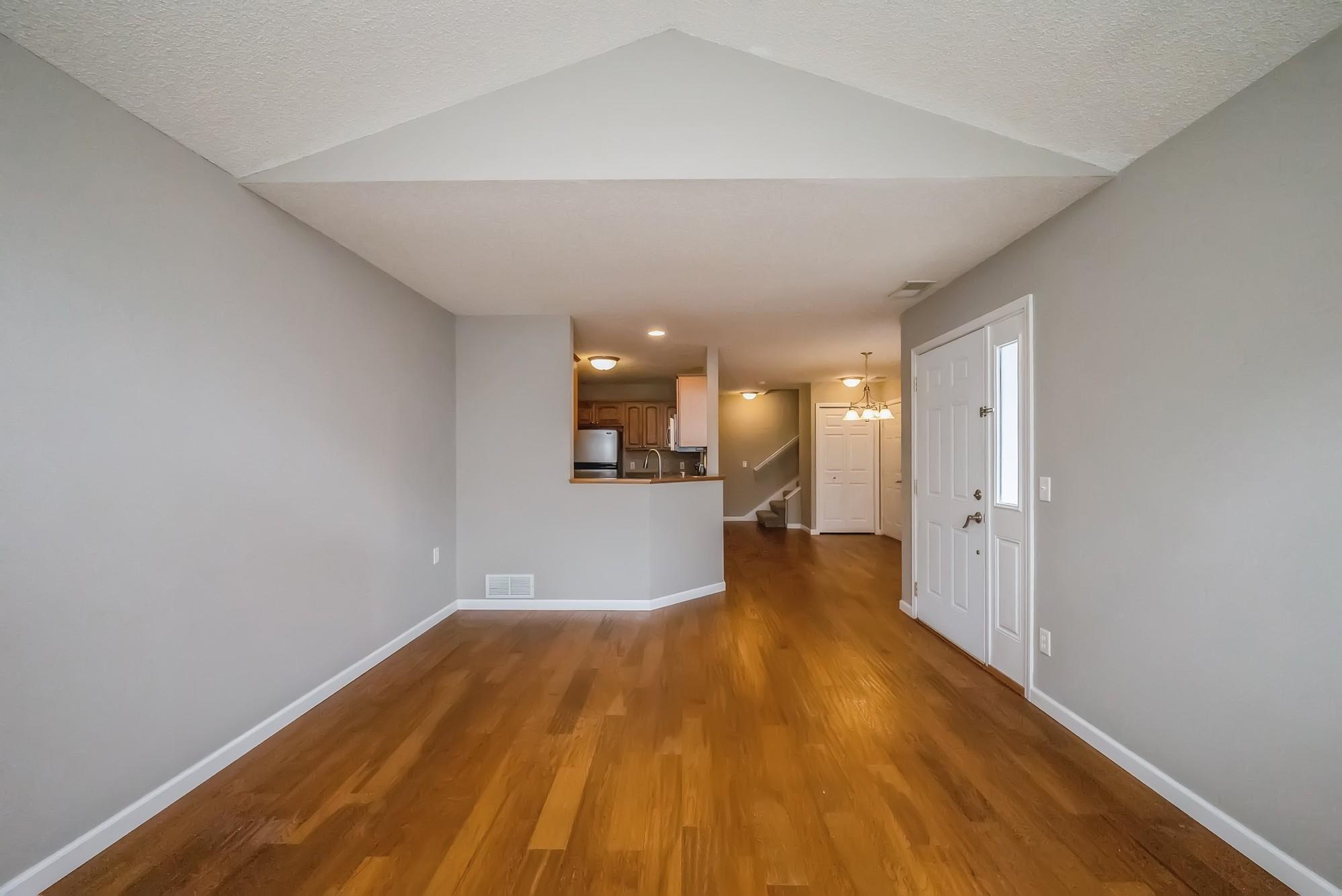7258 BRITTANY LANE
7258 Brittany Lane, Inver Grove Heights, 55076, MN
-
Price: $239,900
-
Status type: For Sale
-
City: Inver Grove Heights
-
Neighborhood: Summit Add
Bedrooms: 2
Property Size :1346
-
Listing Agent: NST26004,NST106067
-
Property type : Townhouse Side x Side
-
Zip code: 55076
-
Street: 7258 Brittany Lane
-
Street: 7258 Brittany Lane
Bathrooms: 2
Year: 1993
Listing Brokerage: Re/Max Advantage Plus
FEATURES
- Range
- Refrigerator
- Washer
- Dryer
- Microwave
- Dishwasher
- Disposal
- Gas Water Heater
- Stainless Steel Appliances
- Chandelier
DETAILS
Open floor plan in this move-in-ready 2 level townhome. Kitchen has a large pass-through window for optimal entertaining between kitchen , living room and kitchen, all with engineered hardwood flooring. Vault in the living area is a nice feature. Patio is just off of the living area. Newer carpet on upper level, freshly cleaned. Spacious owner's bedroom with a walk in closet. Wonderful window in both bedrooms bring in lots of natural light. Room full bath up with double sinks and separate tub & shower. Convenient laundry room on upper level. 2 car attached garage. This townhome is clean and well maintained for the next person call home.
INTERIOR
Bedrooms: 2
Fin ft² / Living Area: 1346 ft²
Below Ground Living: N/A
Bathrooms: 2
Above Ground Living: 1346ft²
-
Basement Details: None,
Appliances Included:
-
- Range
- Refrigerator
- Washer
- Dryer
- Microwave
- Dishwasher
- Disposal
- Gas Water Heater
- Stainless Steel Appliances
- Chandelier
EXTERIOR
Air Conditioning: Central Air
Garage Spaces: 2
Construction Materials: N/A
Foundation Size: 906ft²
Unit Amenities:
-
- Patio
- Ceiling Fan(s)
- Walk-In Closet
- Vaulted Ceiling(s)
- Washer/Dryer Hookup
Heating System:
-
- Forced Air
ROOMS
| Main | Size | ft² |
|---|---|---|
| Living Room | 17x12 | 289 ft² |
| Dining Room | 9x14 | 81 ft² |
| Kitchen | 7x11 | 49 ft² |
| Upper | Size | ft² |
|---|---|---|
| Bedroom 1 | 16x14 | 256 ft² |
| Bedroom 2 | 12x11 | 144 ft² |
LOT
Acres: N/A
Lot Size Dim.: common
Longitude: 44.8444
Latitude: -93.0533
Zoning: Residential-Single Family
FINANCIAL & TAXES
Tax year: 2024
Tax annual amount: $2,446
MISCELLANEOUS
Fuel System: N/A
Sewer System: City Sewer - In Street
Water System: City Water - In Street
ADDITIONAL INFORMATION
MLS#: NST7777185
Listing Brokerage: Re/Max Advantage Plus

ID: 3920269
Published: July 23, 2025
Last Update: July 23, 2025
Views: 3






