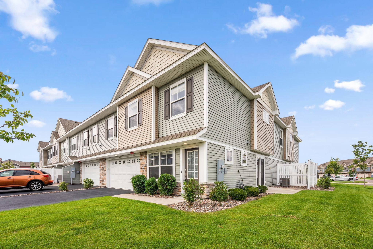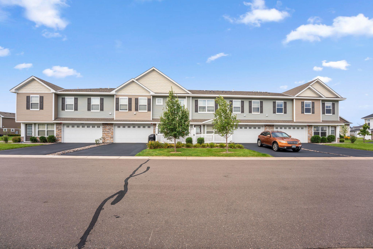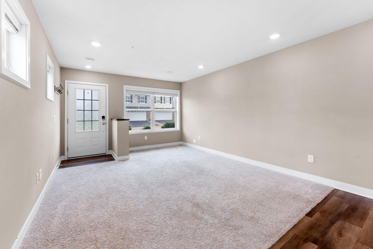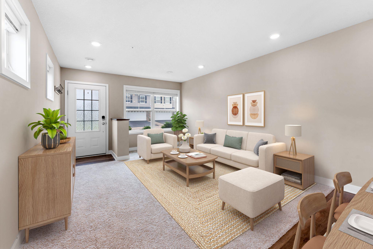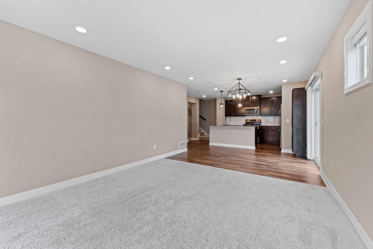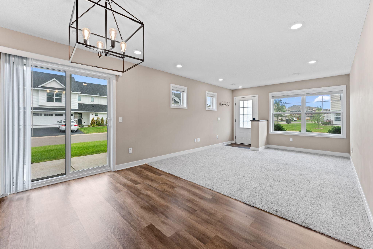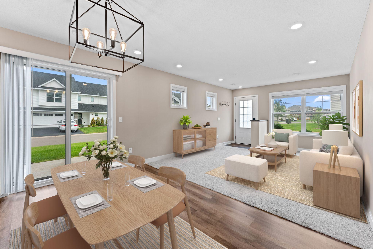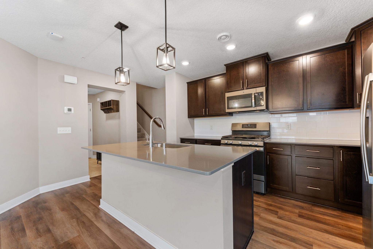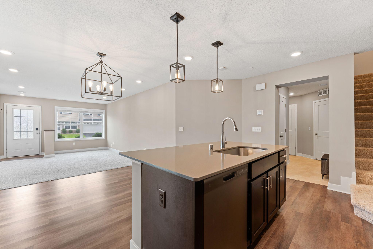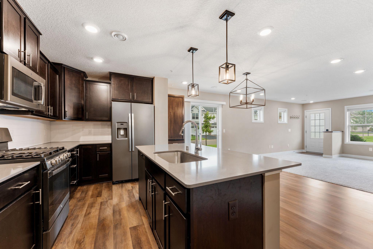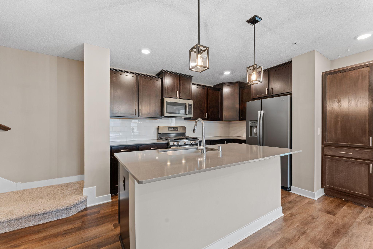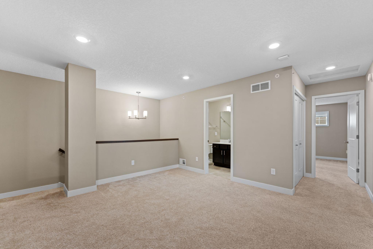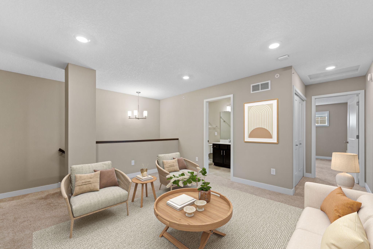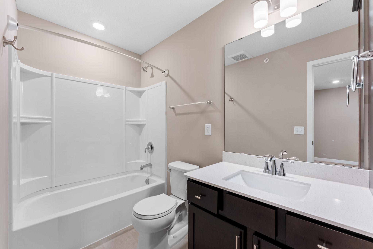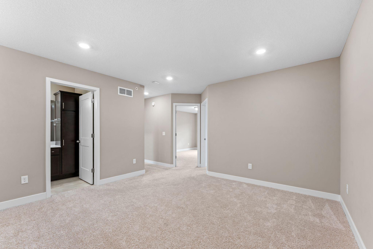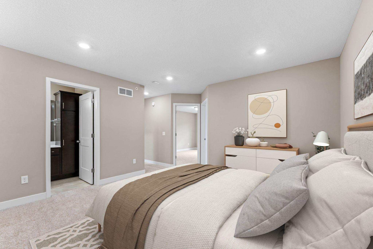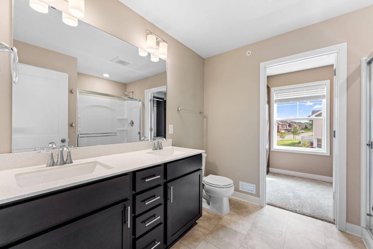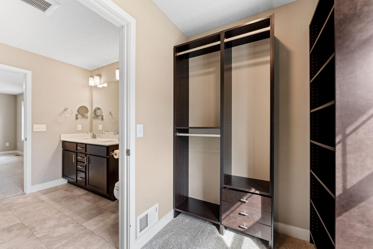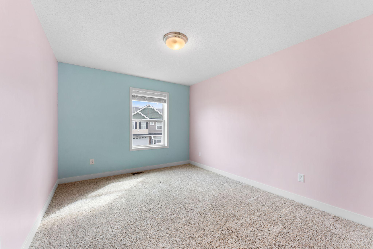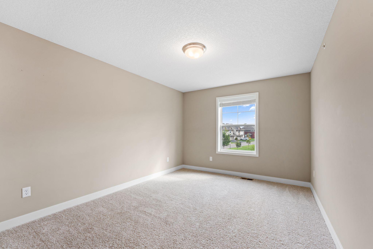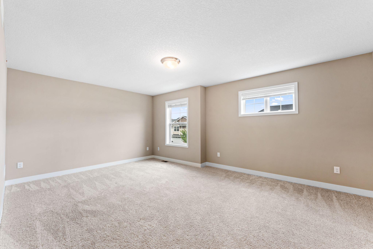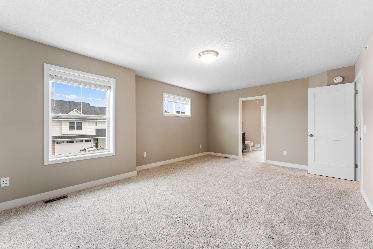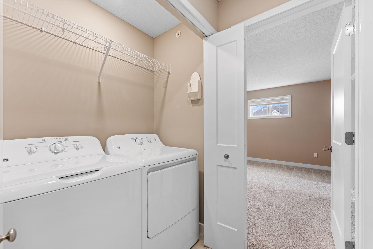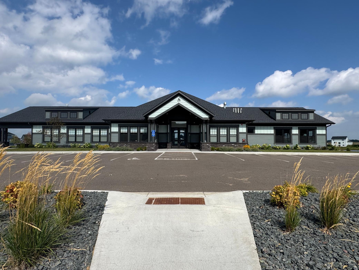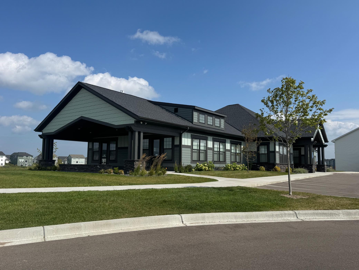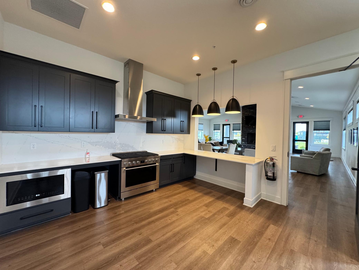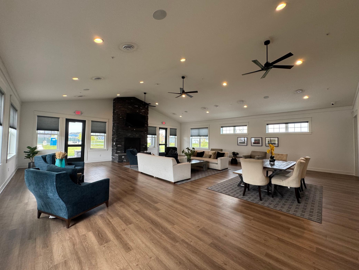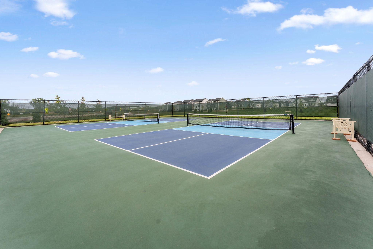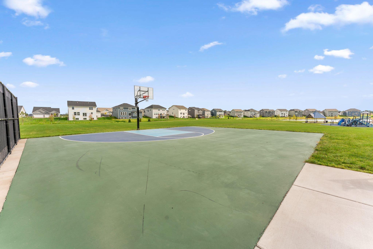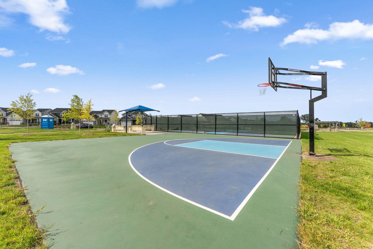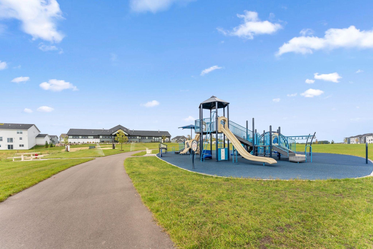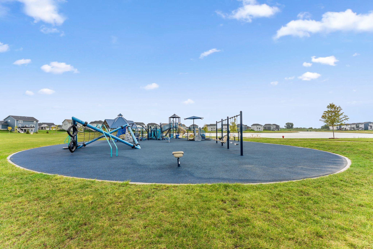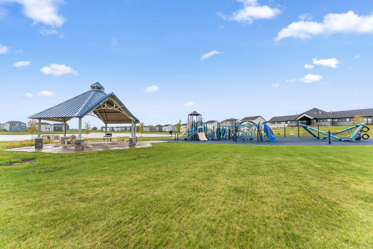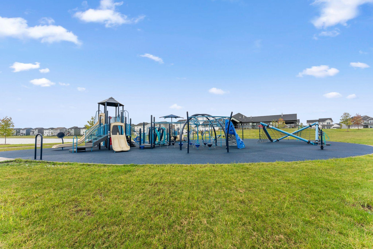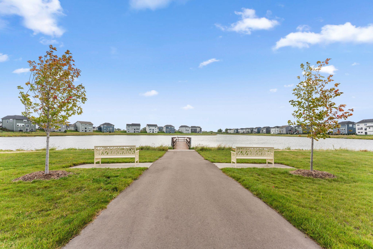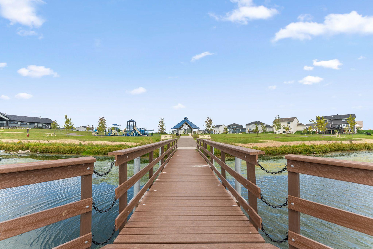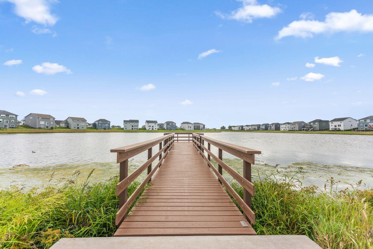7255 FALL DRIVE
7255 Fall Drive, Hugo (Lino Lakes), 55038, MN
-
Price: $337,500
-
Status type: For Sale
-
City: Hugo (Lino Lakes)
-
Neighborhood: Watermark
Bedrooms: 3
Property Size :1800
-
Listing Agent: NST16762,NST49856
-
Property type : Townhouse Side x Side
-
Zip code: 55038
-
Street: 7255 Fall Drive
-
Street: 7255 Fall Drive
Bathrooms: 3
Year: 2020
Listing Brokerage: Keller Williams Premier Realty
FEATURES
- Range
- Refrigerator
- Washer
- Dryer
- Microwave
- Dishwasher
- Water Softener Owned
- Disposal
- Humidifier
- Air-To-Air Exchanger
- Stainless Steel Appliances
DETAILS
End-unit townhome in the sought-after Watermark community of Lino Lakes, offering a well-designed floor plan with 3 bedrooms, 3 bathrooms, and multiple living spaces. The main level features bright living and dining spaces + sliding doors leading to a private patio. The kitchen stands out with a large center island, stainless appliances, ample cabinetry, including an added pantry cabinet. The first floor is complete with a powder room, spacious utility area, and direct access to the 2-car garage. Upstairs, the versatile loft-style family room provides a second living space. The primary suite is a true retreat with a walk-in closet with upgraded shelving and a private bathroom with dual sinks and large walk-in shower. Two additional bedrooms and a full bath are conveniently located, along with an upper level laundry room. Beyond the home itself, the Watermark community offers exceptional amenities, including: access to clubhouse with fitness facilities, gathering spaces, and a full kitchen for entertaining. Outdoor perks include pickleball courts, playgrounds, and scenic walking trails. The location is equally appealing, close to schools, shopping, public transportation, and just a short drive to both downtown St. Paul and Minneapolis. More than a home, it’s a lifestyle of convenience and connection.
INTERIOR
Bedrooms: 3
Fin ft² / Living Area: 1800 ft²
Below Ground Living: N/A
Bathrooms: 3
Above Ground Living: 1800ft²
-
Basement Details: None,
Appliances Included:
-
- Range
- Refrigerator
- Washer
- Dryer
- Microwave
- Dishwasher
- Water Softener Owned
- Disposal
- Humidifier
- Air-To-Air Exchanger
- Stainless Steel Appliances
EXTERIOR
Air Conditioning: Central Air
Garage Spaces: 2
Construction Materials: N/A
Foundation Size: 680ft²
Unit Amenities:
-
- Patio
- Washer/Dryer Hookup
- In-Ground Sprinkler
- Cable
- Kitchen Center Island
- Ethernet Wired
- Primary Bedroom Walk-In Closet
Heating System:
-
- Forced Air
ROOMS
| Main | Size | ft² |
|---|---|---|
| Living Room | 16x12 | 256 ft² |
| Dining Room | 12x7 | 144 ft² |
| Kitchen | 16x10 | 256 ft² |
| Upper | Size | ft² |
|---|---|---|
| Family Room | 14x13 | 196 ft² |
| Bedroom 1 | 18x13 | 324 ft² |
| Walk In Closet | 9x6 | 81 ft² |
| Bedroom 2 | 16x10.5 | 166.67 ft² |
| Bedroom 3 | 15x10.5 | 156.25 ft² |
LOT
Acres: N/A
Lot Size Dim.: 47x45
Longitude: 45.1696
Latitude: -93.033
Zoning: Residential-Single Family
FINANCIAL & TAXES
Tax year: 2025
Tax annual amount: $3,464
MISCELLANEOUS
Fuel System: N/A
Sewer System: City Sewer/Connected
Water System: City Water/Connected
ADDITIONAL INFORMATION
MLS#: NST7795994
Listing Brokerage: Keller Williams Premier Realty

ID: 4078427
Published: September 05, 2025
Last Update: September 05, 2025
Views: 7


