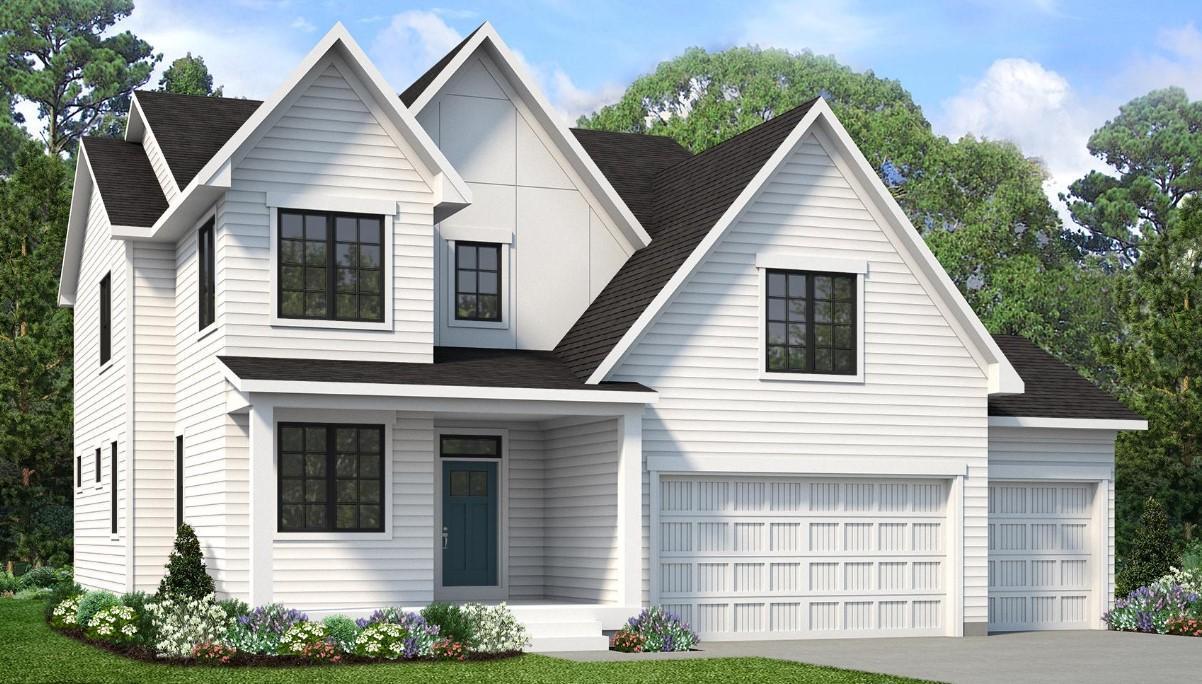7254 61ST STREET
7254 61st Street, Cottage Grove, 55016, MN
-
Price: $849,900
-
Status type: For Sale
-
City: Cottage Grove
-
Neighborhood: Eastbrooke 2nd Add
Bedrooms: 4
Property Size :3788
-
Listing Agent: NST15138,NST98657
-
Property type : Single Family Residence
-
Zip code: 55016
-
Street: 7254 61st Street
-
Street: 7254 61st Street
Bathrooms: 4
Year: 2025
Listing Brokerage: Gonyea Homes, Inc.
FEATURES
- Range
- Refrigerator
- Washer
- Dryer
- Microwave
- Exhaust Fan
- Dishwasher
- Water Softener Owned
- Disposal
- Humidifier
- Air-To-Air Exchanger
- Tankless Water Heater
- ENERGY STAR Qualified Appliances
- Stainless Steel Appliances
- Chandelier
DETAILS
Welcome to Stonegate's coveted Eastbrooke community! Eastbrooke is located right on the boarder of Cottage Grove and Woodbury and features a quiet and quaintness that many other new construction communities do not offer. This functional and quality built Stonegate home offer's a private backyard that's easily accessible through your walkout finished basement or your low maintenance composite deck off the main level. This home will showcase brushed champagne plumbing and fixtures, quartz countertops throughout the home, all cabinets are soft close, and an upgraded kitchen! You can't miss looking out your gorgeous Andersen Fibrex windows onto your fully sodded, irrigated, and landscaped property that will back up to the City of Cottage Groves wooded tree line. Photos and color finishes shown in the photos are a representation of another Mabel floorplan was was built. Please note the finishes are not exact. Home is projected to start late summer/early fall, with an anticipated completion in late winter/early Spring 2026. Please visit the model home to learn more about the features, finishes, and construction completion.
INTERIOR
Bedrooms: 4
Fin ft² / Living Area: 3788 ft²
Below Ground Living: 1110ft²
Bathrooms: 4
Above Ground Living: 2678ft²
-
Basement Details: Drain Tiled, Egress Window(s), Finished, Concrete, Sump Pump, Walkout,
Appliances Included:
-
- Range
- Refrigerator
- Washer
- Dryer
- Microwave
- Exhaust Fan
- Dishwasher
- Water Softener Owned
- Disposal
- Humidifier
- Air-To-Air Exchanger
- Tankless Water Heater
- ENERGY STAR Qualified Appliances
- Stainless Steel Appliances
- Chandelier
EXTERIOR
Air Conditioning: Central Air
Garage Spaces: 3
Construction Materials: N/A
Foundation Size: 1320ft²
Unit Amenities:
-
- Deck
- Porch
- Walk-In Closet
- Washer/Dryer Hookup
- In-Ground Sprinkler
- Kitchen Center Island
- Primary Bedroom Walk-In Closet
Heating System:
-
- Forced Air
ROOMS
| Main | Size | ft² |
|---|---|---|
| Kitchen | 16x10 | 256 ft² |
| Informal Dining Room | 14x11 | 196 ft² |
| Great Room | 17x17 | 289 ft² |
| Flex Room | 12x10 | 144 ft² |
| Office | 6x6 | 36 ft² |
| Mud Room | 11x6 | 121 ft² |
| Upper | Size | ft² |
|---|---|---|
| Bedroom 1 | 14x16 | 196 ft² |
| Bedroom 2 | 11x12 | 121 ft² |
| Bedroom 3 | 12x11 | 144 ft² |
| Loft | 15x15 | 225 ft² |
| Lower | Size | ft² |
|---|---|---|
| Bedroom 4 | 12x11 | 144 ft² |
| Recreation Room | 18x17 | 324 ft² |
| Game Room | 14x10 | 196 ft² |
LOT
Acres: N/A
Lot Size Dim.: 65x134x65x125
Longitude: 44.8616
Latitude: -92.9589
Zoning: Residential-Single Family
FINANCIAL & TAXES
Tax year: 2025
Tax annual amount: $2,432
MISCELLANEOUS
Fuel System: N/A
Sewer System: City Sewer/Connected
Water System: City Water/Connected
ADDITIONAL INFORMATION
MLS#: NST7785957
Listing Brokerage: Gonyea Homes, Inc.

ID: 3983627
Published: August 09, 2025
Last Update: August 09, 2025
Views: 2






