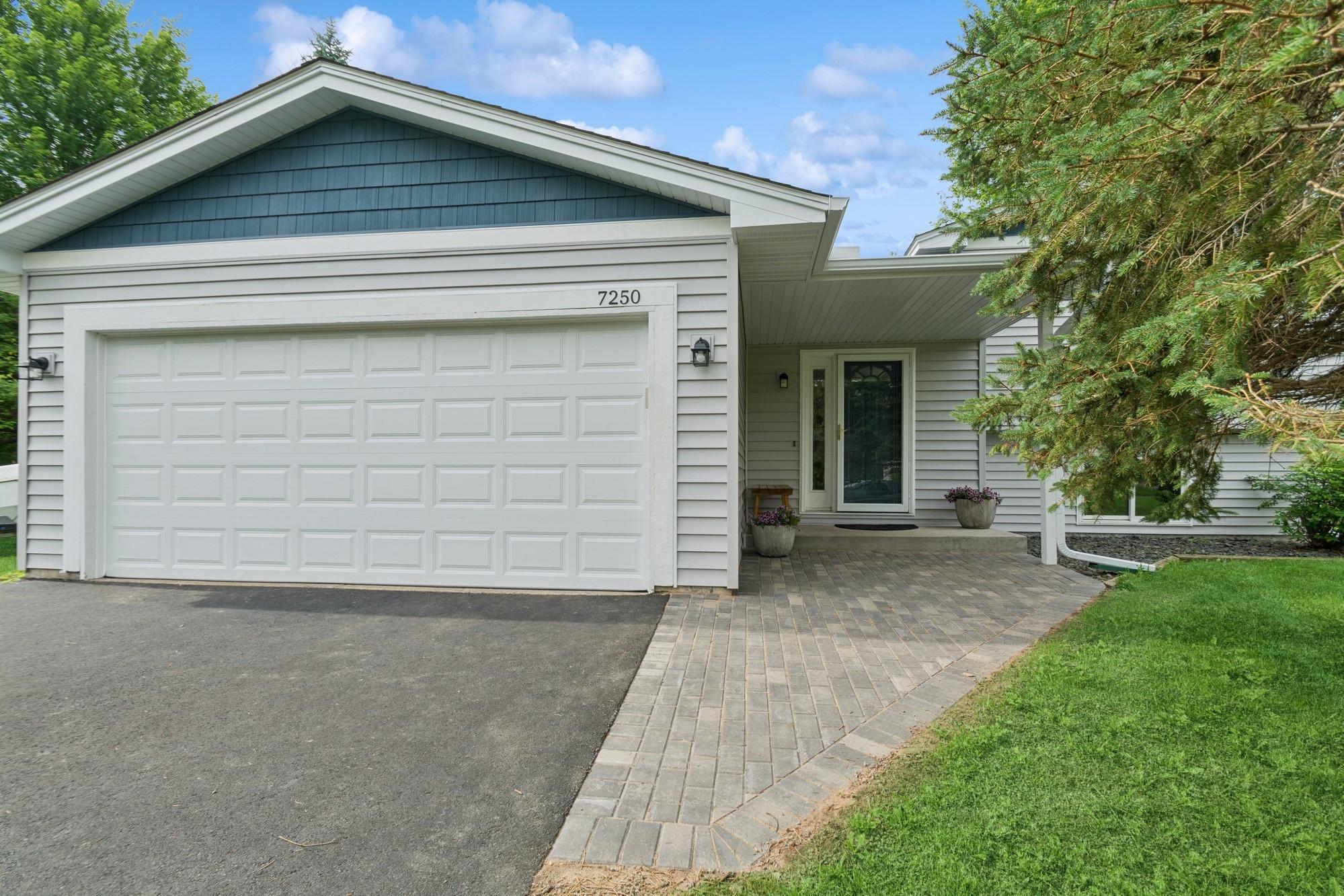7250 SIERRA COURT
7250 Sierra Court, Chanhassen, 55317, MN
-
Price: $460,000
-
Status type: For Sale
-
City: Chanhassen
-
Neighborhood: N/A
Bedrooms: 4
Property Size :2131
-
Listing Agent: NST16191,NST56751
-
Property type : Single Family Residence
-
Zip code: 55317
-
Street: 7250 Sierra Court
-
Street: 7250 Sierra Court
Bathrooms: 2
Year: 1989
Listing Brokerage: Coldwell Banker Burnet
FEATURES
- Range
- Refrigerator
- Washer
- Dryer
- Dishwasher
- Disposal
- Stainless Steel Appliances
DETAILS
This approximately 2,131 square foot house on approximately 0.49 acres offers four bedrooms and two bathrooms. The home features a spacious exterior with lush landscaping, a paved driveway, and a spacious yard adjacent to Kerber Pond. The interior of the home boasts a spacious kitchen with abundant cabinetry, hardwood flooring throughout, and an open concept design with vaulted ceilings creating an airy and bright atmosphere. The living area is expansive, providing ample space for comfortable living. The backyard is a verdant oasis, featuring a spacious deck and a brick patio, offering multiple areas for outdoor enjoyment and relaxation. The scenic woodland/pond view and mature trees create a serene and tranquil atmosphere. The pond is great for winter activities such as hockey and cross country skiing. The back yard doesn’t get much better. It is flat, open and large. And don’t miss the fenced in garden. This is a special yard that is extremely hard to find. Additional features include a covered porch, an expansive deck, and ample storage. The home has recently been updated with a new roof, siding, fascia, soffit, driveway, and paver walkway, as well as new carpet throughout the interior.
INTERIOR
Bedrooms: 4
Fin ft² / Living Area: 2131 ft²
Below Ground Living: 879ft²
Bathrooms: 2
Above Ground Living: 1252ft²
-
Basement Details: Block, Daylight/Lookout Windows, Finished, Full, Walkout,
Appliances Included:
-
- Range
- Refrigerator
- Washer
- Dryer
- Dishwasher
- Disposal
- Stainless Steel Appliances
EXTERIOR
Air Conditioning: Central Air
Garage Spaces: 2
Construction Materials: N/A
Foundation Size: 1116ft²
Unit Amenities:
-
- Patio
- Deck
- Porch
- Hardwood Floors
- Sun Room
- Ceiling Fan(s)
- Walk-In Closet
- Washer/Dryer Hookup
- Tile Floors
- Primary Bedroom Walk-In Closet
Heating System:
-
- Forced Air
- Fireplace(s)
ROOMS
| Upper | Size | ft² |
|---|---|---|
| Living Room | 16x12 | 256 ft² |
| Dining Room | 12x11 | 144 ft² |
| Kitchen | 11x10 | 121 ft² |
| Bedroom 1 | 14x11 | 196 ft² |
| Bedroom 2 | 10x10 | 100 ft² |
| Sun Room | 14x12 | 196 ft² |
| Deck | 14x22 | 196 ft² |
| Lower | Size | ft² |
|---|---|---|
| Family Room | 21x11 | 441 ft² |
| Bedroom 3 | 17x10 | 289 ft² |
| Bedroom 4 | 11x11 | 121 ft² |
LOT
Acres: N/A
Lot Size Dim.: irregular
Longitude: 44.8719
Latitude: -93.5371
Zoning: Residential-Single Family
FINANCIAL & TAXES
Tax year: 2025
Tax annual amount: $4,506
MISCELLANEOUS
Fuel System: N/A
Sewer System: City Sewer/Connected
Water System: City Water/Connected
ADDITIONAL INFORMATION
MLS#: NST7757352
Listing Brokerage: Coldwell Banker Burnet

ID: 3903747
Published: July 18, 2025
Last Update: July 18, 2025
Views: 1






