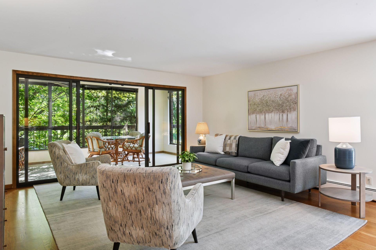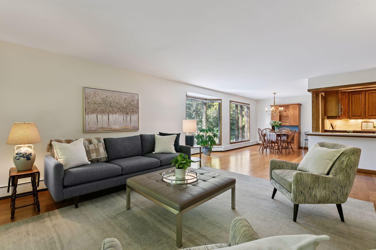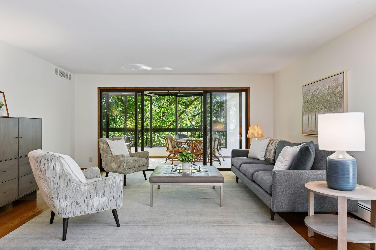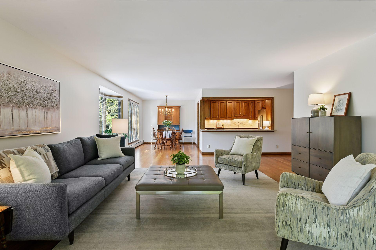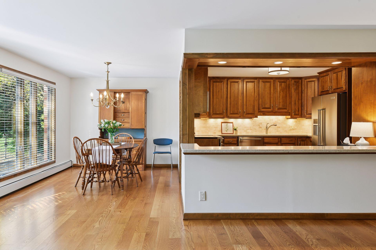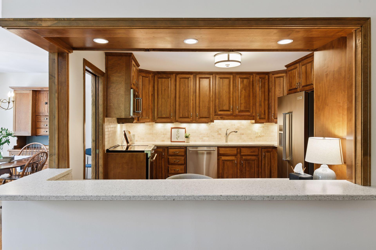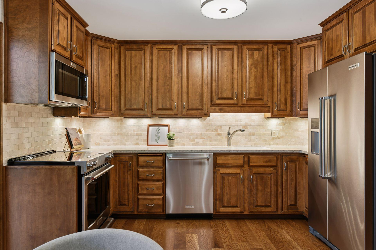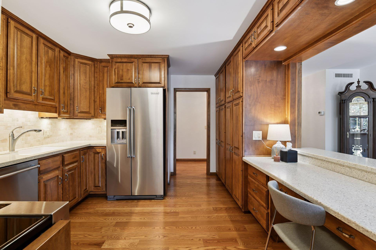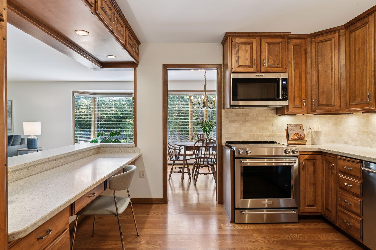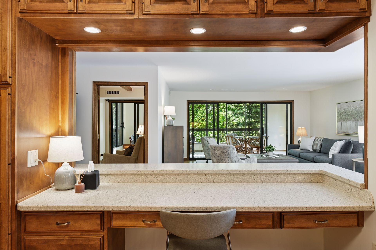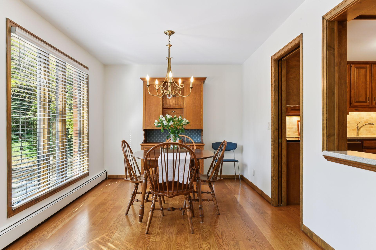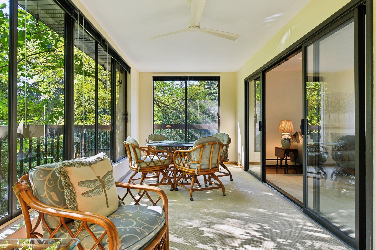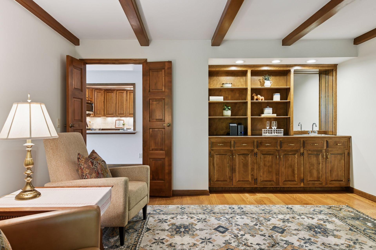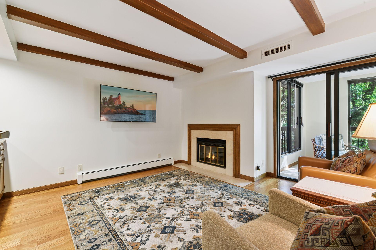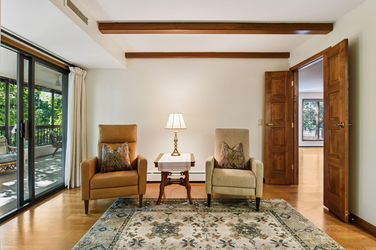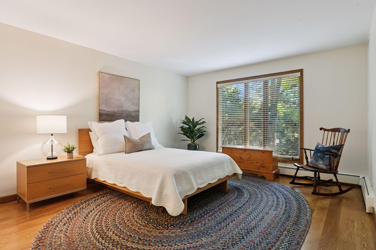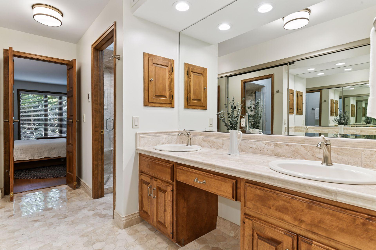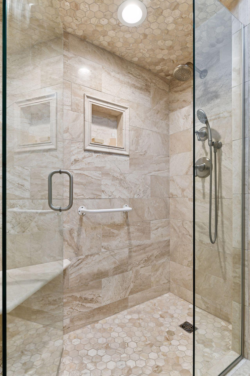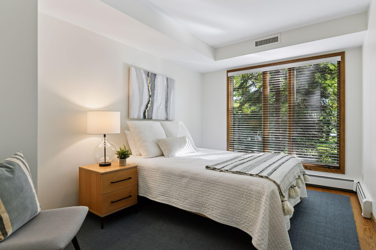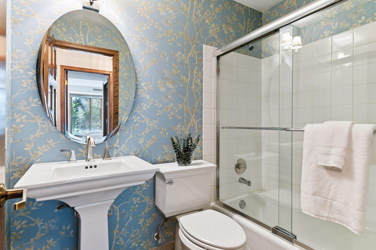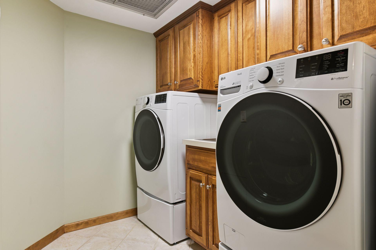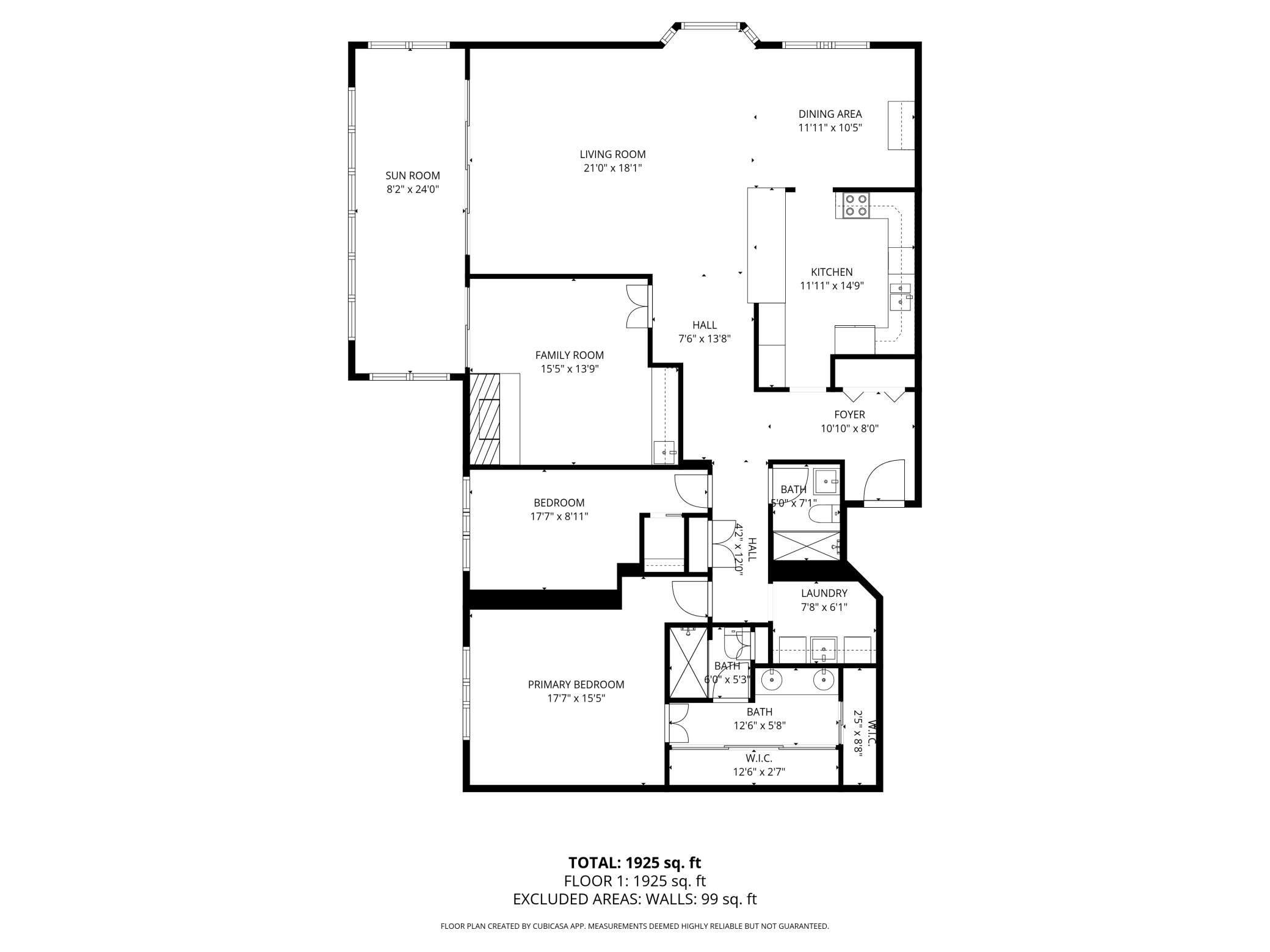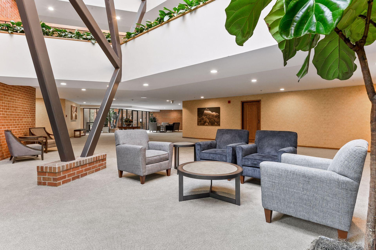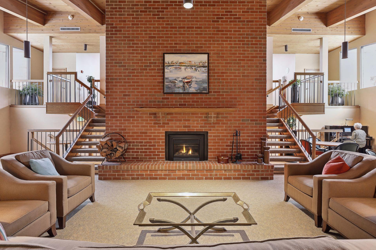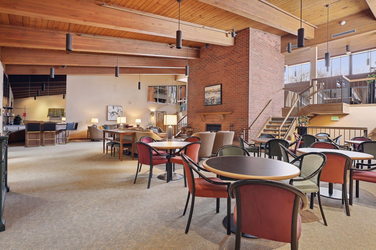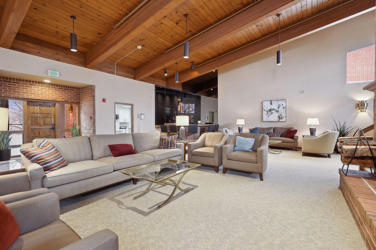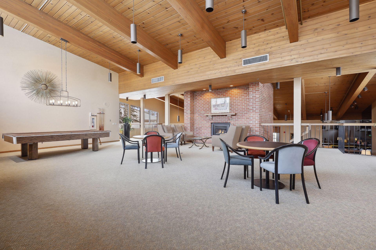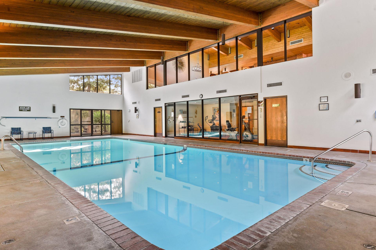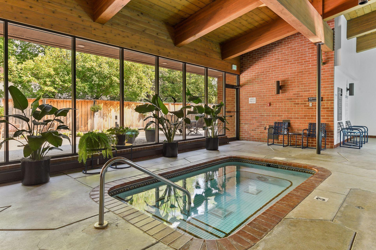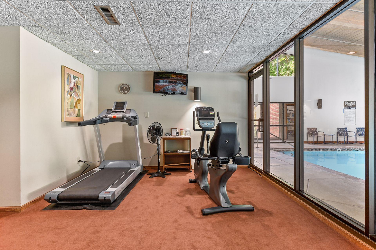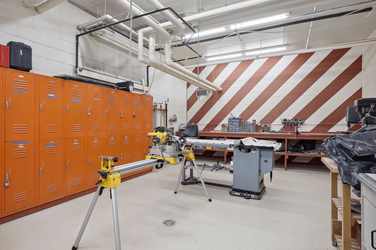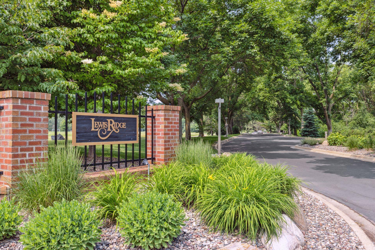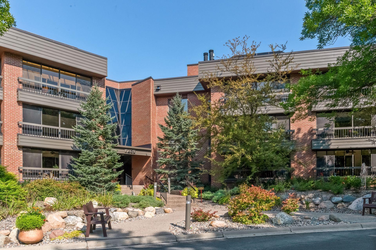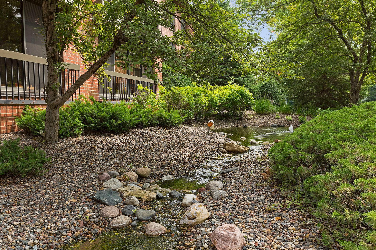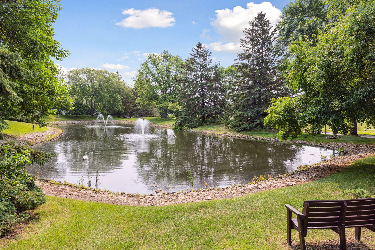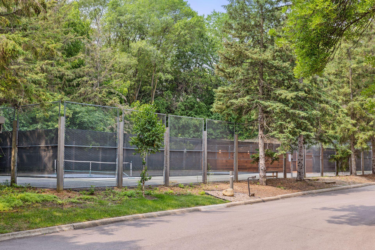7250 LEWIS RIDGE PARKWAY
7250 Lewis Ridge Parkway, Minneapolis (Edina), 55439, MN
-
Price: $499,900
-
Status type: For Sale
-
City: Minneapolis (Edina)
-
Neighborhood: Condo 0574 Lewis Ridge A Condo
Bedrooms: 2
Property Size :1925
-
Listing Agent: NST26146,NST108662
-
Property type : Low Rise
-
Zip code: 55439
-
Street: 7250 Lewis Ridge Parkway
-
Street: 7250 Lewis Ridge Parkway
Bathrooms: 2
Year: 1984
Listing Brokerage: Exp Realty, LLC.
FEATURES
- Range
- Refrigerator
- Washer
- Dryer
- Exhaust Fan
- Dishwasher
- Disposal
DETAILS
Step inside this thoughtfully designed corner condo where quality craftsmanship meets timeless comfort. From the rich, solid hardwood floors to the warm glow of the gas fireplace, every detail has been carefully curated to create an inviting, livable space. The kitchen is equipped with premium KitchenAid appliances, perfect for everything from everyday meals to entertaining guests. Natural light floods the sunporch and bay window, creating cozy spots to sip your morning coffee or unwind with a good book. The spacious primary suite features a generous walk-in closet and a beautifully remodeled bath, complete with heated tile floors and upscale finishes that feel like a spa retreat. Fresh paint throughout gives this home a bright, move-in-ready feel. You’ll also appreciate the ease and security of this well-maintained building, with scenic views of ponds, wooded areas, and tranquil water features just outside your windows. Life here goes beyond your front door. The association offers exceptional amenities including an indoor pool and hot tub, a full event space with kitchen, a fitness center, patio with grill, and guest suites for visiting friends and family. All utilities are included in the dues except electricity, making ownership simple and stress free.
INTERIOR
Bedrooms: 2
Fin ft² / Living Area: 1925 ft²
Below Ground Living: N/A
Bathrooms: 2
Above Ground Living: 1925ft²
-
Basement Details: None,
Appliances Included:
-
- Range
- Refrigerator
- Washer
- Dryer
- Exhaust Fan
- Dishwasher
- Disposal
EXTERIOR
Air Conditioning: Central Air
Garage Spaces: 1
Construction Materials: N/A
Foundation Size: 1925ft²
Unit Amenities:
-
- Porch
- Hardwood Floors
- Washer/Dryer Hookup
- Security System
- Paneled Doors
- Tile Floors
- Main Floor Primary Bedroom
- Primary Bedroom Walk-In Closet
Heating System:
-
- Baseboard
ROOMS
| Main | Size | ft² |
|---|---|---|
| Living Room | 21x18 | 441 ft² |
| Dining Room | 12x10'5 | 125 ft² |
| Kitchen | 12x15 | 144 ft² |
| Bedroom 1 | 18x15 | 324 ft² |
| Bedroom 2 | 17x9 | 289 ft² |
| Family Room | 14x13 | 196 ft² |
| Sun Room | 8x24 | 64 ft² |
| Foyer | 10x8 | 100 ft² |
| Laundry | 8x6 | 64 ft² |
LOT
Acres: N/A
Lot Size Dim.: N/A
Longitude: 44.8719
Latitude: -93.3666
Zoning: Residential-Multi-Family
FINANCIAL & TAXES
Tax year: 2025
Tax annual amount: $6,175
MISCELLANEOUS
Fuel System: N/A
Sewer System: City Sewer/Connected
Water System: City Water/Connected
ADDITIONAL INFORMATION
MLS#: NST7807122
Listing Brokerage: Exp Realty, LLC.

ID: 4172431
Published: October 02, 2025
Last Update: October 02, 2025
Views: 3


