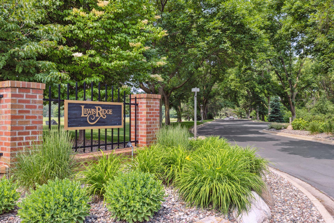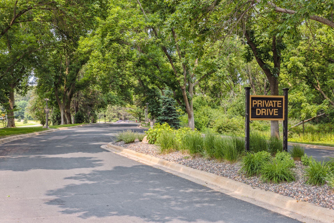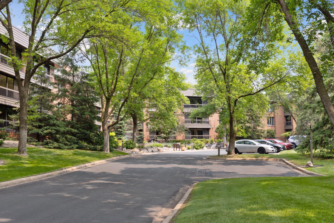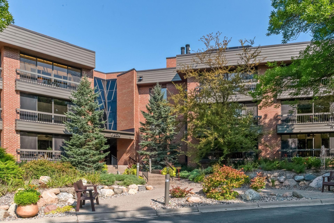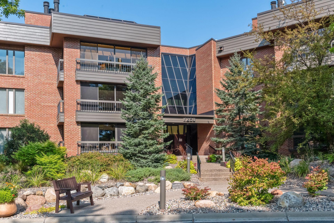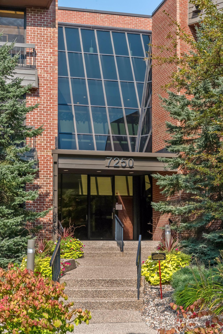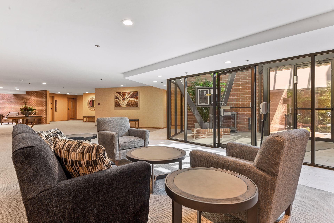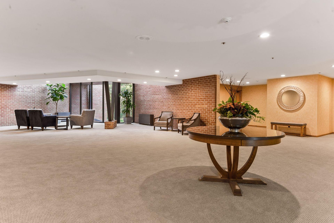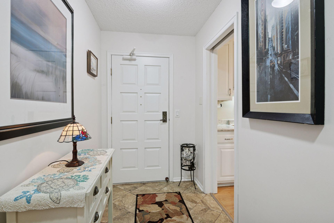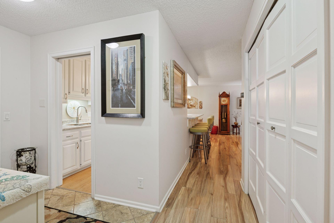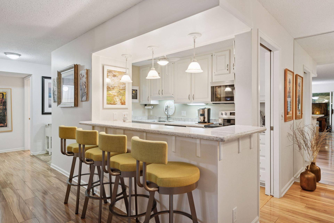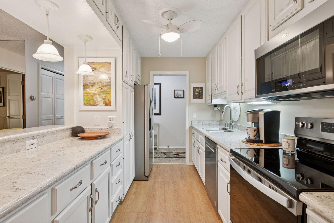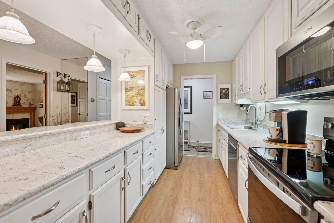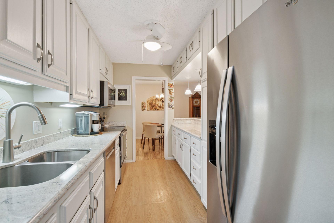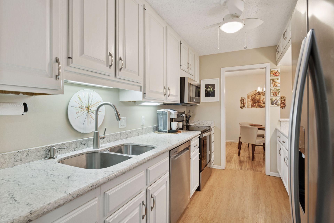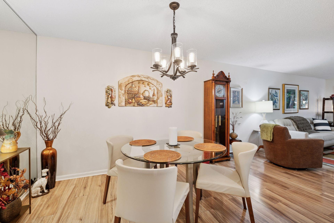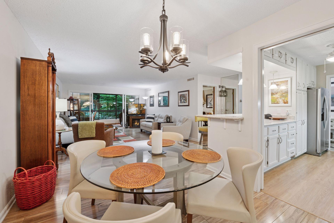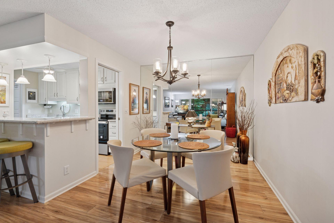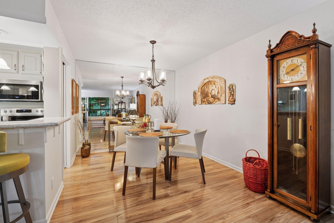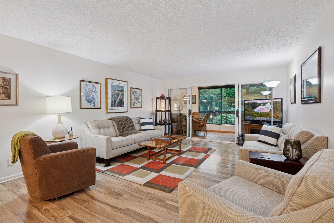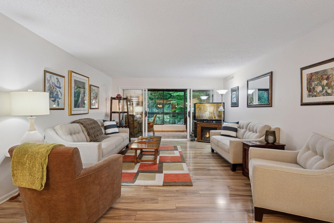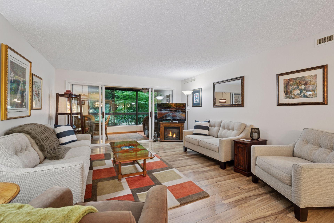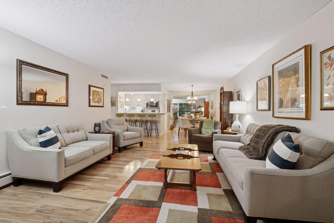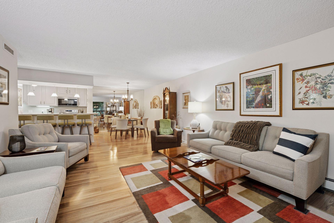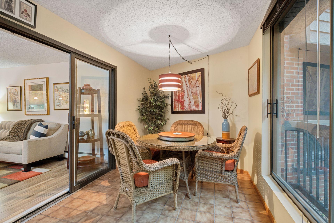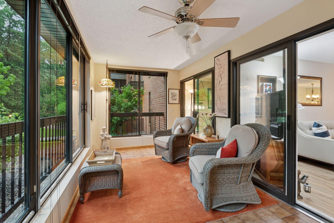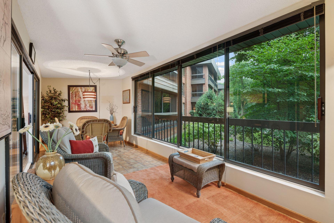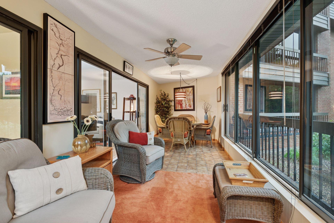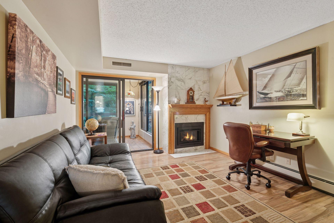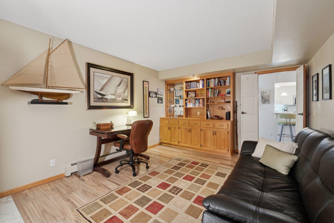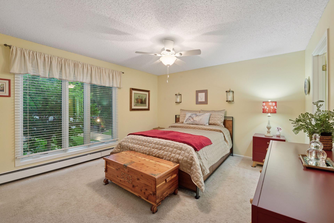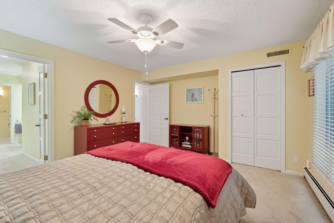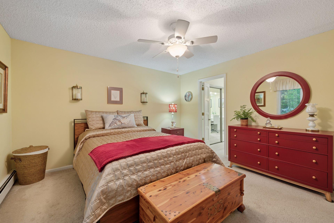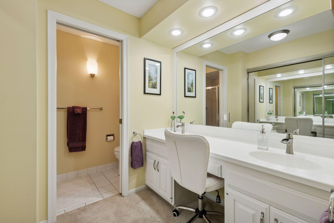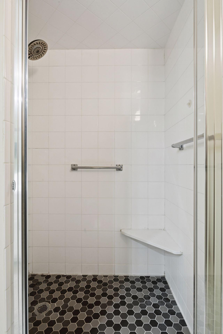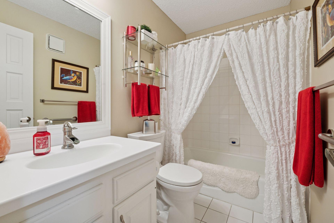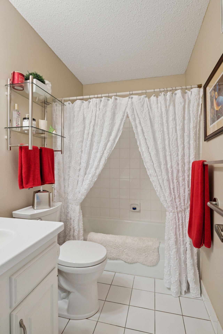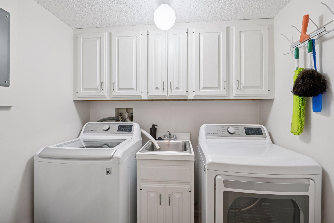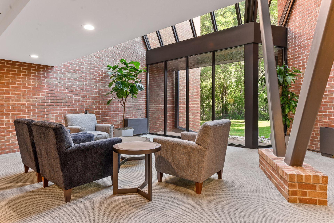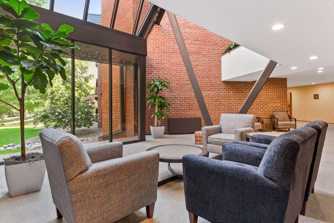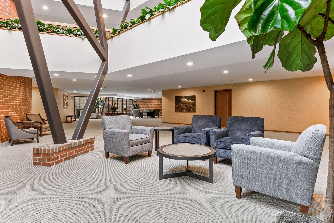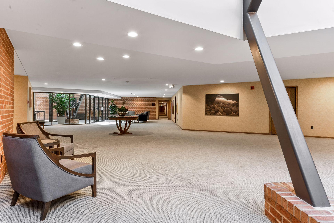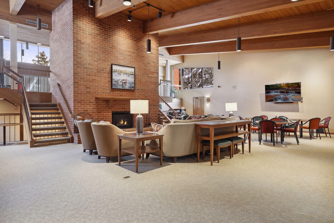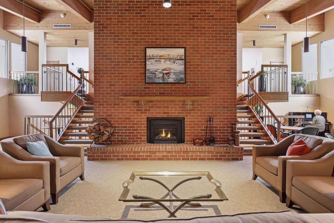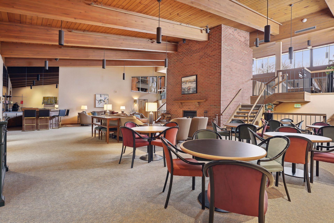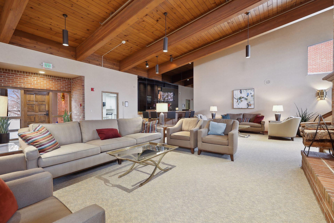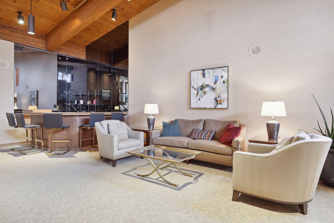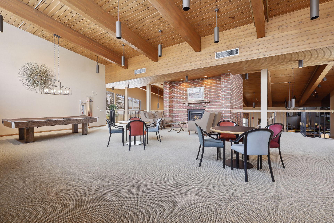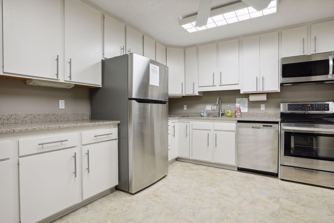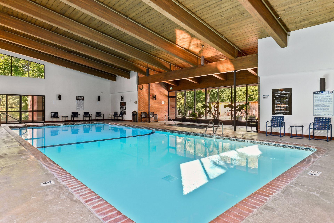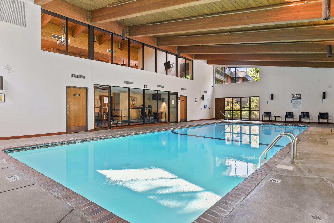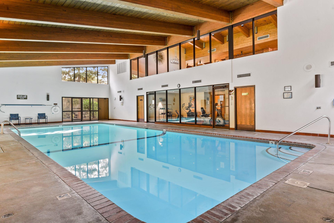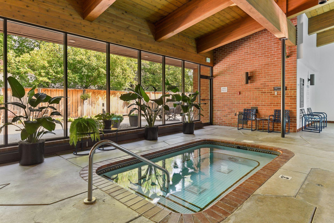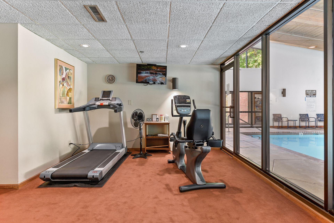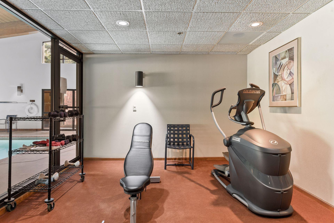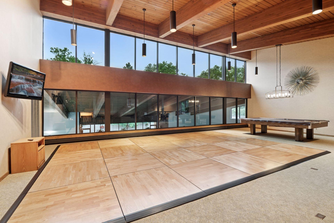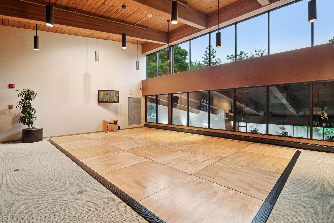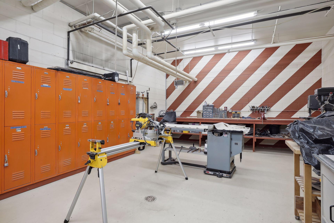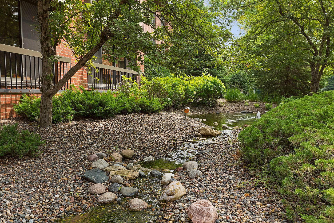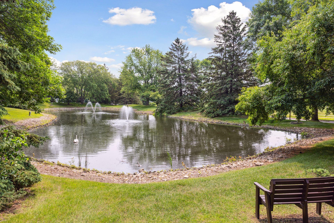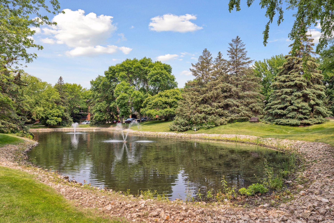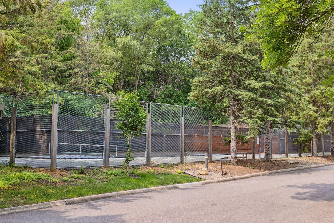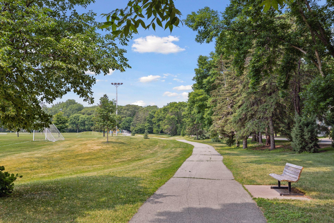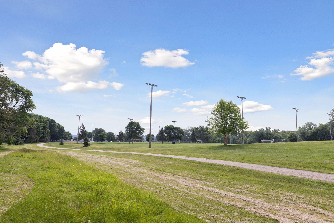7250 LEWIS RIDGE PARKWAY
7250 Lewis Ridge Parkway, Minneapolis (Edina), 55439, MN
-
Price: $349,900
-
Status type: For Sale
-
City: Minneapolis (Edina)
-
Neighborhood: Condo 0574 Lewis Ridge A Condo
Bedrooms: 1
Property Size :1470
-
Listing Agent: NST16039,NST56047
-
Property type : Low Rise
-
Zip code: 55439
-
Street: 7250 Lewis Ridge Parkway
-
Street: 7250 Lewis Ridge Parkway
Bathrooms: 2
Year: 1984
Listing Brokerage: Maple Lane Realty LLC
FEATURES
- Range
- Refrigerator
- Washer
- Dryer
- Microwave
- Dishwasher
- Disposal
- Chandelier
DETAILS
Beautifully Remodeled First-Floor Condo in Edina’s Hidden Gem – Lewis Ridge Condominiums: Discover this beautifully updated 1-bedroom, 2-bath condo tucked away in one of Edina’s best-kept secrets. Set on 7 scenic acres with serene woods, ponds, and fountains, this first-floor unit offers tranquil views and refined living. Step inside to an open and airy floor plan featuring new 5" luxury vinyl plank flooring, a stylish new chandelier, updated kitchen and wall of glass doors leading to a bright three-season porch overlooking a peaceful wooded area. The warm and inviting den includes a gas, marble fireplace, wet bar, and direct access to the porch—perfect for relaxing or entertaining. The updated kitchen features crisp white cabinetry, new hardware, stylish and Corian countertops, newer stainless steel appliances, and a spacious breakfast bar with seating for four. Retreat to the large bedroom with an abundance of closet storage, carpeting, new ceiling fan, and new oversized windows. Enjoy the convenience of a private dressing area with a double vanity and a separate commode and shower room. Additional highlights include: • In-unit laundry with newer washer and dryer plus ample storage • Full guest bath with fresh neutral finishes • Heated underground garage stall with storage • HOA includes heat, cable, sanitation, and more Community amenities: Enjoy resort-style living with a 48-foot indoor pool, outdoor patio, hot tub, sauna, exercise room, two-level fireside party room with a new dance floor, and four guest suites for visitors. Plus, tennis & pickle ball courts, woodworking room, car wash... Don't miss this rare opportunity to own a turn-key home in one of Edina’s most peaceful and amenity-rich communities!
INTERIOR
Bedrooms: 1
Fin ft² / Living Area: 1470 ft²
Below Ground Living: N/A
Bathrooms: 2
Above Ground Living: 1470ft²
-
Basement Details: Shared Access,
Appliances Included:
-
- Range
- Refrigerator
- Washer
- Dryer
- Microwave
- Dishwasher
- Disposal
- Chandelier
EXTERIOR
Air Conditioning: Central Air
Garage Spaces: 1
Construction Materials: N/A
Foundation Size: 1282ft²
Unit Amenities:
-
- Sun Room
- Ceiling Fan(s)
- Wet Bar
- Tile Floors
- Main Floor Primary Bedroom
Heating System:
-
- Baseboard
ROOMS
| Main | Size | ft² |
|---|---|---|
| Foyer | 8x5 | 64 ft² |
| Kitchen | 12x8 | 144 ft² |
| Living Room | 14x19 | 196 ft² |
| Dining Room | 10x11 | 100 ft² |
| Bedroom 1 | 13x15 | 169 ft² |
| Den | 12x15 | 144 ft² |
| Three Season Porch | 24x9 | 576 ft² |
| Laundry | 5x7 | 25 ft² |
| Storage | n/a | 0 ft² |
| Basement | Size | ft² |
|---|---|---|
| Storage | n/a | 0 ft² |
LOT
Acres: N/A
Lot Size Dim.: common
Longitude: 44.8719
Latitude: -93.3666
Zoning: Residential-Single Family
FINANCIAL & TAXES
Tax year: 2025
Tax annual amount: $3,744
MISCELLANEOUS
Fuel System: N/A
Sewer System: City Sewer/Connected
Water System: City Water/Connected
ADDITIONAL INFORMATION
MLS#: NST7776257
Listing Brokerage: Maple Lane Realty LLC

ID: 3921930
Published: July 23, 2025
Last Update: July 23, 2025
Views: 6


