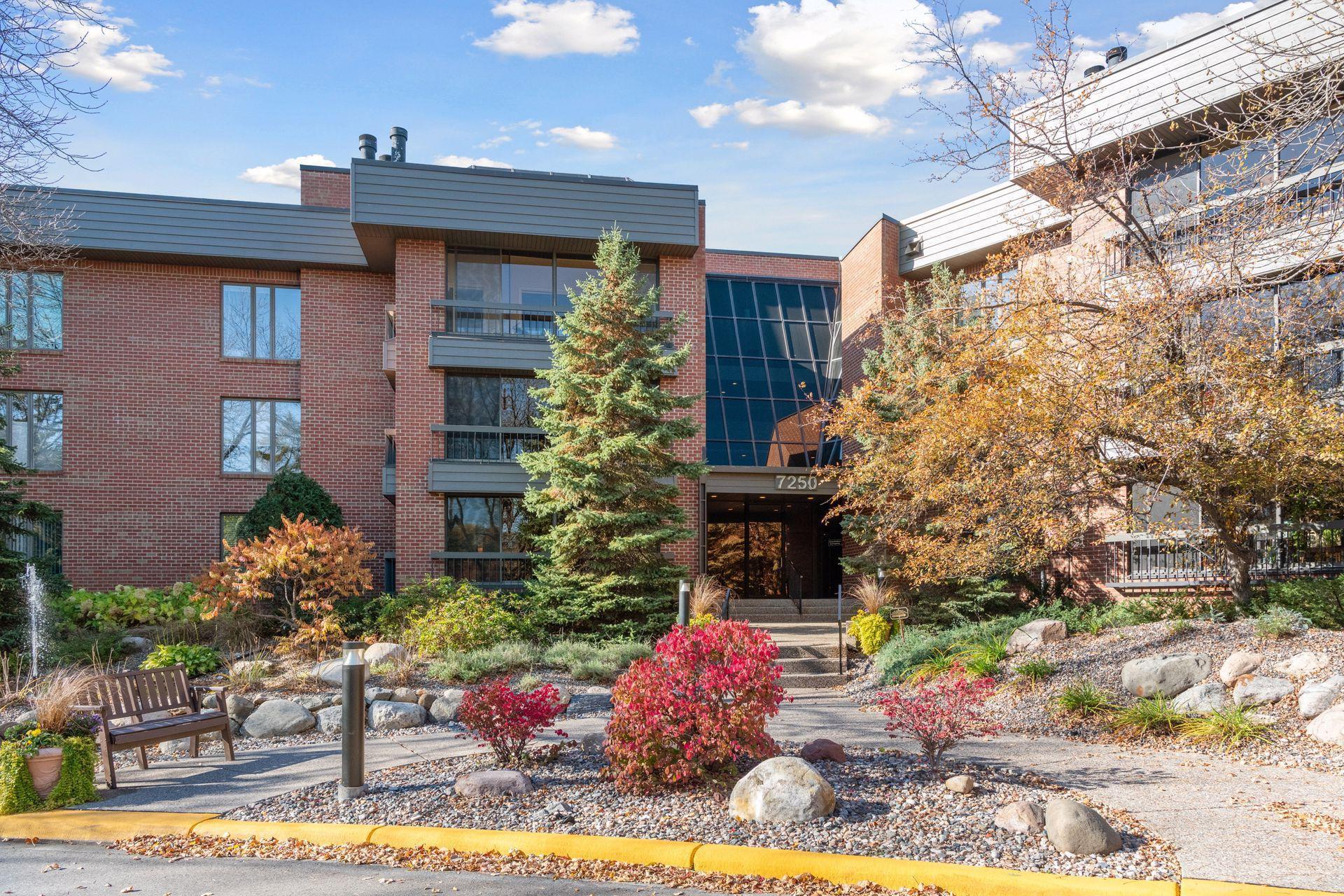7250 LEWIS RIDGE PARKWAY
7250 Lewis Ridge Parkway, Edina, 55439, MN
-
Price: $425,000
-
Status type: For Sale
-
City: Edina
-
Neighborhood: Condo 0574 Lewis Ridge A Condo
Bedrooms: 2
Property Size :1744
-
Listing Agent: NST16644,NST44377
-
Property type : Low Rise
-
Zip code: 55439
-
Street: 7250 Lewis Ridge Parkway
-
Street: 7250 Lewis Ridge Parkway
Bathrooms: 2
Year: 1984
Listing Brokerage: Edina Realty, Inc.
FEATURES
- Range
- Refrigerator
- Washer
- Dryer
- Dishwasher
DETAILS
Welcome home to this warm & welcoming one-level condo in the heart of Edina’s serene Lewis Ridge community! This delightful residence offers a generous open design that invites both relaxing and entertaining, The ample living space offers direct access to a bright & airy three-season sun porch. Cooking is a joy in the refreshed kitchen w/beautiful pristine cabinetry & solid surface countertops. There are 2 spacious BRs including a large owners suite w/private 3/4 bath & walk-in closet. Warm yourself by the cozy gas fireplace in the delightful den/office, which also directly accesses the porch. Enjoy in-unit laundry & heated underground parking. Nestled on roughly 7 acres featuring ponds, fountains, nearby trails & tranquil surroundings this immaculate complex offers a resort-style suite of amenities: heated indoor pool/hot tub, sauna, fitness center, tennis/pickle-ball courts, large community room, guest suites, car wash, workshop & more. Fantastic location w/easy access to highways, shopping, & restaurants - it’s the ideal balance of comfort & convenience!
INTERIOR
Bedrooms: 2
Fin ft² / Living Area: 1744 ft²
Below Ground Living: N/A
Bathrooms: 2
Above Ground Living: 1744ft²
-
Basement Details: None,
Appliances Included:
-
- Range
- Refrigerator
- Washer
- Dryer
- Dishwasher
EXTERIOR
Air Conditioning: Central Air
Garage Spaces: 1
Construction Materials: N/A
Foundation Size: 1744ft²
Unit Amenities:
-
- Porch
- Sun Room
- Walk-In Closet
- Washer/Dryer Hookup
- Security System
- Exercise Room
- Main Floor Primary Bedroom
- Primary Bedroom Walk-In Closet
Heating System:
-
- Baseboard
- Boiler
ROOMS
| Main | Size | ft² |
|---|---|---|
| Living Room | 17x15 | 289 ft² |
| Dining Room | 12x10 | 144 ft² |
| Kitchen | 11x10 | 121 ft² |
| Bedroom 1 | 17x12 | 289 ft² |
| Bedroom 2 | 13x12 | 169 ft² |
| Den | 14x13 | 196 ft² |
| Laundry | 9x9 | 81 ft² |
| Sun Room | 25x8 | 625 ft² |
LOT
Acres: N/A
Lot Size Dim.: Common
Longitude: 44.8719
Latitude: -93.3666
Zoning: Residential-Multi-Family
FINANCIAL & TAXES
Tax year: 2025
Tax annual amount: $4,949
MISCELLANEOUS
Fuel System: N/A
Sewer System: City Sewer/Connected
Water System: City Water/Connected
ADDITIONAL INFORMATION
MLS#: NST7772698
Listing Brokerage: Edina Realty, Inc.

ID: 4258587
Published: October 31, 2025
Last Update: October 31, 2025
Views: 1






