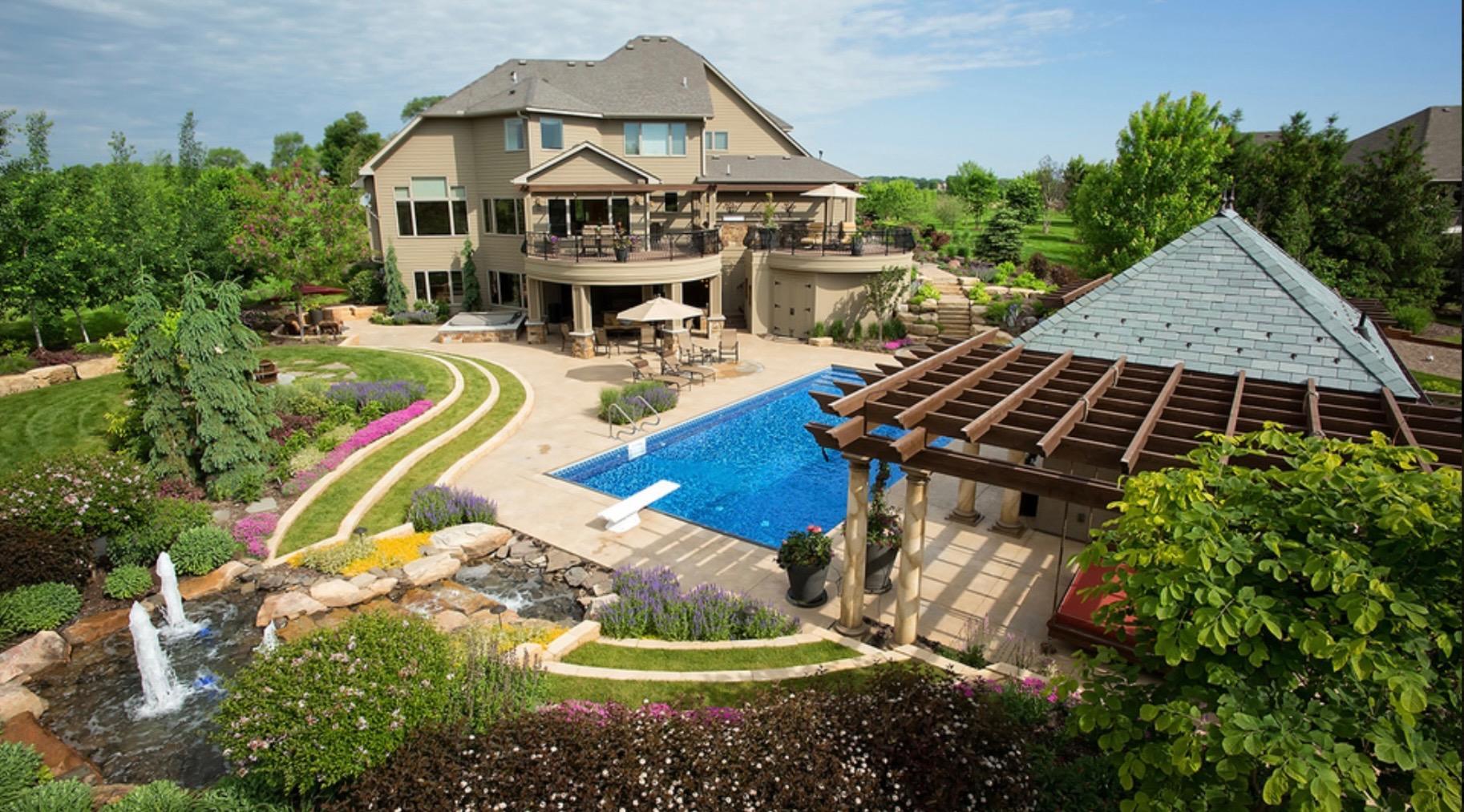7250 JUBERT LANE
7250 Jubert Lane, Hamel (Corcoran), 55340, MN
-
Price: $1,400,000
-
Status type: For Sale
-
City: Hamel (Corcoran)
-
Neighborhood: Lake Jubert Estates 2nd Add
Bedrooms: 5
Property Size :4560
-
Listing Agent: NST19321,NST109883
-
Property type : Single Family Residence
-
Zip code: 55340
-
Street: 7250 Jubert Lane
-
Street: 7250 Jubert Lane
Bathrooms: 5
Year: 2004
Listing Brokerage: Keller Williams Realty Integrity-Edina
FEATURES
- Refrigerator
- Washer
- Dryer
- Microwave
- Exhaust Fan
- Dishwasher
- Water Softener Owned
- Freezer
- Cooktop
- Wall Oven
- Humidifier
- Air-To-Air Exchanger
- Electronic Air Filter
- Iron Filter
- Water Filtration System
- Gas Water Heater
- Double Oven
- ENERGY STAR Qualified Appliances
- Stainless Steel Appliances
- Chandelier
DETAILS
Escape to your own private sanctuary at 7250 Jubert Lane, where luxury and tranquility meet in perfect harmony. This exceptional estate sprawls across more than 3 acres of meticulously manicured grounds, offering a resort-like living experience that’s second to none. This custom built home has exceptional architecture, soaring windows, and multi-level decks. Each detail is thoughtfully crafted to create a seamless indoor-outdoor floorplan. This home provides ultimate outdoor living. Immerse yourself in a resort-style setting featuring a sparkling in-ground pool, along with multiple patios, an outdoor kitchen, and terraces that are perfect for entertaining. Gather under pergolas, relax by the water, or soak up the sun in complete privacy. There is also a private sports court which is a perfect space for basketball, pickleball, and much more. Also included is a putting green, bocce court, as well as in ground trampolines. The landscaping is filled with mature trees, manicured hedges, and vibrant gardens, offering a sense of seclusion and serenity. Stone pathways and natural steps wind through the grounds, connecting the outdoor spaces. Inside you'll see 5 bedrooms, 4 of which are on the upper floor. The primary suite includes a large soaking tub with a walk in closet. 2 other rooms share a jack-and-jill bathroom along with a 4th bedroom on the same floor. The main floor is exceptional for entertainment and includes laundry as well as an office space with natural light! In the basement you'll find plenty of space for recreation and entertaining as well as a half kitchen area along with an exercise room. Schedule your showing today, this is the home you've been waiting for!
INTERIOR
Bedrooms: 5
Fin ft² / Living Area: 4560 ft²
Below Ground Living: 1395ft²
Bathrooms: 5
Above Ground Living: 3165ft²
-
Basement Details: Daylight/Lookout Windows, Egress Window(s), Finished, Full, Concrete, Sump Pump, Tile Shower, Tray Ceiling(s), Walkout,
Appliances Included:
-
- Refrigerator
- Washer
- Dryer
- Microwave
- Exhaust Fan
- Dishwasher
- Water Softener Owned
- Freezer
- Cooktop
- Wall Oven
- Humidifier
- Air-To-Air Exchanger
- Electronic Air Filter
- Iron Filter
- Water Filtration System
- Gas Water Heater
- Double Oven
- ENERGY STAR Qualified Appliances
- Stainless Steel Appliances
- Chandelier
EXTERIOR
Air Conditioning: Central Air
Garage Spaces: 3
Construction Materials: N/A
Foundation Size: 1733ft²
Unit Amenities:
-
- Patio
- Deck
- Porch
- Hardwood Floors
- Sun Room
- Ceiling Fan(s)
- Walk-In Closet
- Washer/Dryer Hookup
- Security System
- In-Ground Sprinkler
- Paneled Doors
- Panoramic View
- Tennis Court
- Kitchen Center Island
- French Doors
- Wet Bar
- Ethernet Wired
- Security Lights
- Primary Bedroom Walk-In Closet
Heating System:
-
- Forced Air
- Radiant Floor
- Boiler
- Fireplace(s)
- Zoned
- Humidifier
ROOMS
| Main | Size | ft² |
|---|---|---|
| Kitchen | 20x35 | 400 ft² |
| Living Room | 17x35 | 289 ft² |
| Dining Room | 13x13 | 169 ft² |
| Office | 12x15 | 144 ft² |
| Upper | Size | ft² |
|---|---|---|
| Bedroom 1 | 18x14 | 324 ft² |
| Bedroom 2 | 13x11 | 169 ft² |
| Bedroom 3 | 14x11 | 196 ft² |
| Bedroom 4 | 14x11 | 196 ft² |
| Lower | Size | ft² |
|---|---|---|
| Living Room | 45x30 | 2025 ft² |
| Bedroom 5 | 11x15 | 121 ft² |
LOT
Acres: N/A
Lot Size Dim.: 562x270
Longitude: 45.0862
Latitude: -93.6057
Zoning: Residential-Single Family
FINANCIAL & TAXES
Tax year: 2025
Tax annual amount: $14,620
MISCELLANEOUS
Fuel System: N/A
Sewer System: Holding Tank,Mound Septic,Private Sewer
Water System: Private,Well
ADITIONAL INFORMATION
MLS#: NST7733655
Listing Brokerage: Keller Williams Realty Integrity-Edina

ID: 3752597
Published: June 06, 2025
Last Update: June 06, 2025
Views: 3






