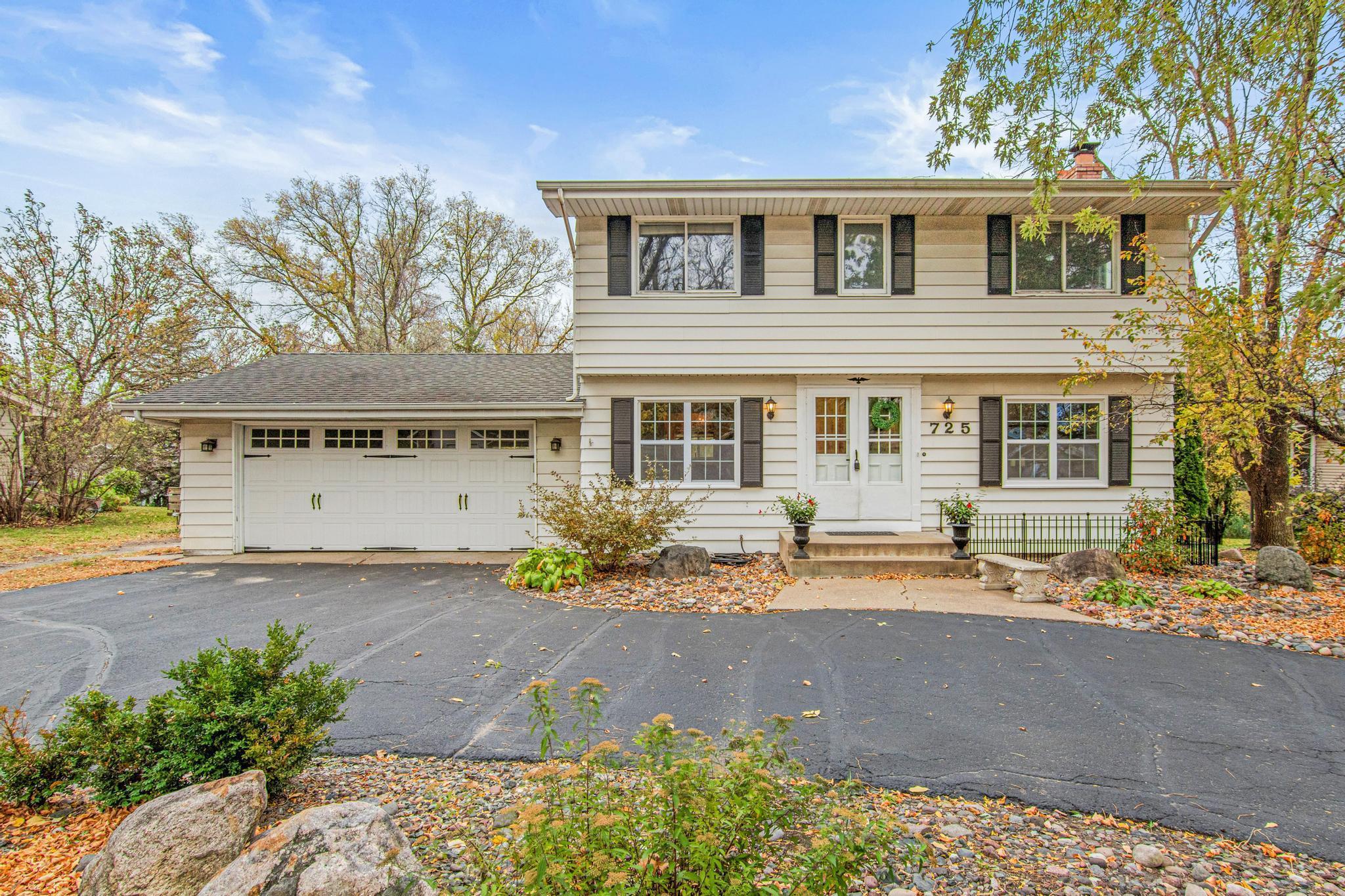725 PINEVIEW LANE
725 Pineview Lane, Plymouth, 55441, MN
-
Property type : Single Family Residence
-
Zip code: 55441
-
Street: 725 Pineview Lane
-
Street: 725 Pineview Lane
Bathrooms: 3
Year: 1975
Listing Brokerage: RE/MAX Results
FEATURES
- Range
- Refrigerator
- Washer
- Dryer
- Microwave
- Exhaust Fan
- Dishwasher
- Disposal
DETAILS
Beautifully updated 4-bedroom, 3-bath walkout two-story located in a highly sought-after Plymouth neighborhood. This home exudes true pride of ownership, showcasing thoughtful updates and meticulous care throughout. All four bedrooms are conveniently located on one level, offering the perfect layout for comfort and connection. The main level features a large mudroom, stunning living room with electric fireplace, bathroom and dining. The kitchen is a showstopper with updated appliances, Carrara quartz countertops and backsplash, and a sunny eat-in dining area. Pergo oak flooring adds warmth and continuity throughout the main level. Every detail has been carefully maintained and upgraded, including new windows on the main level and basement, a new garage door, and a new electrical service panel. Major mechanicals have all been replaced with a new furnace, AC evaporator, water heater, water filtration system, and soft-water tank for peace of mind. The home also features an updated upper-level bathroom, a brand-new main-level powder room, and a renovated lower-level bath. The walkout basement includes new carpeting and 5G fiber-optic internet wiring, making it the ideal spot for entertainment or a home theater. The large backyard offers plenty of room for summer BBQs, yard games, and quiet evenings under the stars — an ideal space for both fun and relaxation. This is a home where pride of ownership shines through every detail — stylish, functional, and completely move-in ready!
INTERIOR
Bedrooms: 4
Fin ft² / Living Area: 2083 ft²
Below Ground Living: 597ft²
Bathrooms: 3
Above Ground Living: 1486ft²
-
Basement Details: Daylight/Lookout Windows, Egress Window(s), Finished, Full, Walkout,
Appliances Included:
-
- Range
- Refrigerator
- Washer
- Dryer
- Microwave
- Exhaust Fan
- Dishwasher
- Disposal
EXTERIOR
Air Conditioning: Central Air
Garage Spaces: 2
Construction Materials: N/A
Foundation Size: 715ft²
Unit Amenities:
-
- Kitchen Window
- Deck
- Washer/Dryer Hookup
- Tile Floors
Heating System:
-
- Forced Air
ROOMS
| Main | Size | ft² |
|---|---|---|
| Living Room | 24x11 | 576 ft² |
| Dining Room | 11x10 | 121 ft² |
| Kitchen | 13x7 | 169 ft² |
| Office | 12x12 | 144 ft² |
| Lower | Size | ft² |
|---|---|---|
| Family Room | 22x18 | 484 ft² |
| Deck | 22x16 | 484 ft² |
| Upper | Size | ft² |
|---|---|---|
| Bedroom 1 | 15x13 | 225 ft² |
| Bedroom 2 | 12x12 | 144 ft² |
| Bedroom 3 | 11x11 | 121 ft² |
| Bedroom 4 | 12x9 | 144 ft² |
LOT
Acres: N/A
Lot Size Dim.: 87X242X106X198
Longitude: 44.9877
Latitude: -93.4425
Zoning: Residential-Single Family
FINANCIAL & TAXES
Tax year: 2025
Tax annual amount: $4,338
MISCELLANEOUS
Fuel System: N/A
Sewer System: City Sewer/Connected
Water System: City Water/Connected
ADDITIONAL INFORMATION
MLS#: NST7809862
Listing Brokerage: RE/MAX Results

ID: 4242569
Published: October 25, 2025
Last Update: October 25, 2025
Views: 1






