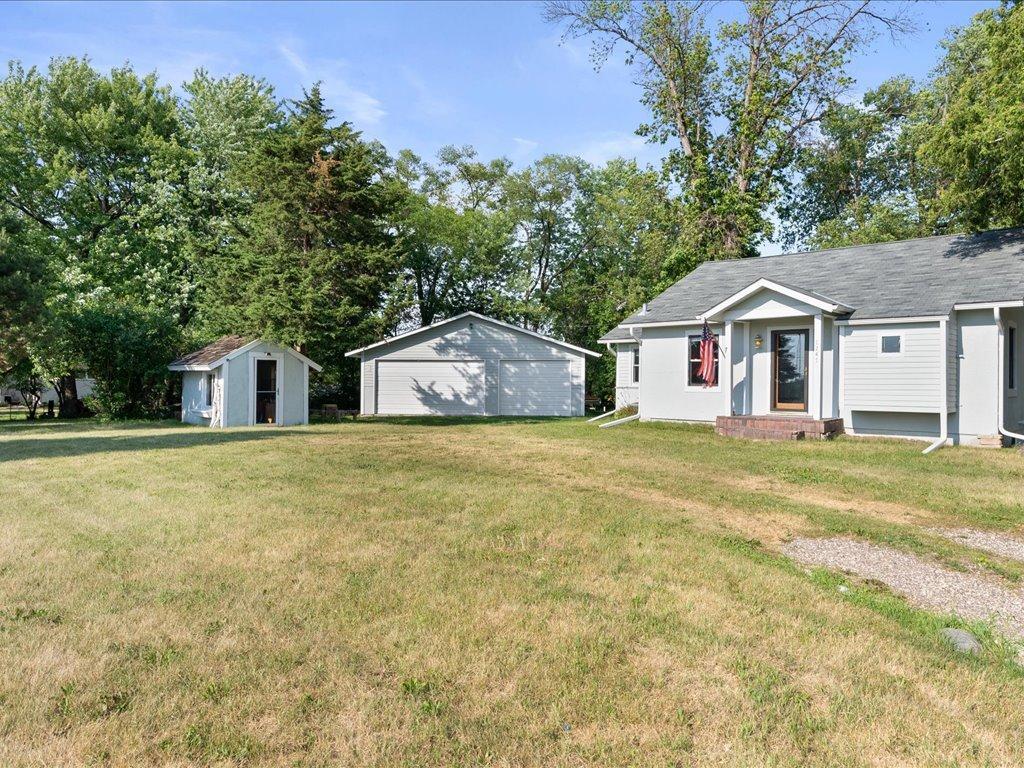7247 EDEN PRAIRIE ROAD
7247 Eden Prairie Road, Eden Prairie, 55346, MN
-
Price: $384,900
-
Status type: For Sale
-
City: Eden Prairie
-
Neighborhood: Edenwood Ridge
Bedrooms: 2
Property Size :2012
-
Listing Agent: NST1001758,NST106202
-
Property type : Single Family Residence
-
Zip code: 55346
-
Street: 7247 Eden Prairie Road
-
Street: 7247 Eden Prairie Road
Bathrooms: 2
Year: 1920
Listing Brokerage: LPT Realty, LLC
DETAILS
Ideally situated within walking distance to Eden Prairie High School and the Eden Prairie Community Center, this charming property also offers quick access to nearby grocery stores and restaurants. Set on an oversized lot, you'll enjoy extra space and added privacy from neighbors. The home features two garden sheds and a beautifully restored 1920s cottage full of character. Relax on the front porch with views of the expansive grassy yard—perfect for taking in a neighborhood baseball game or enjoying a peaceful sunset.
INTERIOR
Bedrooms: 2
Fin ft² / Living Area: 2012 ft²
Below Ground Living: 856ft²
Bathrooms: 2
Above Ground Living: 1156ft²
-
Basement Details: Daylight/Lookout Windows, Full, Other, Concrete,
Appliances Included:
-
EXTERIOR
Air Conditioning: Central Air
Garage Spaces: 3
Construction Materials: N/A
Foundation Size: 956ft²
Unit Amenities:
-
Heating System:
-
- Forced Air
- Radiant Floor
ROOMS
| Main | Size | ft² |
|---|---|---|
| Living Room | 16x15.5 | 246.67 ft² |
| Kitchen | 12x15.5 | 185 ft² |
| Bedroom 1 | 10x13 | 100 ft² |
| Bedroom 2 | 11x11 | 121 ft² |
| Deck | 15x9 | 225 ft² |
| Laundry | 9x11 | 81 ft² |
| Upper | Size | ft² |
|---|---|---|
| Mud Room | 12x12 | 144 ft² |
| Loft | 9x11 | 81 ft² |
| Basement | Size | ft² |
|---|---|---|
| Wine Cellar | 9x11 | 81 ft² |
| Other Room | 27x29 | 729 ft² |
LOT
Acres: N/A
Lot Size Dim.: 144x160
Longitude: 44.8715
Latitude: -93.4852
Zoning: Residential-Single Family
FINANCIAL & TAXES
Tax year: 2025
Tax annual amount: $3,485
MISCELLANEOUS
Fuel System: N/A
Sewer System: City Sewer/Connected
Water System: City Water/Connected
ADDITIONAL INFORMATION
MLS#: NST7770432
Listing Brokerage: LPT Realty, LLC

ID: 3877773
Published: July 11, 2025
Last Update: July 11, 2025
Views: 5






