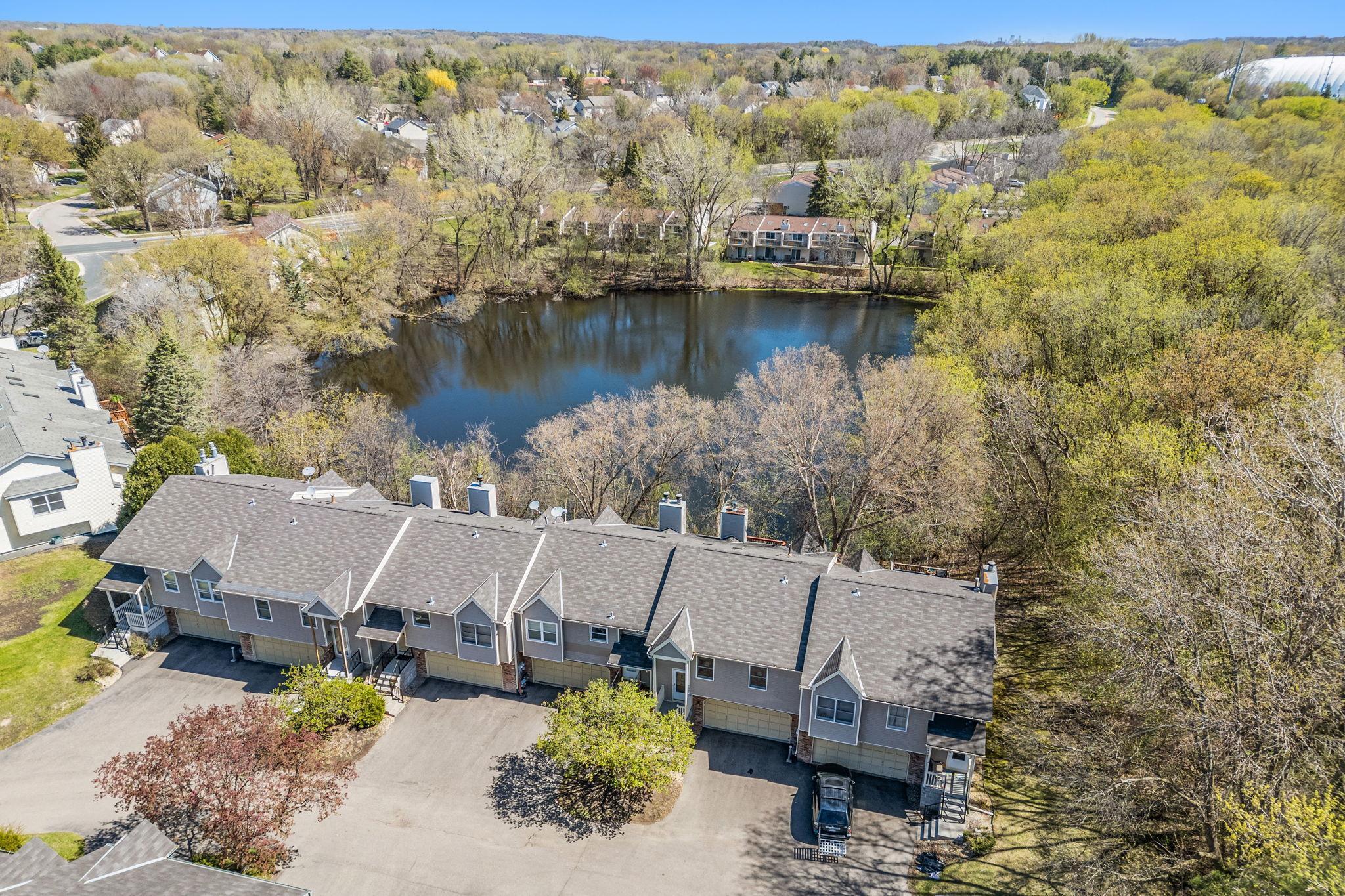7247 BREN LANE
7247 Bren Lane, Eden Prairie, 55346, MN
-
Price: $300,000
-
Status type: For Sale
-
City: Eden Prairie
-
Neighborhood: Apple Groves 2nd Add
Bedrooms: 2
Property Size :1619
-
Listing Agent: NST16579,NST59477
-
Property type : Townhouse Side x Side
-
Zip code: 55346
-
Street: 7247 Bren Lane
-
Street: 7247 Bren Lane
Bathrooms: 3
Year: 1987
Listing Brokerage: Edina Realty, Inc.
FEATURES
- Range
- Refrigerator
- Washer
- Dryer
- Microwave
- Dishwasher
- Disposal
- Gas Water Heater
DETAILS
Gorgeous views from this well-maintained townhouse with 3 bathrooms and potential 3rd bedroom. Main level with a vaulted ceiling and skylights opens to a large deck overlooking a pond with abundant wildlife. The kitchen opens to a dining area and large living room. Primary bedroom with walk-in closet and ensuite bathroom with two sinks, and a large second bedroom with pond views next to a full bathroom. The lower level has a fireplace, laundry with a utility sink, a 3/4 bathroom, and space for a third bedroom. The lower level is a walk-out with a patio and plentiful green space. Newer AC, some appliances, painting, and carpeting. Fantastic Eden Prairie location near parks, trails, community center, restaurants, and retail.
INTERIOR
Bedrooms: 2
Fin ft² / Living Area: 1619 ft²
Below Ground Living: 539ft²
Bathrooms: 3
Above Ground Living: 1080ft²
-
Basement Details: Block, Finished, Walkout,
Appliances Included:
-
- Range
- Refrigerator
- Washer
- Dryer
- Microwave
- Dishwasher
- Disposal
- Gas Water Heater
EXTERIOR
Air Conditioning: Central Air
Garage Spaces: 2
Construction Materials: N/A
Foundation Size: 1080ft²
Unit Amenities:
-
- Patio
- Deck
- Vaulted Ceiling(s)
- Washer/Dryer Hookup
- Skylight
- Primary Bedroom Walk-In Closet
Heating System:
-
- Forced Air
ROOMS
| Main | Size | ft² |
|---|---|---|
| Living Room | 15X15 | 225 ft² |
| Dining Room | 10X8 | 100 ft² |
| Kitchen | 11X8 | 121 ft² |
| Bedroom 1 | 15X11 | 225 ft² |
| Bedroom 2 | 15X11 | 225 ft² |
| Deck | 12X12 | 144 ft² |
| Lower | Size | ft² |
|---|---|---|
| Family Room | 16X14 | 256 ft² |
| Patio | 11X9 | 121 ft² |
| Bedroom 3 | 9x8 | 81 ft² |
LOT
Acres: N/A
Lot Size Dim.: 70x28
Longitude: 44.872
Latitude: -93.5014
Zoning: Residential-Single Family
FINANCIAL & TAXES
Tax year: 2025
Tax annual amount: $3,141
MISCELLANEOUS
Fuel System: N/A
Sewer System: City Sewer/Connected
Water System: City Water/Connected
ADITIONAL INFORMATION
MLS#: NST7735062
Listing Brokerage: Edina Realty, Inc.

ID: 3566656
Published: April 30, 2025
Last Update: April 30, 2025
Views: 2






