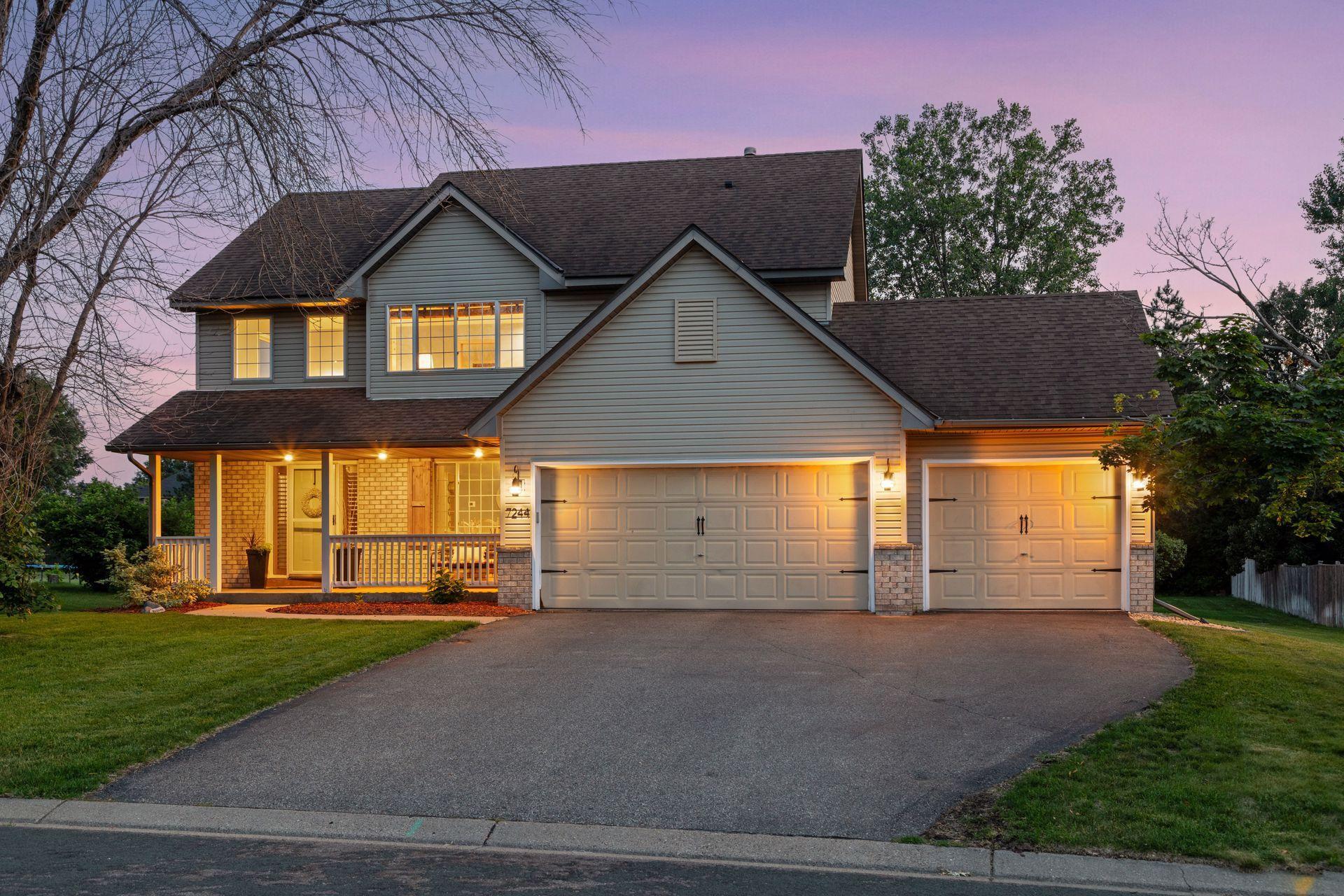7244 BERKSHIRE LANE
7244 Berkshire Lane, Shakopee, 55379, MN
-
Price: $549,900
-
Status type: For Sale
-
City: Shakopee
-
Neighborhood: Southbridge 1st Add
Bedrooms: 4
Property Size :3610
-
Listing Agent: NST16024,NST48294
-
Property type : Single Family Residence
-
Zip code: 55379
-
Street: 7244 Berkshire Lane
-
Street: 7244 Berkshire Lane
Bathrooms: 4
Year: 1999
Listing Brokerage: RE/MAX Advantage Plus
FEATURES
- Range
- Refrigerator
- Washer
- Dryer
- Microwave
- Stainless Steel Appliances
DETAILS
Welcome home to highly-sought after Southbridge neighborhood and a spacious Two-Story offering a long list of dreamy spaces! Spectacular 4-Bed, 4-Bath transitional floor plan that offers the perfect blend of modern updates and classic comfort, this home is designed for both everyday living and entertaining. A stunning, stone fireplace sets the stage in the vaulted 4-season porch filled with natural light. It’s sure to be a favorite place to relax and unwind. You’ll love the stylish and modern kitchen offering a beautiful pop of color, white cabinetry and trim, quartz countertops, stainless steel appliances, and classy farmhouse inspired sink. Located just off the kitchen, a convenient laundry area and 1/2 bath. The open-concept layout flows into a bright and inviting living room featuring custom built-ins accenting the 2nd, cozy fireplace on the main level. Upstairs, the home features three spacious bedrooms and a versatile loft, perfect for a home office or study area. The primary suite offers vaulted ceilings, a private full bath w/ double sinks, jacuzzi tub, and a generous-sized walk-in closet. You’ll love the shiplap accents and innovative wall designs scattered throughout this gorgeous home along with a beautiful mix of natural wood, white, and neutral paint colors. Outside spaces include a beautifully designed patio complete with a charming pergola, offering a wonderful outdoor retreat for morning coffee, summer grilling, or evening gatherings. A formal dining room overlooks the large, front porch and provides the perfect setting for dinners or hosting guests. The fully finished lookout lower level adds even more living space, and includes a fantastic area to watch the big game or create the ultimate media or recreation room. You’ll discover a 3rd fireplace in this cozy family room retreat. The lower level offers a 4th bedroom and a 3/4 bathroom on this level offering a setup ideal for guests or multigenerational living. With modern finishes, flexible living areas, and an outdoor space made for entertaining, this Southbridge home truly has it all. Don’t miss your chance to make it yours—schedule a private showing today!
INTERIOR
Bedrooms: 4
Fin ft² / Living Area: 3610 ft²
Below Ground Living: 1000ft²
Bathrooms: 4
Above Ground Living: 2610ft²
-
Basement Details: Daylight/Lookout Windows, Finished,
Appliances Included:
-
- Range
- Refrigerator
- Washer
- Dryer
- Microwave
- Stainless Steel Appliances
EXTERIOR
Air Conditioning: Central Air
Garage Spaces: 3
Construction Materials: N/A
Foundation Size: 1116ft²
Unit Amenities:
-
- Patio
- Kitchen Window
- Porch
- Sun Room
- Washer/Dryer Hookup
- In-Ground Sprinkler
- Wet Bar
- Primary Bedroom Walk-In Closet
Heating System:
-
- Forced Air
ROOMS
| Main | Size | ft² |
|---|---|---|
| Kitchen | 21x11 | 441 ft² |
| Dining Room | 11x10 | 121 ft² |
| Living Room | 15x15 | 225 ft² |
| Four Season Porch | 21x18 | 441 ft² |
| Upper | Size | ft² |
|---|---|---|
| Bedroom 1 | 15x14 | 225 ft² |
| Bedroom 2 | 13x11 | 169 ft² |
| Bedroom 3 | 13x10 | 169 ft² |
| Loft | 13x11 | 169 ft² |
| Lower | Size | ft² |
|---|---|---|
| Bedroom 4 | 13x10 | 169 ft² |
| Family Room | 22x18 | 484 ft² |
LOT
Acres: N/A
Lot Size Dim.: 76x151x114x172
Longitude: 44.7761
Latitude: -93.4251
Zoning: Residential-Single Family
FINANCIAL & TAXES
Tax year: 2025
Tax annual amount: $5,284
MISCELLANEOUS
Fuel System: N/A
Sewer System: City Sewer/Connected
Water System: City Water/Connected
ADITIONAL INFORMATION
MLS#: NST7764110
Listing Brokerage: RE/MAX Advantage Plus

ID: 3829414
Published: June 26, 2025
Last Update: June 26, 2025
Views: 3






