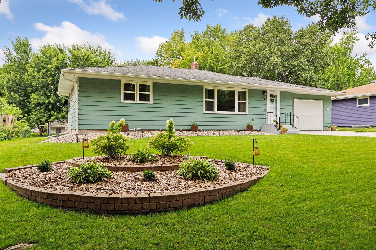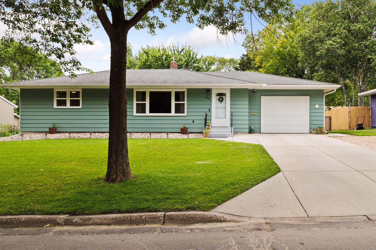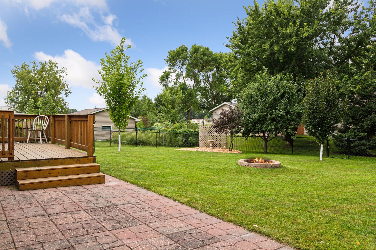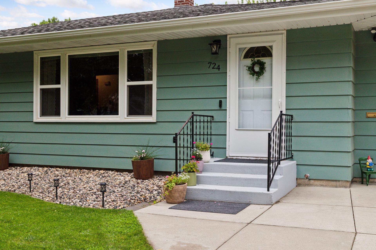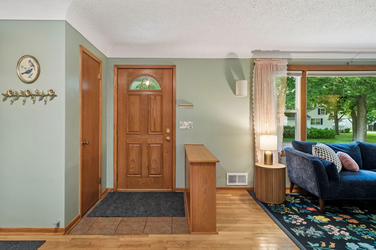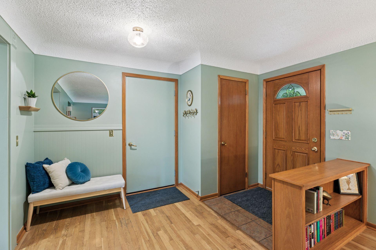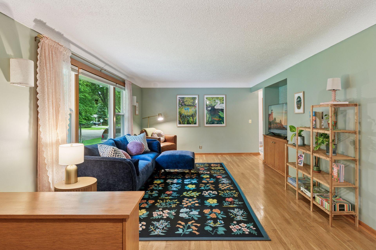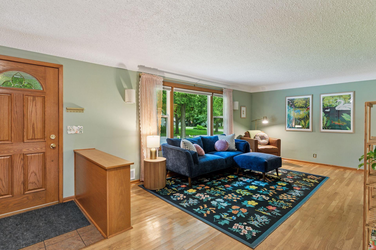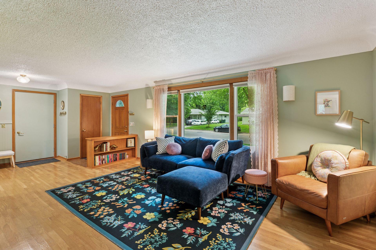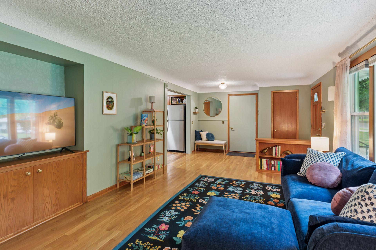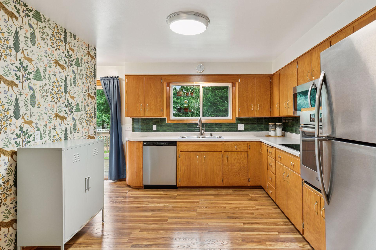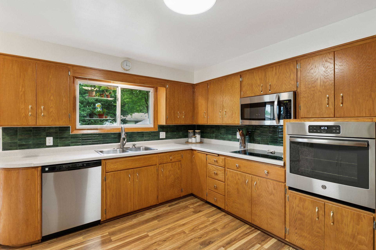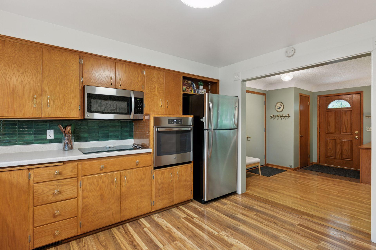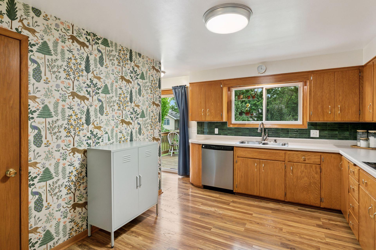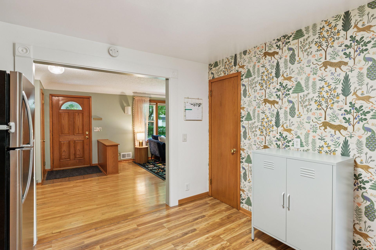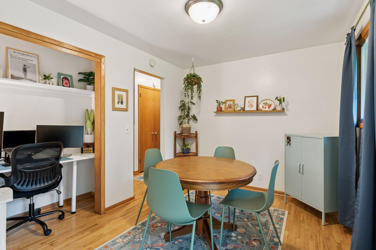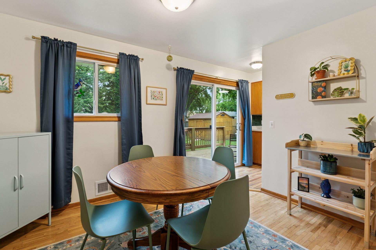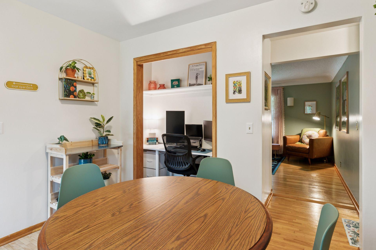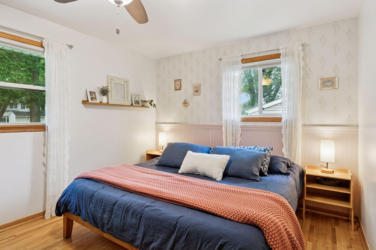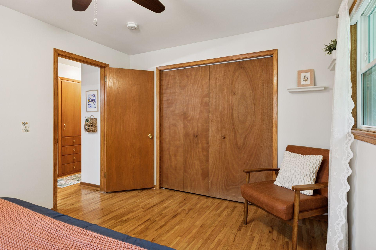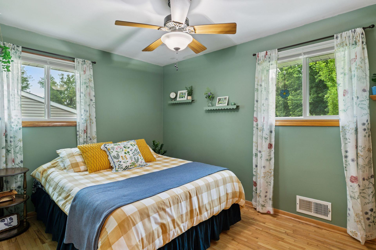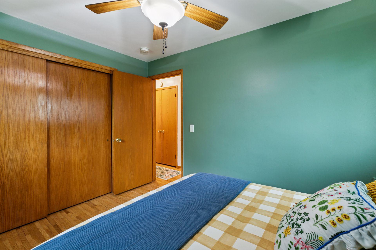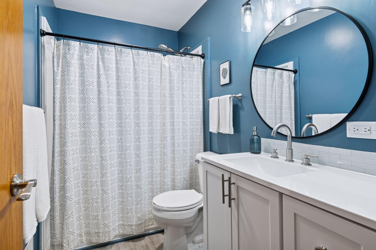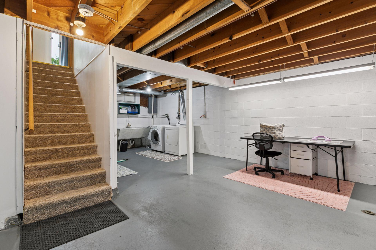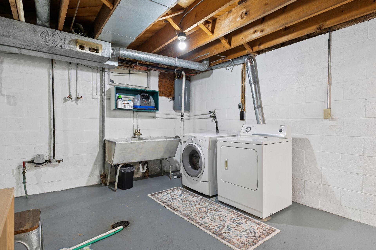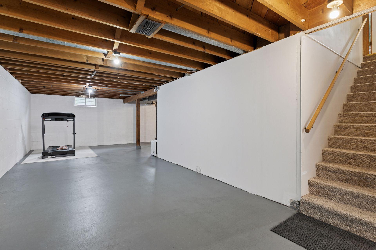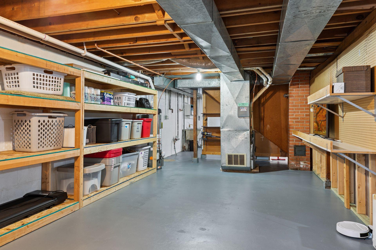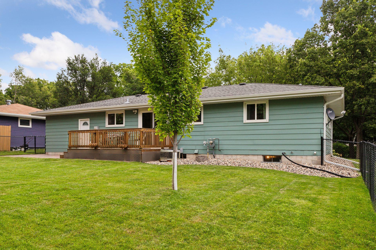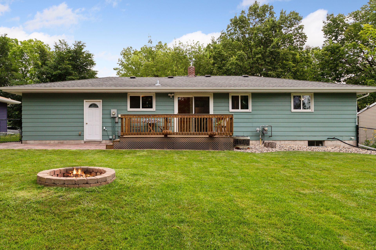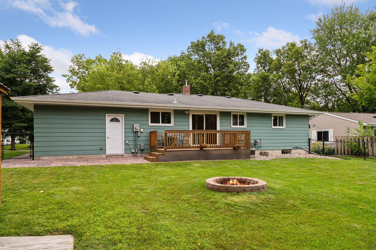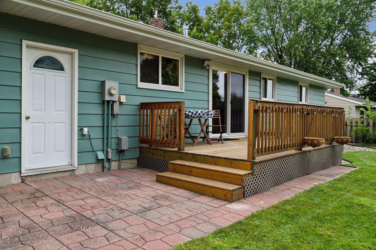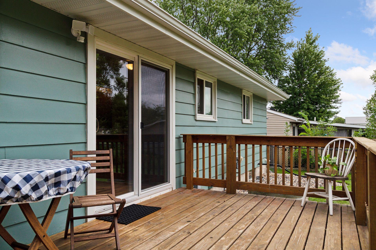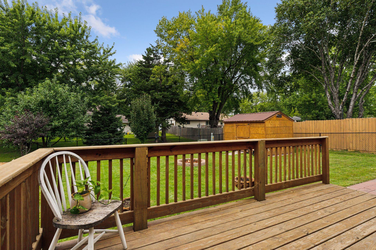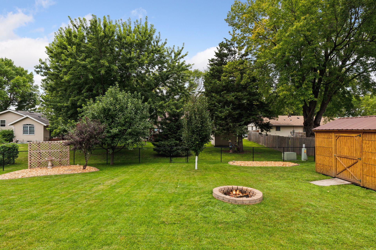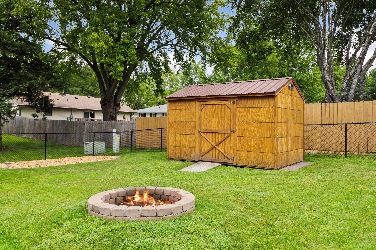724 HARRINGTON STREET
724 Harrington Street, Hutchinson, 55350, MN
-
Price: $230,000
-
Status type: For Sale
-
City: Hutchinson
-
Neighborhood: Petersons Sub
Bedrooms: 2
Property Size :1092
-
Listing Agent: NST16633,NST41218
-
Property type : Single Family Residence
-
Zip code: 55350
-
Street: 724 Harrington Street
-
Street: 724 Harrington Street
Bathrooms: 1
Year: 1960
Listing Brokerage: Coldwell Banker Burnet
FEATURES
- Range
- Refrigerator
- Washer
- Dryer
- Microwave
- Dishwasher
- Gas Water Heater
- Stainless Steel Appliances
DETAILS
Welcome to this meticulously updated rambler in the heart of Hutchinson's desirable SW Corner, nestled in a quiet, charming neighborhood. Move-in ready and brimming with 1960's character, this home seamlessly blends vintage charm with modern flair. As you step inside, you're greeted by coved ceilings, gleaming hardwood floors, fresh paint, and on-trend wallpaper that exude warmth and style. The living room boasts built-ins, while a cozy office nook adds functionality. The home's thoughtful details shine throughout, creating an inviting atmosphere. The large, peaceful backyard is a private oasis, newly fenced and perfect for relaxation or entertaining. A backyard shed offers ample storage, and fresh mulch with weed fabric enhances the low-maintenance flower beds. The unfinished basement is a blank canvas, ideal for a workout room, extra office/bedroom, or kids' play space, with endless potential for customization. Enjoy the comfort of an insulated and heated attached garage, along with recent updates including a new concrete driveway, refrigerator, furnace and water heater. Conveniently located near the Recreation Center, water park, walking trails, shopping and dining, this home offers the perfect blend of serenity and accessibility. Don't miss your chance to own this gem!
INTERIOR
Bedrooms: 2
Fin ft² / Living Area: 1092 ft²
Below Ground Living: N/A
Bathrooms: 1
Above Ground Living: 1092ft²
-
Basement Details: Full, Sump Pump, Unfinished,
Appliances Included:
-
- Range
- Refrigerator
- Washer
- Dryer
- Microwave
- Dishwasher
- Gas Water Heater
- Stainless Steel Appliances
EXTERIOR
Air Conditioning: Central Air
Garage Spaces: 1
Construction Materials: N/A
Foundation Size: 1092ft²
Unit Amenities:
-
- Patio
- Kitchen Window
- Deck
- Hardwood Floors
- Ceiling Fan(s)
- Main Floor Primary Bedroom
Heating System:
-
- Forced Air
ROOMS
| Main | Size | ft² |
|---|---|---|
| Living Room | 17x12 | 289 ft² |
| Kitchen | 12.5x11 | 155.21 ft² |
| Dining Room | 11.5x9 | 131.29 ft² |
| Bedroom 1 | 12x9 | 144 ft² |
| Bedroom 2 | 13.5x10 | 181.13 ft² |
| Deck | 15x9 | 225 ft² |
| Patio | 22x10 | 484 ft² |
LOT
Acres: N/A
Lot Size Dim.: 75x119
Longitude: 44.8821
Latitude: -94.3808
Zoning: Residential-Single Family
FINANCIAL & TAXES
Tax year: 2025
Tax annual amount: $2,222
MISCELLANEOUS
Fuel System: N/A
Sewer System: City Sewer/Connected
Water System: City Water/Connected
ADDITIONAL INFORMATION
MLS#: NST7792536
Listing Brokerage: Coldwell Banker Burnet

ID: 4036160
Published: August 23, 2025
Last Update: August 23, 2025
Views: 2


