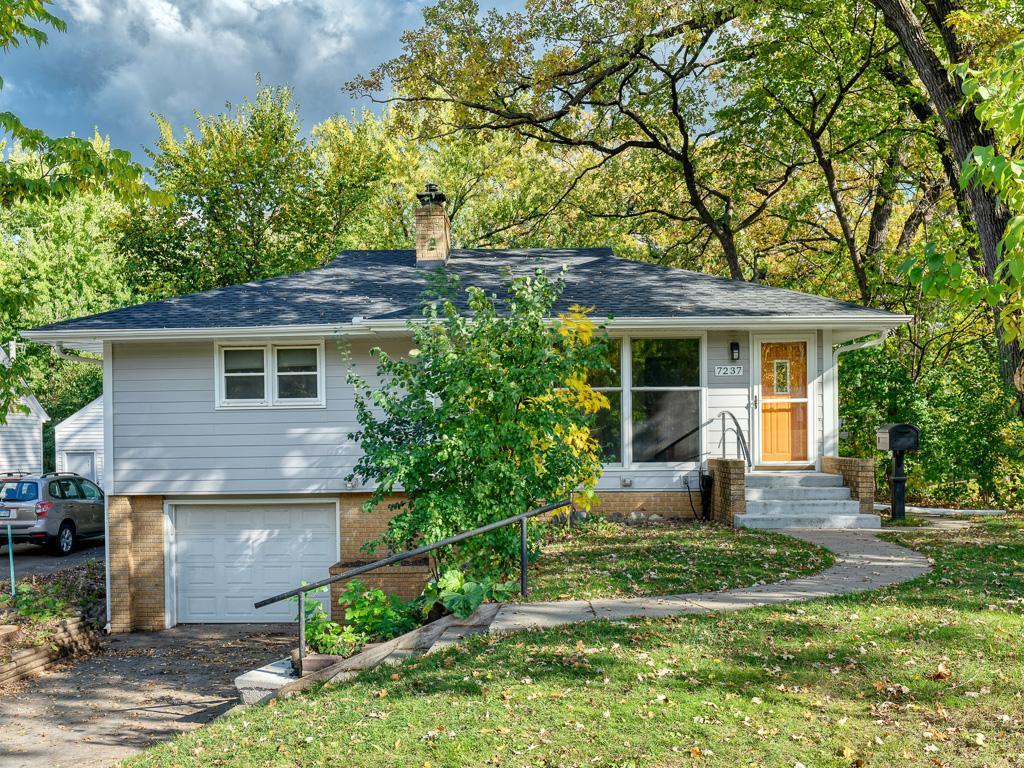7237 ALDRICH AVENUE
7237 Aldrich Avenue, Richfield, 55423, MN
-
Price: $359,900
-
Status type: For Sale
-
City: Richfield
-
Neighborhood: Wood Lake Shores
Bedrooms: 3
Property Size :1435
-
Listing Agent: NST16191,NST104745
-
Property type : Single Family Residence
-
Zip code: 55423
-
Street: 7237 Aldrich Avenue
-
Street: 7237 Aldrich Avenue
Bathrooms: 2
Year: 1956
Listing Brokerage: Coldwell Banker Burnet
FEATURES
- Range
- Refrigerator
- Washer
- Dryer
- Exhaust Fan
- Dishwasher
- Disposal
- Freezer
- Stainless Steel Appliances
DETAILS
This extremely updated 3-bedroom, 2-bathroom home at 7237 Aldrich offers comfort and style. In 2025, the roof was fully replaced-including new sheathing and decking - and the mainline sewer sleeve liner was installed with a lifetime warranty. In 2024, new concrete steps and a railing were added to enhance curb appeal. The home features a new AC and furnace from 2022, and in 2021, James Hardie siding, gutters, downspouts, soffit, and fascia were installed for lasting durability. New basement and living room windows, along with a new patio door, bring in natural light and energy efficiency. In 2020, RetroFoam wall insulation was added to the main level, and the upstairs bathroom was stylishly updated. A 2019 underfloor edge drainage system with sump pump. Shed adds convenient outdoor storage. They have thoughtfully cared for this home.
INTERIOR
Bedrooms: 3
Fin ft² / Living Area: 1435 ft²
Below Ground Living: 245ft²
Bathrooms: 2
Above Ground Living: 1190ft²
-
Basement Details: Block, Egress Window(s), Partially Finished, Walkout,
Appliances Included:
-
- Range
- Refrigerator
- Washer
- Dryer
- Exhaust Fan
- Dishwasher
- Disposal
- Freezer
- Stainless Steel Appliances
EXTERIOR
Air Conditioning: Central Air
Garage Spaces: 1
Construction Materials: N/A
Foundation Size: 1190ft²
Unit Amenities:
-
- Kitchen Window
- Deck
- Natural Woodwork
- Hardwood Floors
- Ceiling Fan(s)
- Washer/Dryer Hookup
Heating System:
-
- Forced Air
ROOMS
| Main | Size | ft² |
|---|---|---|
| Living Room | 21x19 | 441 ft² |
| Kitchen | 13x11 | 169 ft² |
| Dining Room | 10x9 | 100 ft² |
| Bedroom 1 | 14x12 | 196 ft² |
| Bedroom 2 | 12x11 | 144 ft² |
| Bedroom 3 | 12x10 | 144 ft² |
| Flex Room | 8x8 | 64 ft² |
| Deck | 14x15 | 196 ft² |
| Basement | Size | ft² |
|---|---|---|
| Family Room | 18x16 | 324 ft² |
| Laundry | 14x16 | 196 ft² |
| Storage | 16x14 | 256 ft² |
LOT
Acres: N/A
Lot Size Dim.: N/A
Longitude: 44.8713
Latitude: -93.2894
Zoning: Residential-Single Family
FINANCIAL & TAXES
Tax year: 2025
Tax annual amount: $4,367
MISCELLANEOUS
Fuel System: N/A
Sewer System: City Sewer/Connected
Water System: City Water/Connected
ADDITIONAL INFORMATION
MLS#: NST7818514
Listing Brokerage: Coldwell Banker Burnet

ID: 4234589
Published: October 23, 2025
Last Update: October 23, 2025
Views: 2































