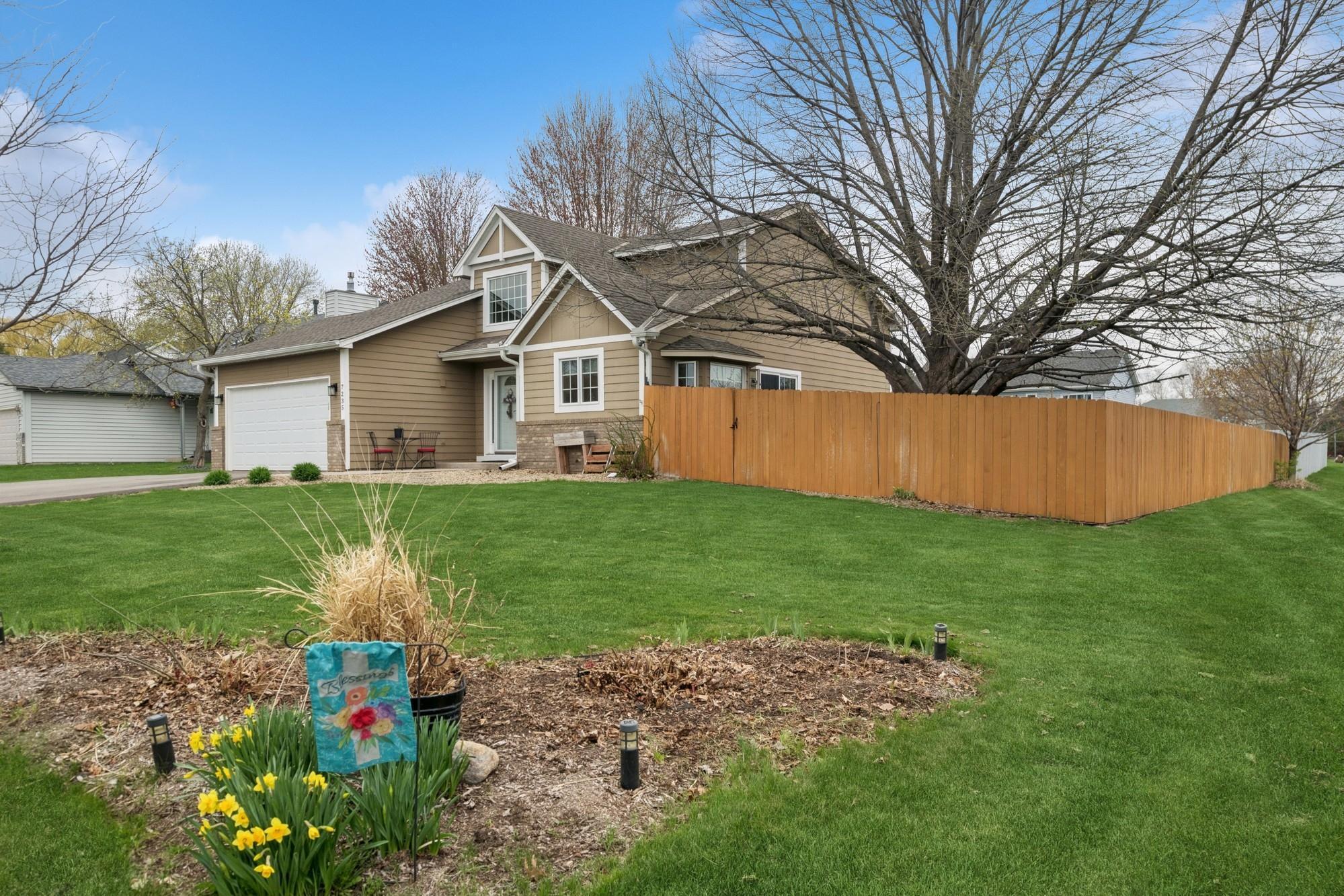7235 158TH STREET
7235 158th Street, Apple Valley, 55124, MN
-
Price: $410,000
-
Status type: For Sale
-
City: Apple Valley
-
Neighborhood: Apple Ponds
Bedrooms: 4
Property Size :2076
-
Listing Agent: NST16596,NST228793
-
Property type : Single Family Residence
-
Zip code: 55124
-
Street: 7235 158th Street
-
Street: 7235 158th Street
Bathrooms: 2
Year: 1989
Listing Brokerage: Edina Realty, Inc.
DETAILS
Located in a great neighborhood across from the park, this well-maintained four-bedroom, two-bath home sits on a desirable corner lot. Just a few blocks from public transportation, shopping and many dining choices. Recent updates include vinyl plank flooring in the kitchen and dining room (2018), updated kitchen cabinets with new hardware and paint (2018), refrigerator (2018), washer/dryer (2019), & windows in all bedrooms and lower-level living room (2019). Additional features include added buffet cabinets in the dining room (2019). Major mechanical upgrades include a new furnace (2022), owned carbon water filter and water softener (2022), new gas water heater (2023), and a rebuilt A/C unit (2024). The driveway was replaced and extended (2023), and an EV outlet was installed in the garage (2025). Enjoy cozy evenings with the newly added LED electric fireplace and mantel (2024), or outside around the new firepit ring and rock landscaping (2024). The lower-level bathroom was completely redone (2025) Other highlights include a two-car plus garage with an additional side parking space perfect for a boat or RV, a fenced yard, a storage shed, and lawn aeration and spring fertilization already paid for (2025, Weed Man)
INTERIOR
Bedrooms: 4
Fin ft² / Living Area: 2076 ft²
Below Ground Living: 936ft²
Bathrooms: 2
Above Ground Living: 1140ft²
-
Basement Details: Drain Tiled, Finished, Full,
Appliances Included:
-
EXTERIOR
Air Conditioning: Central Air
Garage Spaces: 2
Construction Materials: N/A
Foundation Size: 1140ft²
Unit Amenities:
-
Heating System:
-
- Forced Air
ROOMS
| Main | Size | ft² |
|---|---|---|
| Kitchen | 14x12 | 196 ft² |
| Dining Room | 18x10 | 324 ft² |
| Foyer | 10x8 | 100 ft² |
| Upper | Size | ft² |
|---|---|---|
| Living Room | 14x12 | 196 ft² |
| Bedroom 1 | 20x11 | 400 ft² |
| Bedroom 2 | 11x9 | 121 ft² |
| Lower | Size | ft² |
|---|---|---|
| Family Room | 22x17 | 484 ft² |
| Bedroom 3 | 11x10 | 121 ft² |
| Bedroom 4 | 11x9 | 121 ft² |
| Basement | Size | ft² |
|---|---|---|
| Recreation Room | 18x15 | 324 ft² |
| Laundry | 19x12 | 361 ft² |
LOT
Acres: N/A
Lot Size Dim.: 130x85x130x85
Longitude: 44.7209
Latitude: -93.2125
Zoning: Residential-Single Family
FINANCIAL & TAXES
Tax year: 2025
Tax annual amount: $4,176
MISCELLANEOUS
Fuel System: N/A
Sewer System: City Sewer/Connected
Water System: City Water/Connected
ADITIONAL INFORMATION
MLS#: NST7734833
Listing Brokerage: Edina Realty, Inc.

ID: 3580884
Published: May 02, 2025
Last Update: May 02, 2025
Views: 2






