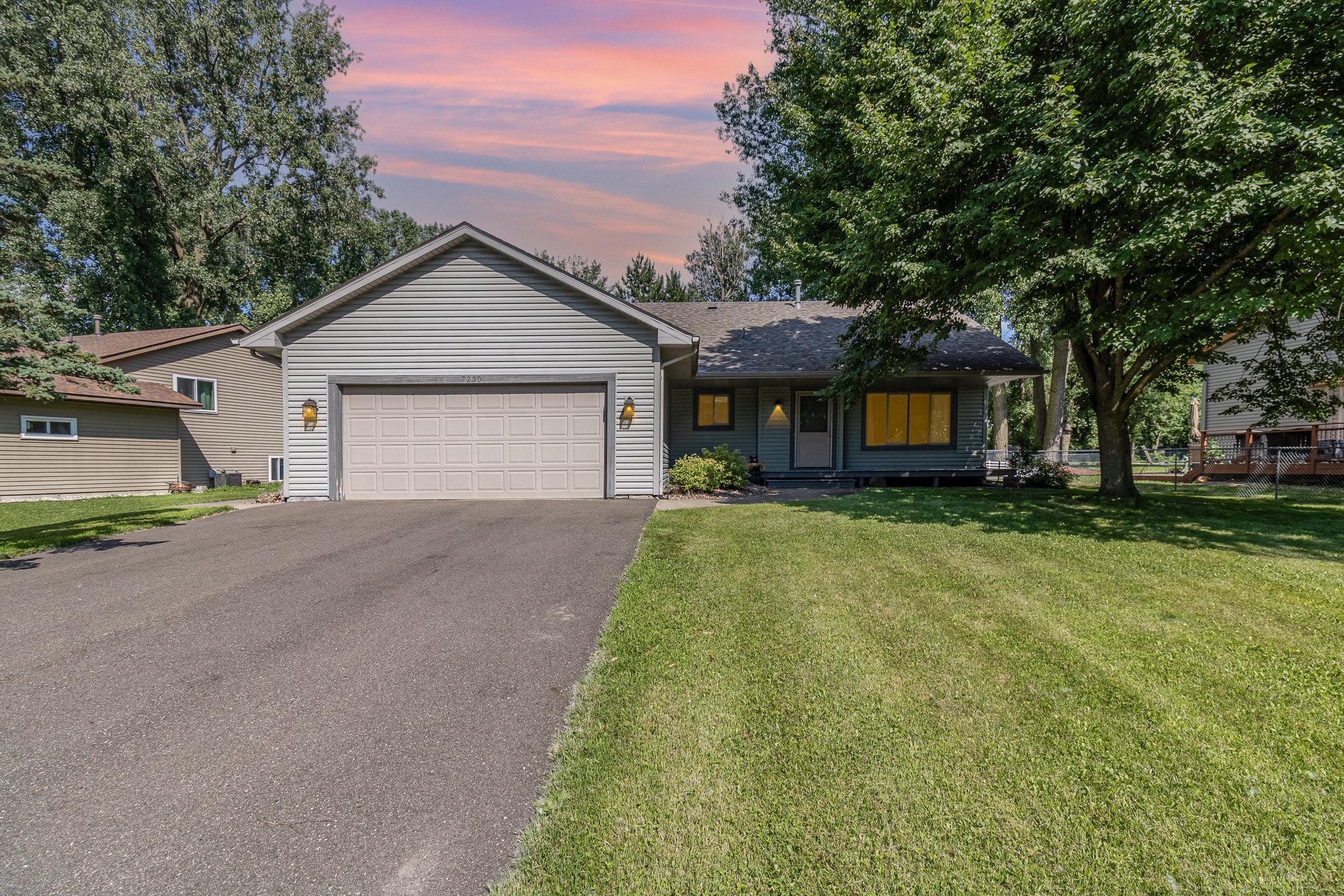7230 CLEAR RIDGE
7230 Clear Ridge, Hugo (Centerville), 55038, MN
-
Price: $390,000
-
Status type: For Sale
-
City: Hugo (Centerville)
-
Neighborhood: N/A
Bedrooms: 4
Property Size :1705
-
Listing Agent: NST16459,NST78370
-
Property type : Single Family Residence
-
Zip code: 55038
-
Street: 7230 Clear Ridge
-
Street: 7230 Clear Ridge
Bathrooms: 2
Year: 1990
Listing Brokerage: Coldwell Banker Burnet
FEATURES
- Range
- Refrigerator
- Washer
- Dryer
- Dishwasher
- Water Softener Owned
- Air-To-Air Exchanger
DETAILS
Welcome to this beautifully maintained 4-bedroom, 2-bath home with a spacious 2-car garage, perfectly situated in the vibrant heart of Centerville. From the moment you arrive, you'll appreciate the maintenance-free covered front porch-ideal for relaxing with your morning coffee or greeting guests. Entertain outdoors in a large, fenced-in backyard, perfect for gatherings, pets, or play. Enjoy the side patio with a privacy fence, offering a secluded spot for outdoor dining. Spacious & Bright Interior, the home boasts an open floor plan with vaulted ceilings that extend to the upper level, creating a bright and airy atmosphere. The eat-in kitchen features a built-in dining table, making mealtime both functional and cozy. The third level is ideal for hosting with multiple lookout windows that flood the space with natural light. Plus, the unfinished lower level offers ample storage or the potential to customize for your needs. Recent Updates include: New roof (2018) New furnace and AC ( 2016) This home blends comfort, style, and convenience in one of Centerville's most desirable neighborhoods. Don't miss your chance to make it yours!
INTERIOR
Bedrooms: 4
Fin ft² / Living Area: 1705 ft²
Below Ground Living: 588ft²
Bathrooms: 2
Above Ground Living: 1117ft²
-
Basement Details: Block, Drain Tiled, Full, Sump Basket, Sump Pump, Unfinished,
Appliances Included:
-
- Range
- Refrigerator
- Washer
- Dryer
- Dishwasher
- Water Softener Owned
- Air-To-Air Exchanger
EXTERIOR
Air Conditioning: Central Air
Garage Spaces: 2
Construction Materials: N/A
Foundation Size: 1092ft²
Unit Amenities:
-
- Patio
- Kitchen Window
- Deck
- Porch
- Ceiling Fan(s)
- Vaulted Ceiling(s)
- Washer/Dryer Hookup
Heating System:
-
- Forced Air
ROOMS
| Main | Size | ft² |
|---|---|---|
| Living Room | 11'5"x14'7" | 166.49 ft² |
| Dining Room | 11'5x9 | 131.29 ft² |
| Kitchen | 11'5"x8'4" | 95.14 ft² |
| Lower | Size | ft² |
|---|---|---|
| Family Room | 12'11"x20 | 156.42 ft² |
| Bedroom 4 | 9x10 | 81 ft² |
| Upper | Size | ft² |
|---|---|---|
| Bedroom 1 | 12x13 | 144 ft² |
| Bedroom 2 | 9'10"x8'11" | 87.68 ft² |
| Bedroom 3 | 9x10 | 81 ft² |
LOT
Acres: N/A
Lot Size Dim.: 173x65x192x90
Longitude: 45.1685
Latitude: -93.0525
Zoning: Residential-Single Family
FINANCIAL & TAXES
Tax year: 2025
Tax annual amount: $4,498
MISCELLANEOUS
Fuel System: N/A
Sewer System: City Sewer/Connected
Water System: City Water/Connected
ADITIONAL INFORMATION
MLS#: NST7771327
Listing Brokerage: Coldwell Banker Burnet

ID: 3873788
Published: July 10, 2025
Last Update: July 10, 2025
Views: 3






