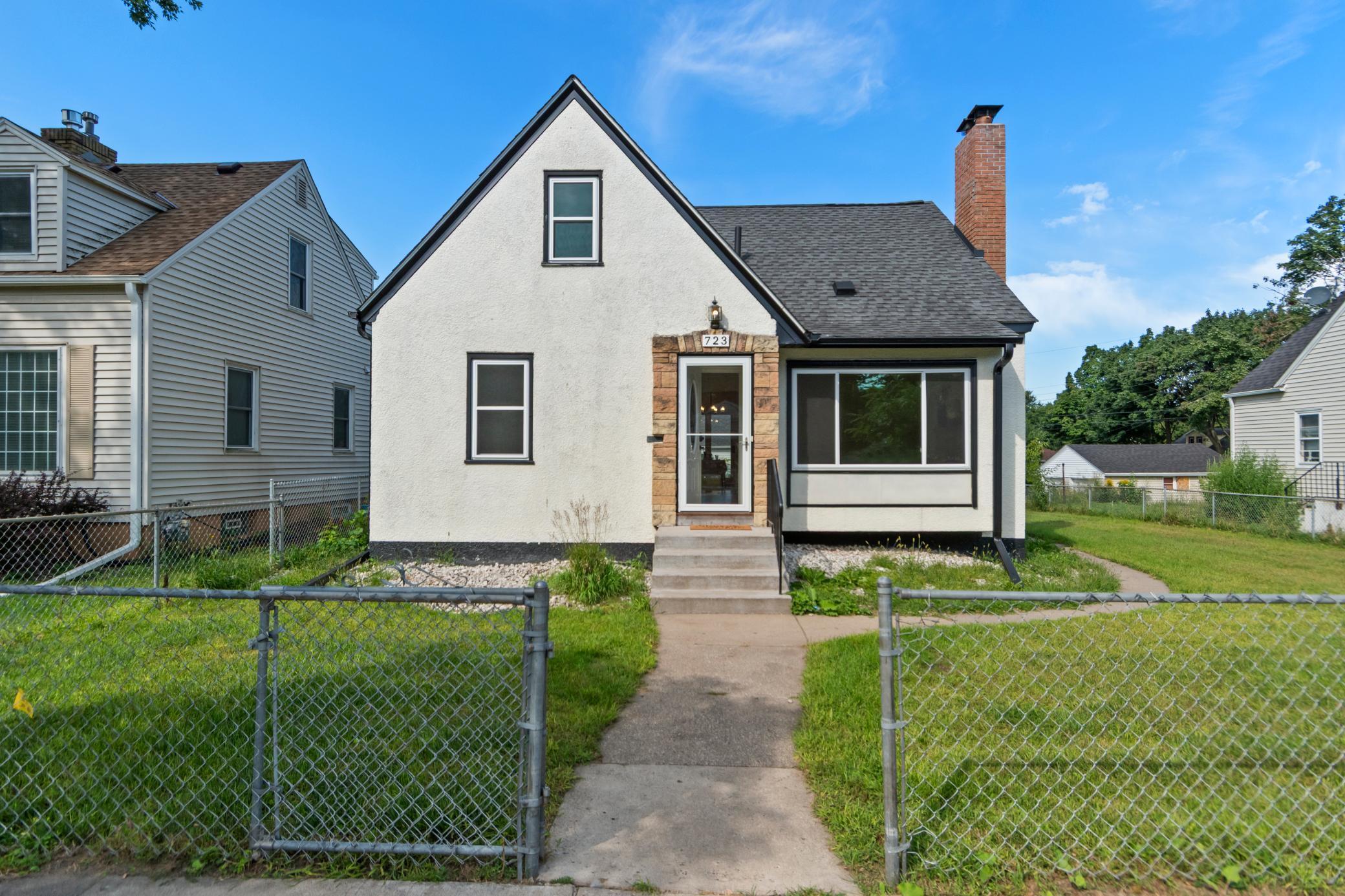723 SHERIDAN AVENUE
723 Sheridan Avenue, Minneapolis, 55411, MN
-
Price: $160,000
-
Status type: For Sale
-
City: Minneapolis
-
Neighborhood: Willard - Hay
Bedrooms: 4
Property Size :1397
-
Listing Agent: NST25817,NST93584
-
Property type : Single Family Residence
-
Zip code: 55411
-
Street: 723 Sheridan Avenue
-
Street: 723 Sheridan Avenue
Bathrooms: 2
Year: 1946
Listing Brokerage: City of Lakes Community Realty
FEATURES
- Range
- Refrigerator
- Exhaust Fan
- Dishwasher
DETAILS
Welcome to this newly rehabbed 4-bedroom, 2-bath single-family home. Discover bright and spacious bedrooms, an inviting living room, a separate dining room, and beautiful hardwood floors. The freshly updated kitchen and bathrooms offer a blend of style and function. The home has a 2-car detached garage, a fully fenced yard, and a full basement for storage or future expansion. This is a community land trust property. Buyers must be income-qualified by the land trust and meet other program requirements. Resale restrictions apply.
INTERIOR
Bedrooms: 4
Fin ft² / Living Area: 1397 ft²
Below Ground Living: N/A
Bathrooms: 2
Above Ground Living: 1397ft²
-
Basement Details: Full,
Appliances Included:
-
- Range
- Refrigerator
- Exhaust Fan
- Dishwasher
EXTERIOR
Air Conditioning: None
Garage Spaces: 2
Construction Materials: N/A
Foundation Size: 881ft²
Unit Amenities:
-
- Deck
Heating System:
-
- Forced Air
ROOMS
| Main | Size | ft² |
|---|---|---|
| Living Room | 16.5x14.2 | 232.57 ft² |
| Dining Room | 8.9x14.4 | 125.42 ft² |
| Kitchen | 9.10x10.11 | 107.35 ft² |
| Bedroom 1 | 10.5x13.3 | 138.02 ft² |
| Bedroom 2 | 10.5x9.6 | 98.96 ft² |
| Bathroom | 7.0x7.5 | 51.92 ft² |
| Upper | Size | ft² |
|---|---|---|
| Bedroom 3 | 13.10x10.11 | 151.01 ft² |
| Bedroom 4 | 12.7x16.4 | 205.53 ft² |
| Bathroom | 7.10x4.3 | 33.29 ft² |
LOT
Acres: N/A
Lot Size Dim.: 7841
Longitude: 44.9858
Latitude: -93.3125
Zoning: Residential-Single Family
FINANCIAL & TAXES
Tax year: 2025
Tax annual amount: $2,895
MISCELLANEOUS
Fuel System: N/A
Sewer System: City Sewer/Connected
Water System: City Water/Connected
ADDITIONAL INFORMATION
MLS#: NST7796464
Listing Brokerage: City of Lakes Community Realty

ID: 4074493
Published: September 04, 2025
Last Update: September 04, 2025
Views: 3






