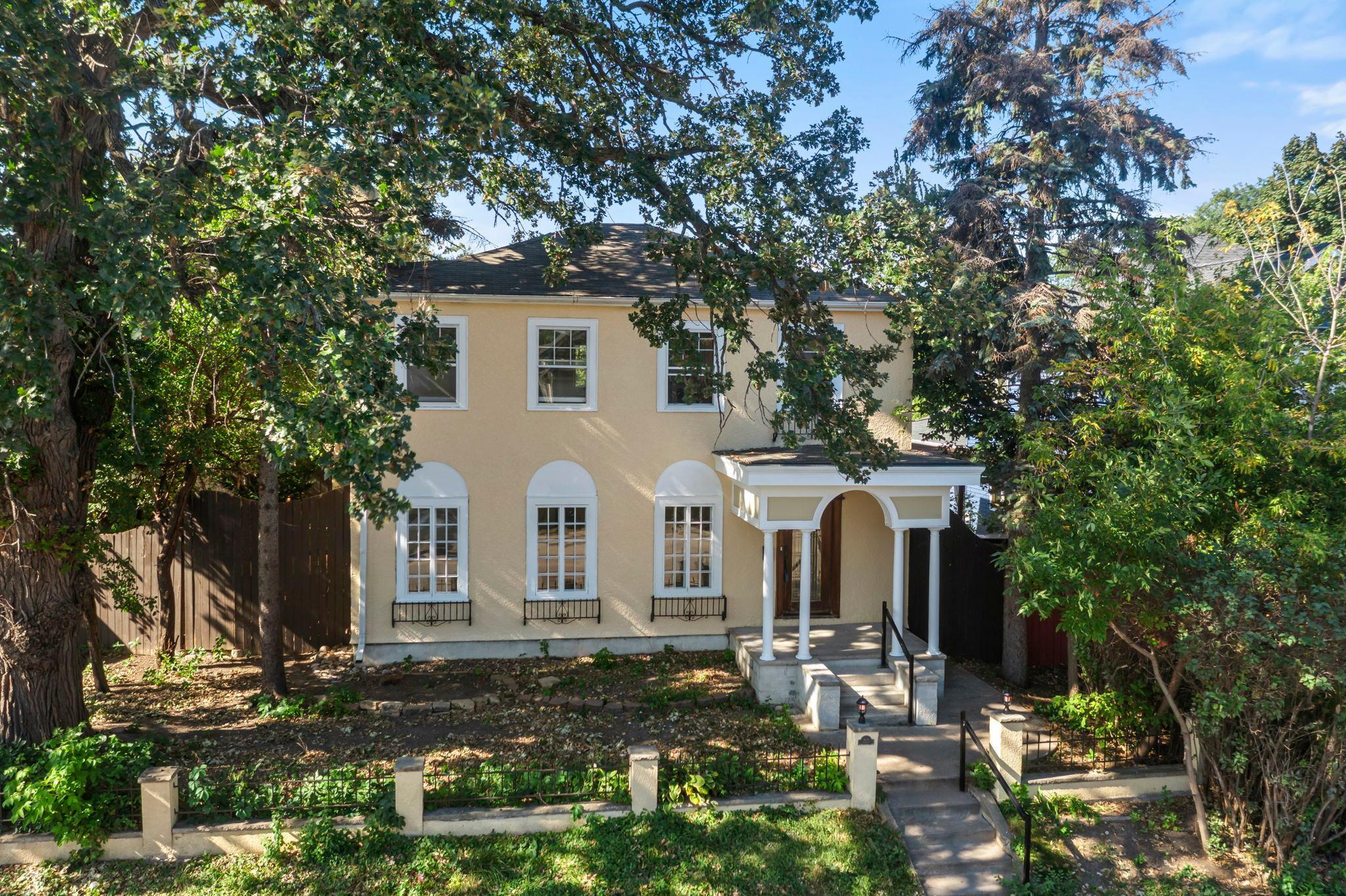723 PENN AVENUE
723 Penn Avenue, Minneapolis, 55411, MN
-
Price: $280,000
-
Status type: For Sale
-
City: Minneapolis
-
Neighborhood: Willard - Hay
Bedrooms: 4
Property Size :2472
-
Listing Agent: NST14138,NST73256
-
Property type : Single Family Residence
-
Zip code: 55411
-
Street: 723 Penn Avenue
-
Street: 723 Penn Avenue
Bathrooms: 3
Year: 1925
Listing Brokerage: Keller Williams Preferred Rlty
FEATURES
- Range
- Refrigerator
- Washer
- Dryer
- Microwave
- Dishwasher
- Disposal
- Stainless Steel Appliances
DETAILS
Step into timeless character with this spacious home in the heart of Minneapolis. Nestled on a tree-lined street, it blends classic architectural details with modern updates, including a new flat roof in 2023. Inside, tall ceilings, original woodwork, and large windows fill the home with natural light. The foyer opens to bright living areas with gleaming hardwood floors, a statement staircase, and multiple gathering spaces. A main floor bedroom offers convenience, while the upper level features three more bedrooms. Vintage-style baths with clawfoot tub charm complement the home’s historic details. The lower level provides extra living space, storage, and laundry with room to customize. Outdoors, enjoy a private fenced yard with a deck and patio—ideal for entertaining or relaxing. A detached garage adds everyday convenience. Minutes from downtown, parks, trails, and local amenities, this home is a perfect blend of history, charm, and opportunity. Located just minutes from downtown Minneapolis, parks, trails, and local amenities, this home is the perfect blend of history, charm, and opportunity.
INTERIOR
Bedrooms: 4
Fin ft² / Living Area: 2472 ft²
Below Ground Living: N/A
Bathrooms: 3
Above Ground Living: 2472ft²
-
Basement Details: Storage Space, Unfinished,
Appliances Included:
-
- Range
- Refrigerator
- Washer
- Dryer
- Microwave
- Dishwasher
- Disposal
- Stainless Steel Appliances
EXTERIOR
Air Conditioning: None
Garage Spaces: 2
Construction Materials: N/A
Foundation Size: 1576ft²
Unit Amenities:
-
- Kitchen Window
- Natural Woodwork
- Hardwood Floors
- Ceiling Fan(s)
- Walk-In Closet
- Washer/Dryer Hookup
- French Doors
- Main Floor Primary Bedroom
Heating System:
-
- Hot Water
- Fireplace(s)
ROOMS
| Main | Size | ft² |
|---|---|---|
| Living Room | 21.5 x 13 | 460.46 ft² |
| Dining Room | 15 x 13 | 225 ft² |
| Kitchen | 15.5 x 13 | 238.96 ft² |
| Bedroom 1 | 15 x 18 | 225 ft² |
| Upper | Size | ft² |
|---|---|---|
| Bedroom 2 | 14.5 x 11.5 | 164.59 ft² |
| Bedroom 3 | 12 x 11.5 | 137 ft² |
| Bedroom 4 | 12.5 x 12 | 155.21 ft² |
| Lower | Size | ft² |
|---|---|---|
| Storage | 6 x 4.5 | 26.5 ft² |
| Unfinished | 29 x 25 | 841 ft² |
LOT
Acres: N/A
Lot Size Dim.: 60 x 143
Longitude: 44.9858
Latitude: -93.3087
Zoning: Residential-Single Family
FINANCIAL & TAXES
Tax year: 2025
Tax annual amount: $5,191
MISCELLANEOUS
Fuel System: N/A
Sewer System: City Sewer/Connected
Water System: City Water/Connected
ADDITIONAL INFORMATION
MLS#: NST7799998
Listing Brokerage: Keller Williams Preferred Rlty

ID: 4199003
Published: October 09, 2025
Last Update: October 09, 2025
Views: 2






