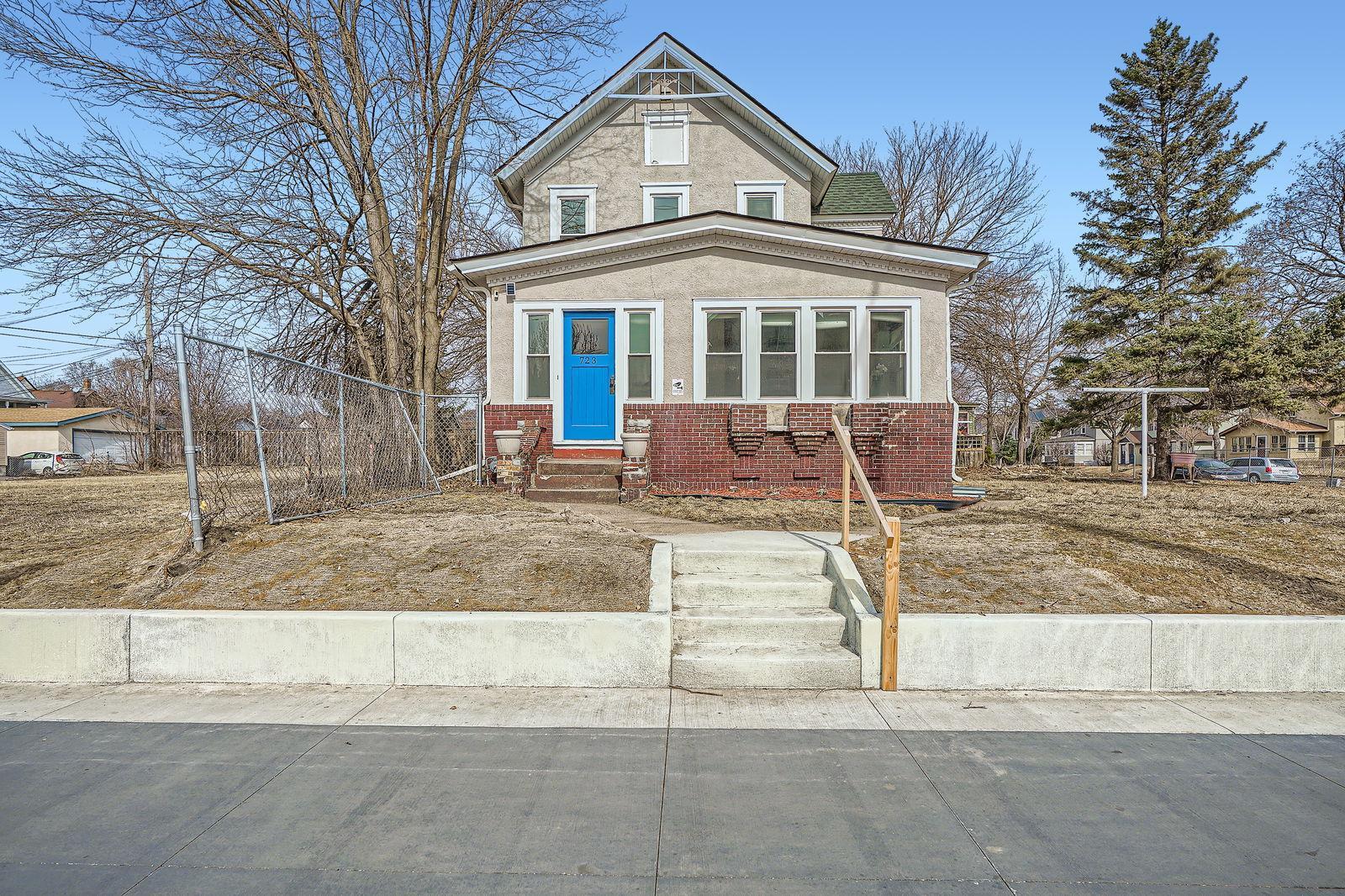723 LOWRY AVENUE
723 Lowry Avenue, Minneapolis, 55418, MN
-
Price: $390,000
-
Status type: For Sale
-
City: Minneapolis
-
Neighborhood: Holland
Bedrooms: 4
Property Size :3134
-
Listing Agent: NST1000015,NST64007
-
Property type : Single Family Residence
-
Zip code: 55418
-
Street: 723 Lowry Avenue
-
Street: 723 Lowry Avenue
Bathrooms: 2
Year: 1900
Listing Brokerage: Real Broker, LLC
DETAILS
Welcome to your next Minneapolis haven! This 4-bed, 2-bath gem sits on a spacious corner lot with a lush yard perfect for play, pets, or outdoor entertaining. Inside, original charm meets modern flair with gleaming hardwood floors, a bright lounge framed by large windows, and a cozy family room for game nights or movie marathons. The lower-level kitchenette offers extra flexibility—think in-law suite or snack central! You’ll love the incredible storage and open layout that makes organizing and living easy. Just two blocks from Central Ave’s vibrant dining and shopping scene, this home delivers comfort, style, and unbeatable location. Come see why it’s the one!
INTERIOR
Bedrooms: 4
Fin ft² / Living Area: 3134 ft²
Below Ground Living: 1118ft²
Bathrooms: 2
Above Ground Living: 2016ft²
-
Basement Details: Egress Window(s), Finished, Shared Access, Single Tenant Access,
Appliances Included:
-
EXTERIOR
Air Conditioning: Central Air
Garage Spaces: 1
Construction Materials: N/A
Foundation Size: 1000ft²
Unit Amenities:
-
Heating System:
-
- Forced Air
ROOMS
| Lower | Size | ft² |
|---|---|---|
| Recreation Room | 21x21 | 441 ft² |
| Kitchen | 10x10 | 100 ft² |
| Laundry | 10x9 | 100 ft² |
| Bathroom | 7x10 | 49 ft² |
| Living Room | 20x20 | 400 ft² |
| Bedroom 4 | 20x20 | 400 ft² |
| Storage | 8x8 | 64 ft² |
| Storage | 10x2 | 100 ft² |
| Main | Size | ft² |
|---|---|---|
| Screened Porch | 23x8 | 529 ft² |
| Foyer | 8x14 | 64 ft² |
| Living Room | 15x14 | 225 ft² |
| Family Room | 15x14 | 225 ft² |
| Dining Room | 12x15 | 144 ft² |
| Kitchen | 11x12 | 121 ft² |
| Dining Room | 10x7 | 100 ft² |
| Foyer | 10x5 | 100 ft² |
| Upper | Size | ft² |
|---|---|---|
| Bedroom 1 | 13x11 | 169 ft² |
| Bedroom 2 | 11x14 | 121 ft² |
| Bedroom 3 | 19x14 | 361 ft² |
| Bathroom | 7x8 | 49 ft² |
| Walk In Closet | 5x7 | 25 ft² |
| Walk In Closet | 4x7 | 16 ft² |
LOT
Acres: N/A
Lot Size Dim.: 72x92
Longitude: 45.0134
Latitude: -93.2512
Zoning: Residential-Multi-Family,Residential-Single Family
FINANCIAL & TAXES
Tax year: 2025
Tax annual amount: $3,812
MISCELLANEOUS
Fuel System: N/A
Sewer System: City Sewer/Connected
Water System: City Water/Connected
ADITIONAL INFORMATION
MLS#: NST7688404
Listing Brokerage: Real Broker, LLC

ID: 3724033
Published: May 30, 2025
Last Update: May 30, 2025
Views: 7






