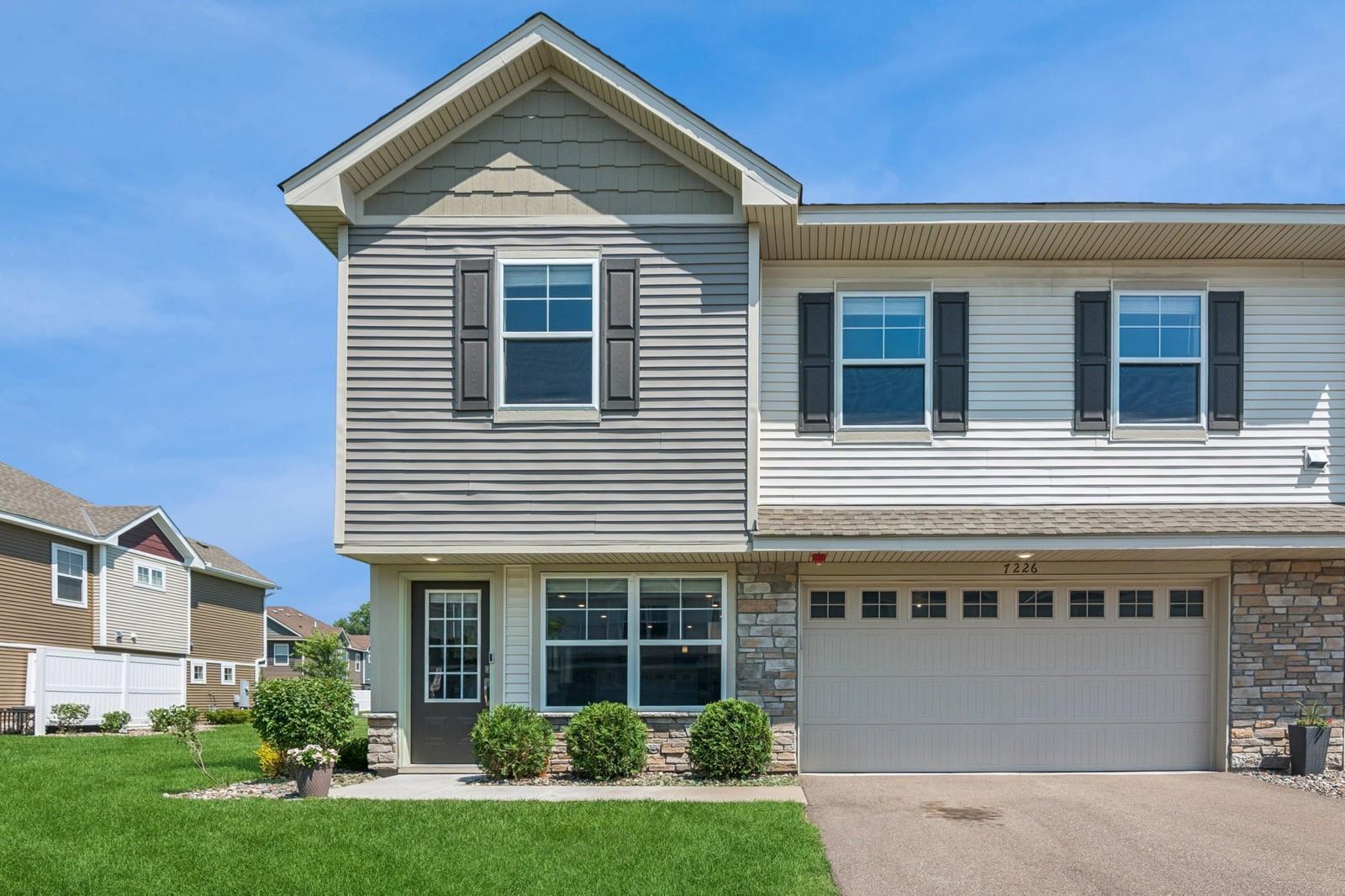7226 DORA DRIVE
7226 Dora Drive, Hugo (Lino Lakes), 55038, MN
-
Price: $338,000
-
Status type: For Sale
-
City: Hugo (Lino Lakes)
-
Neighborhood: Watermark
Bedrooms: 3
Property Size :1800
-
Listing Agent: NST16457,NST70207
-
Property type : Townhouse Side x Side
-
Zip code: 55038
-
Street: 7226 Dora Drive
-
Street: 7226 Dora Drive
Bathrooms: 3
Year: 2020
Listing Brokerage: Coldwell Banker Realty
FEATURES
- Range
- Refrigerator
- Washer
- Dryer
- Microwave
- Dishwasher
- Water Softener Owned
- Disposal
- Humidifier
- Air-To-Air Exchanger
- Electric Water Heater
- Stainless Steel Appliances
DETAILS
Welcome to this lovely 3-bedroom, 3-bath Lino Lakes townhome located in the Watermark community. Enjoy the open and flowing main level that fills with light and expands throughout the family room, dining room & kitchen. Convenient access to the large patio is found off the dining room and provides a perfect space for grilling and relaxing. Eat and entertain in the dining room or at the informal center island breakfast bar and note the convenient main level ½ bath. Upstairs you’ll find 3 large bedrooms including the primary with walk-in closet, ¾ private en-suite bath with dual sinks plus a generously sized linen/storage closet. The upper-level full bath is located near the other 2 bedrooms and spacious loft area that provides room for a home office, 2nd family room, play area and more. You’ll also find the convenient laundry room on the upper level near the bedrooms. The tuck under garage accommodates 2 vehicles along with storage spaces. These Watermark units have access to the shared amenities including the community center with sitting areas, fireplace, kitchen, meeting rooms, fully equipped fitness gym and nearby basketball courts, pickleball courts, trot lot and play areas. Located only minutes to local restaurants, shopping, regional parks, bike paths and all that the area has to offer. Visit this wonderful townhome and get ready to make this your new HOME!
INTERIOR
Bedrooms: 3
Fin ft² / Living Area: 1800 ft²
Below Ground Living: N/A
Bathrooms: 3
Above Ground Living: 1800ft²
-
Basement Details: None,
Appliances Included:
-
- Range
- Refrigerator
- Washer
- Dryer
- Microwave
- Dishwasher
- Water Softener Owned
- Disposal
- Humidifier
- Air-To-Air Exchanger
- Electric Water Heater
- Stainless Steel Appliances
EXTERIOR
Air Conditioning: Central Air
Garage Spaces: 2
Construction Materials: N/A
Foundation Size: 765ft²
Unit Amenities:
-
- Patio
- Kitchen Window
- Ceiling Fan(s)
- Walk-In Closet
- Washer/Dryer Hookup
- In-Ground Sprinkler
- Indoor Sprinklers
- Paneled Doors
- Kitchen Center Island
- Primary Bedroom Walk-In Closet
Heating System:
-
- Forced Air
ROOMS
| Main | Size | ft² |
|---|---|---|
| Living Room | 14 x 12 | 196 ft² |
| Dining Room | 12 x 10 | 144 ft² |
| Kitchen | 12 x 8 | 144 ft² |
| Patio | 8 x 12 | 64 ft² |
| Upper | Size | ft² |
|---|---|---|
| Bedroom 1 | 19 x 13 | 361 ft² |
| Bedroom 2 | 11 x 15 | 121 ft² |
| Bedroom 3 | 10 x 15 | 100 ft² |
| Loft | 18 x 16 | 324 ft² |
LOT
Acres: N/A
Lot Size Dim.: 47 x 45
Longitude: 45.1684
Latitude: -93.0332
Zoning: Residential-Multi-Family
FINANCIAL & TAXES
Tax year: 2025
Tax annual amount: $3,481
MISCELLANEOUS
Fuel System: N/A
Sewer System: City Sewer/Connected
Water System: City Water/Connected
ADDITIONAL INFORMATION
MLS#: NST7770477
Listing Brokerage: Coldwell Banker Realty

ID: 3900268
Published: July 17, 2025
Last Update: July 17, 2025
Views: 1






