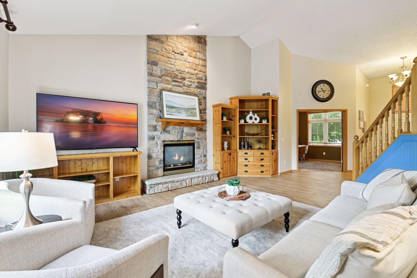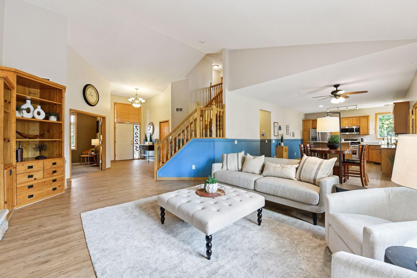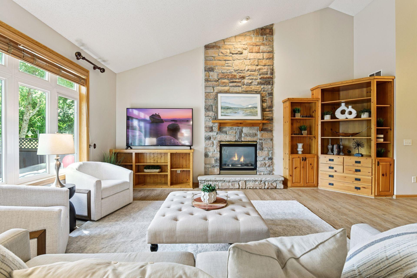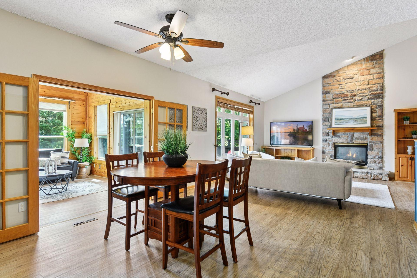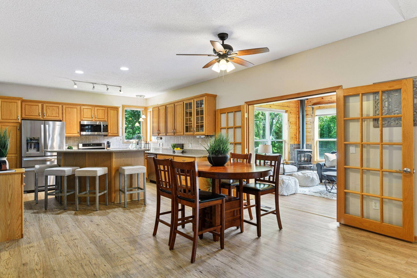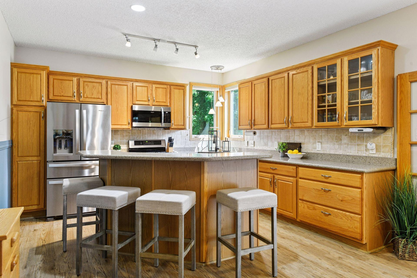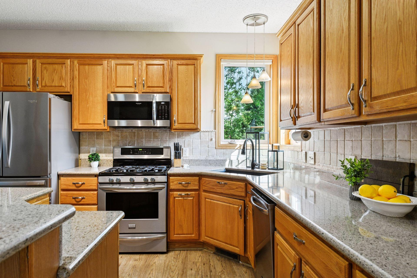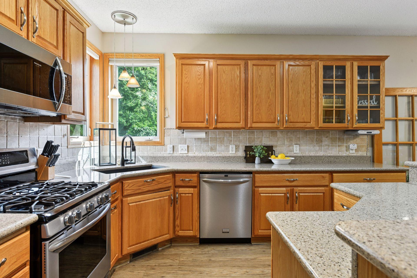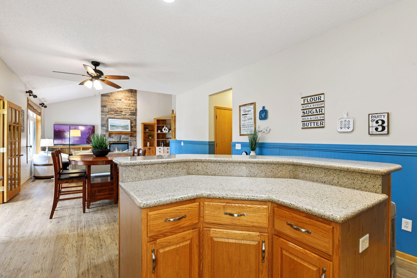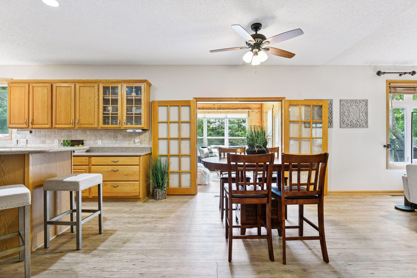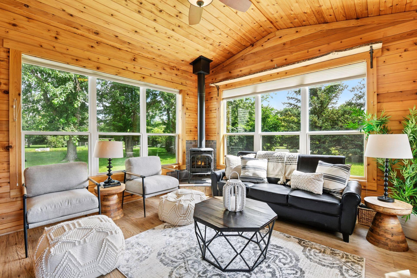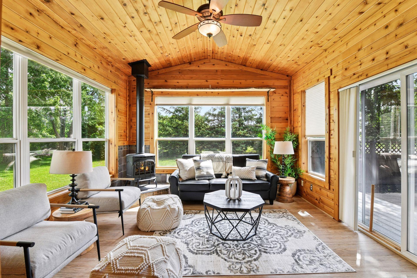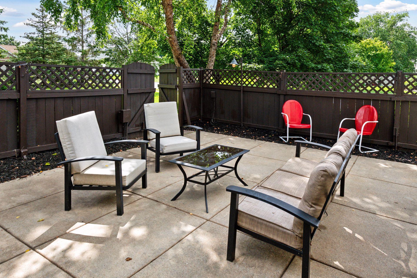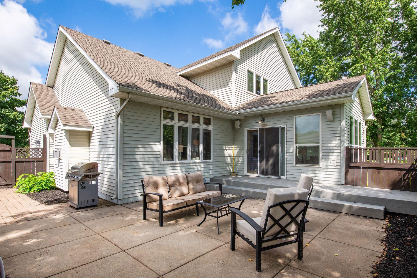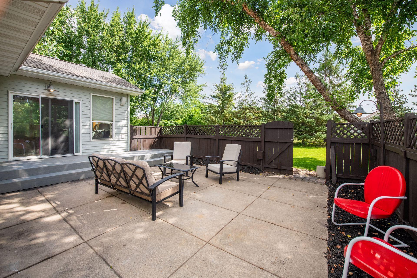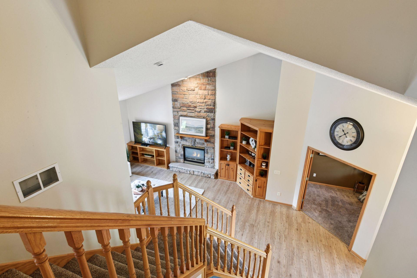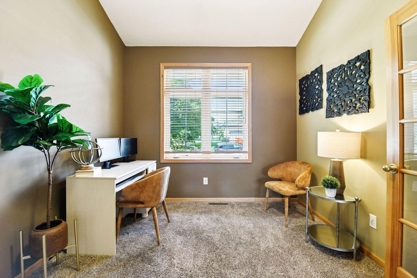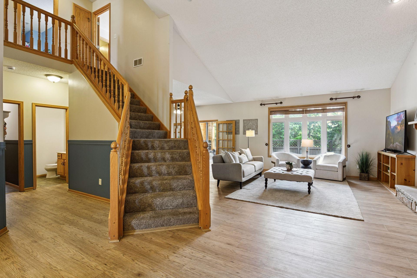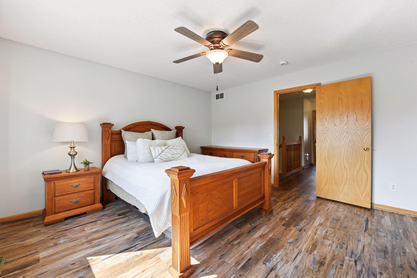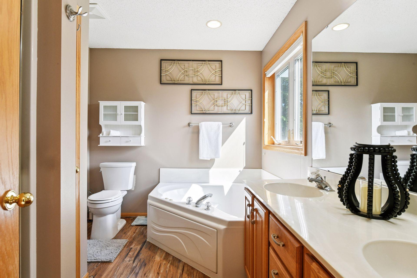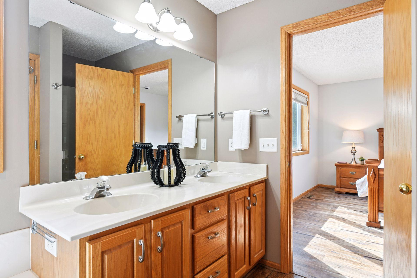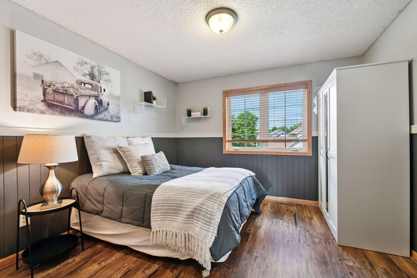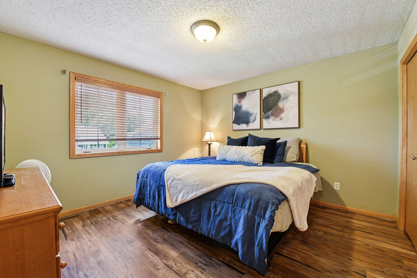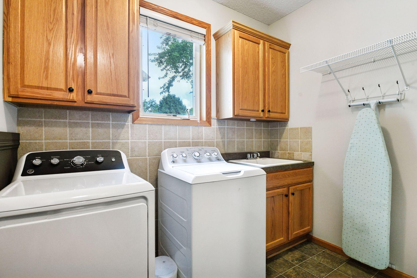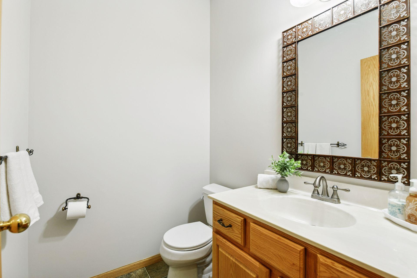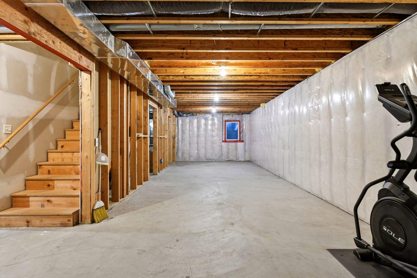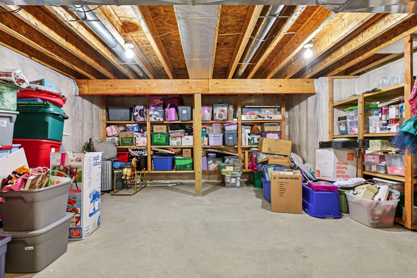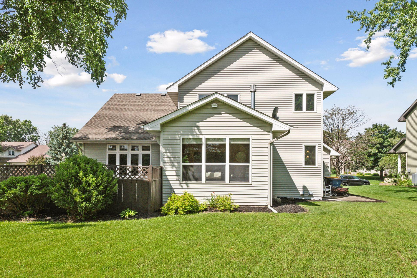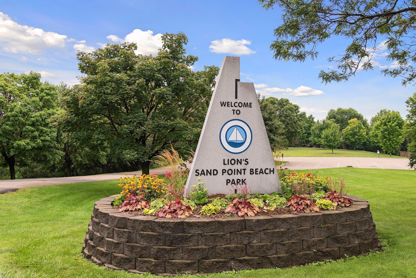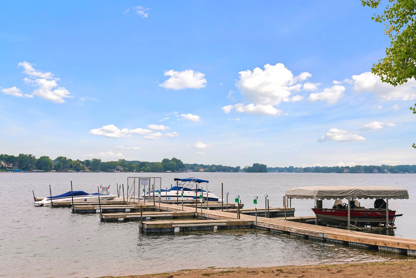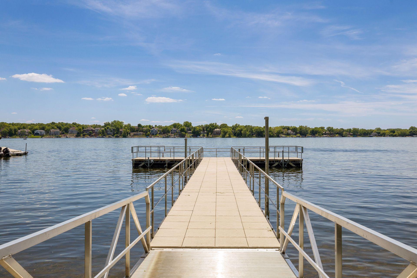7225 WHITEHALL ROAD
7225 Whitehall Road, Shakopee, 55379, MN
-
Price: $489,900
-
Status type: For Sale
-
City: Shakopee
-
Neighborhood: Southbridge 4th Add
Bedrooms: 4
Property Size :2272
-
Listing Agent: NST16636,NST61414
-
Property type : Single Family Residence
-
Zip code: 55379
-
Street: 7225 Whitehall Road
-
Street: 7225 Whitehall Road
Bathrooms: 3
Year: 2000
Listing Brokerage: Edina Realty, Inc.
FEATURES
- Range
- Refrigerator
- Washer
- Dryer
- Microwave
- Exhaust Fan
- Dishwasher
- Water Softener Owned
- Disposal
- Humidifier
- Air-To-Air Exchanger
- Electric Water Heater
- Stainless Steel Appliances
DETAILS
Welcome to 7225 Whitehall Road – the perfect blend of comfort, space, and location! This beautifully maintained 4-bedroom, 3-bath home sits on a generous lot in a highly desirable Shakopee neighborhood. Step inside to soaring vaulted ceilings, an open-concept main level with gas fireplace, and large windows that flood the home with natural light. The Main level office or main level bedroom if needed is set off by glass French doors to accommodate buyers needs as they see fit. The kitchen features updated appliances, ample counter space, and a breakfast bar—perfect for entertaining! Don't forget the sunporch w/tons of windows for sunshine year-round which flow into home. A lovely extension off the kitchen ideal for relaxing and stepping out to your private patio. Upstairs, you’ll find 3 spacious bedrooms including a private primary suite with walk-in closet and en-suite bath. The lower level awaits your finishing touches if buyer chooses to finish w/tons of storage, rough in for add'l bath or family room if so desired. Step out onto your back partial deck and enjoy a lush, fenced tree lined backyard—ideal for summer BBQs and relaxing evenings. Newer mechanicals and the roof offer peace of mind. Located minutes from top-rated schools, parks, shopping, and easy highway access—this is the one you’ve been waiting for! Don’t miss your chance to call 7225 Whitehall Road home!
INTERIOR
Bedrooms: 4
Fin ft² / Living Area: 2272 ft²
Below Ground Living: N/A
Bathrooms: 3
Above Ground Living: 2272ft²
-
Basement Details: Daylight/Lookout Windows, Drain Tiled, Egress Window(s), Full, Concrete, Storage Space, Unfinished,
Appliances Included:
-
- Range
- Refrigerator
- Washer
- Dryer
- Microwave
- Exhaust Fan
- Dishwasher
- Water Softener Owned
- Disposal
- Humidifier
- Air-To-Air Exchanger
- Electric Water Heater
- Stainless Steel Appliances
EXTERIOR
Air Conditioning: Central Air
Garage Spaces: 3
Construction Materials: N/A
Foundation Size: 1176ft²
Unit Amenities:
-
- Patio
- Kitchen Window
- Natural Woodwork
- Sun Room
- Ceiling Fan(s)
- Walk-In Closet
- Vaulted Ceiling(s)
- Washer/Dryer Hookup
- In-Ground Sprinkler
- Kitchen Center Island
- French Doors
Heating System:
-
- Forced Air
- Fireplace(s)
ROOMS
| Main | Size | ft² |
|---|---|---|
| Living Room | 20x17 | 400 ft² |
| Dining Room | 14x12 | 196 ft² |
| Kitchen | 14x12 | 196 ft² |
| Bedroom 4 | 13x10 | 169 ft² |
| Sun Room | 14x12 | 196 ft² |
| Upper | Size | ft² |
|---|---|---|
| Bedroom 1 | 14x14 | 196 ft² |
| Bedroom 2 | 13x12 | 169 ft² |
| Bedroom 3 | 12x11 | 144 ft² |
LOT
Acres: N/A
Lot Size Dim.: 72x138x133x165x22
Longitude: 44.7746
Latitude: -93.4248
Zoning: Residential-Single Family
FINANCIAL & TAXES
Tax year: 2025
Tax annual amount: $4,960
MISCELLANEOUS
Fuel System: N/A
Sewer System: City Sewer/Connected
Water System: City Water/Connected
ADDITIONAL INFORMATION
MLS#: NST7767589
Listing Brokerage: Edina Realty, Inc.

ID: 3933264
Published: July 26, 2025
Last Update: July 26, 2025
Views: 2





