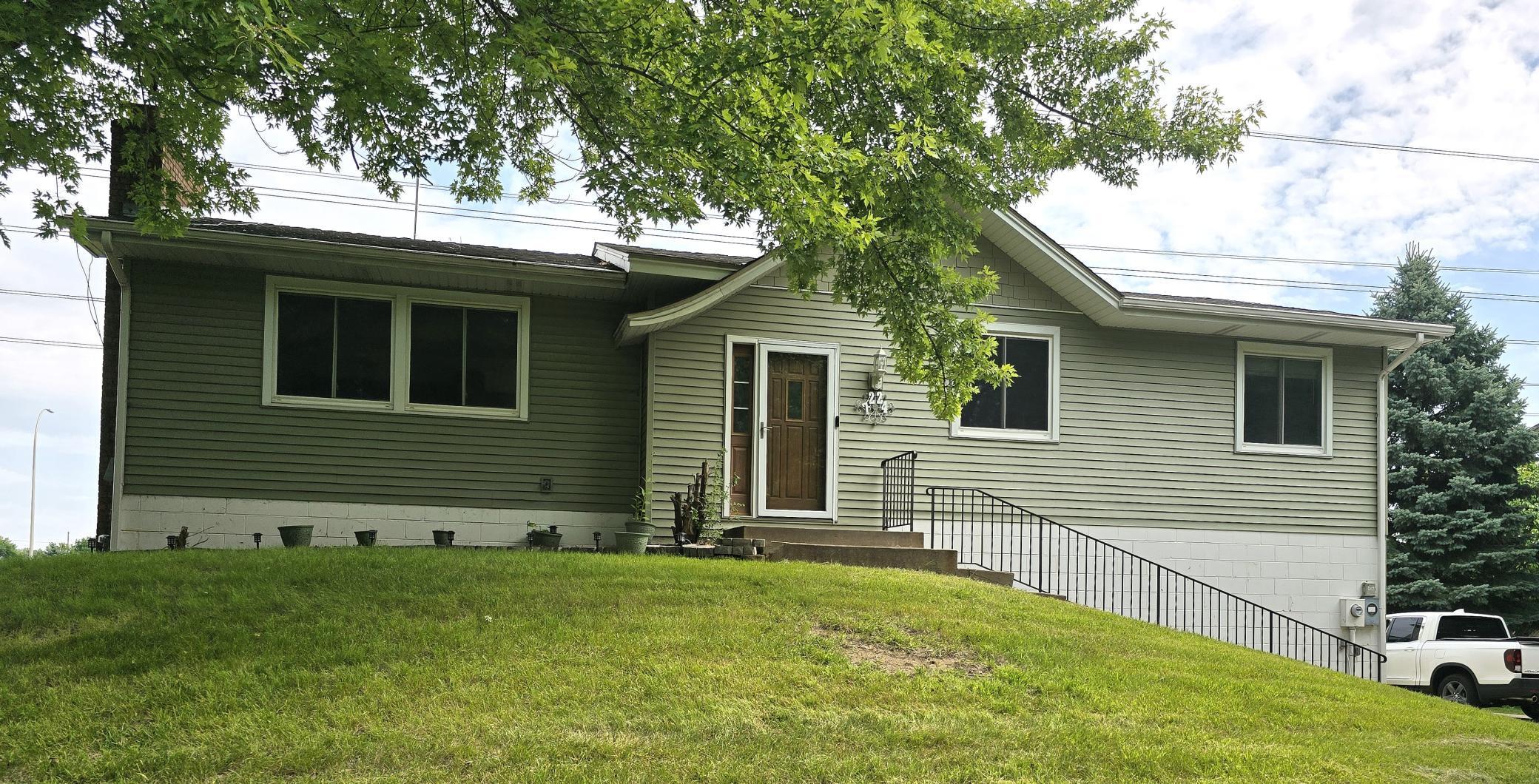7224 VINEWOOD LANE
7224 Vinewood Lane, Maple Grove, 55311, MN
-
Price: $389,900
-
Status type: For Sale
-
City: Maple Grove
-
Neighborhood: Carol L Meyer Add
Bedrooms: 4
Property Size :2728
-
Listing Agent: NST21427,NST87538
-
Property type : Single Family Residence
-
Zip code: 55311
-
Street: 7224 Vinewood Lane
-
Street: 7224 Vinewood Lane
Bathrooms: 3
Year: 1978
Listing Brokerage: Hot Market Realty.com
FEATURES
- Range
- Refrigerator
- Washer
- Dryer
- Microwave
- Dishwasher
- Gas Water Heater
DETAILS
Beautifully Updated Home in Maple Grove This spacious Maple Grove home features an open floor plan filled with natural light. The seller has prepared it for a quick sale with brand-new carpet, tile, and fresh paint throughout. The eat-in kitchen boasts granite countertops and patio doors leading to the deck—accessible from both the dining room and the primary bedroom. The lower level is designed for entertaining, complete with a wet bar, ¾ bath, and a large open living area. A versatile bonus room provides walkout access to the driveway and backyard. The fourth bedroom on the lower level includes a generous walk-in closet, with convenient hallway access for additional storage. This home offers plenty of space to grow into, all while being exceptionally clean and move-in ready.
INTERIOR
Bedrooms: 4
Fin ft² / Living Area: 2728 ft²
Below Ground Living: 1364ft²
Bathrooms: 3
Above Ground Living: 1364ft²
-
Basement Details: Block, Daylight/Lookout Windows, Finished, Full, Walkout,
Appliances Included:
-
- Range
- Refrigerator
- Washer
- Dryer
- Microwave
- Dishwasher
- Gas Water Heater
EXTERIOR
Air Conditioning: Central Air
Garage Spaces: N/A
Construction Materials: N/A
Foundation Size: 1364ft²
Unit Amenities:
-
- Kitchen Window
- Deck
- Ceiling Fan(s)
- Wet Bar
- Tile Floors
- Main Floor Primary Bedroom
Heating System:
-
- Forced Air
ROOMS
| Main | Size | ft² |
|---|---|---|
| Bedroom 1 | 16'8" x 11'4" | 188.89 ft² |
| Bedroom 2 | 12'2" x 11'9" | 142.96 ft² |
| Bedroom 3 | 15'5" x 11'11" | 183.72 ft² |
| Living Room | 17'6" x 13'1" | 228.96 ft² |
| Dining Room | 15"1" x 12"6" | 225 ft² |
| Kitchen | 15"1" x 12"6" | 225 ft² |
| Primary Bathroom | 8'1"x 4'10" | 39.07 ft² |
| Bathroom | 5'11" x 8'1" | 47.83 ft² |
| Lower | Size | ft² |
|---|---|---|
| Bedroom 4 | 11'11" x 12'8" | 150.94 ft² |
| Recreation Room | 26"5" x 21'5" | 556.83 ft² |
| Bathroom | 5'11" x 5'11" | 35.01 ft² |
| Laundry | 15'9" x 12'7" | 198.19 ft² |
| Walk In Closet | 10'04" x 9'8" | 99.89 ft² |
| n/a | Size | ft² |
|---|---|---|
| Bonus Room | 19'6" x 12'7" | 245.38 ft² |
LOT
Acres: N/A
Lot Size Dim.: 80 x 189
Longitude: 45.0862
Latitude: -93.4482
Zoning: Residential-Single Family
FINANCIAL & TAXES
Tax year: 2025
Tax annual amount: $4,531
MISCELLANEOUS
Fuel System: N/A
Sewer System: City Sewer/Connected
Water System: City Water/Connected
ADDITIONAL INFORMATION
MLS#: NST7795583
Listing Brokerage: Hot Market Realty.com

ID: 4058113
Published: August 29, 2025
Last Update: August 29, 2025
Views: 1






