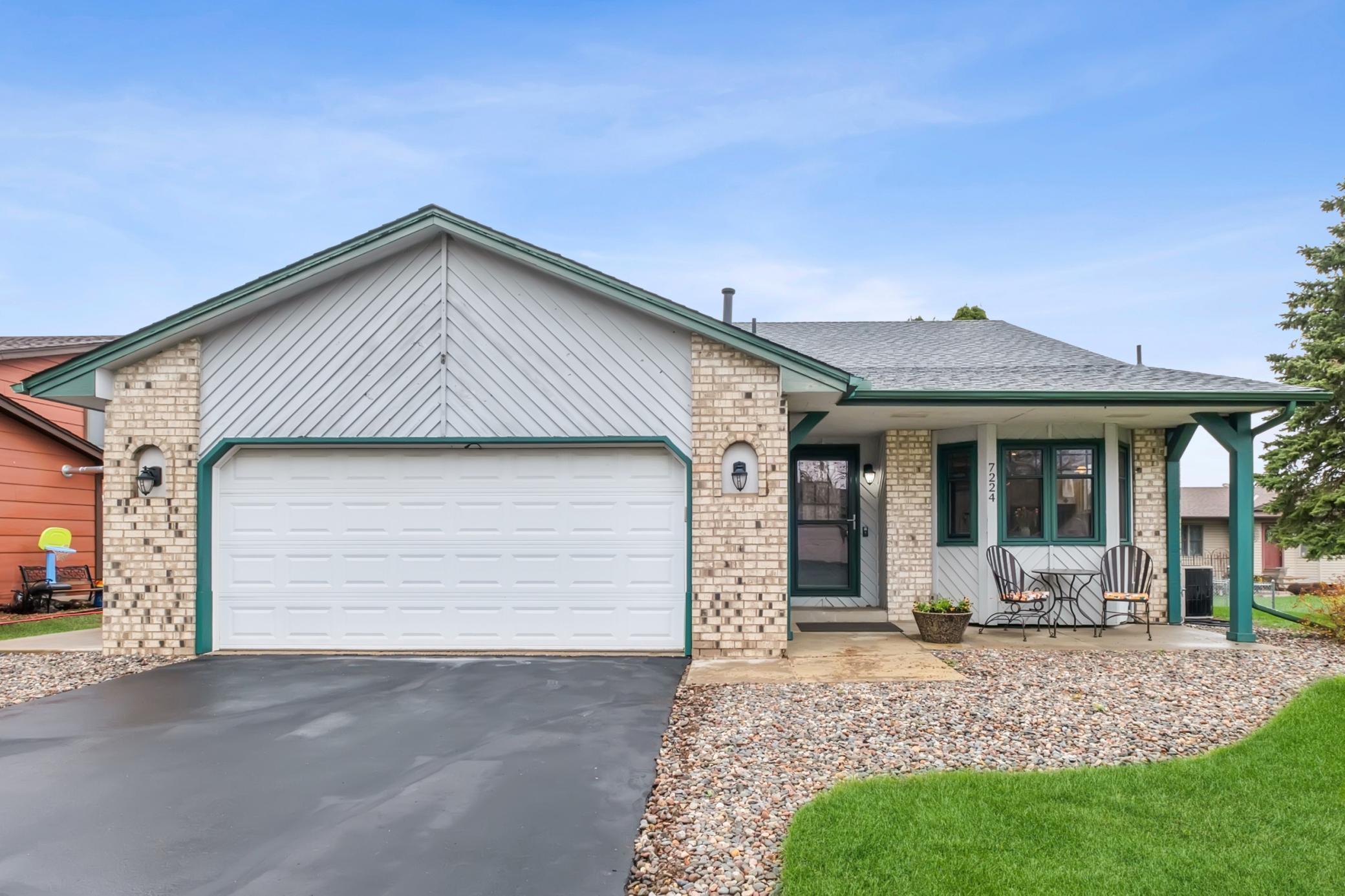7224 114TH LANE
7224 114th Lane, Champlin, 55316, MN
-
Price: $385,000
-
Status type: For Sale
-
City: Champlin
-
Neighborhood: Natalies Estates
Bedrooms: 4
Property Size :1707
-
Listing Agent: NST16655,NST104069
-
Property type : Single Family Residence
-
Zip code: 55316
-
Street: 7224 114th Lane
-
Street: 7224 114th Lane
Bathrooms: 2
Year: 1985
Listing Brokerage: RE/MAX Results
FEATURES
- Range
- Refrigerator
- Washer
- Dryer
- Microwave
- Dishwasher
DETAILS
First time on the market! This beautifully cared-for 4-bedroom, 2-bathroom home in Champlin is a true gem, owned by the original homeowner who maintained it with pride. You'll love the recently refinished Brazilian hardwood floors that add warmth and elegance throughout the main level. The living room offers a cozy gas fireplace, perfect for relaxing evenings. An updated bathroom adds modern style, while the walkout basement leads to a spacious, fully fenced yard—ideal for gatherings, play, or pets. Nestled in a neighborhood that is close to parks, shopping and schools. This home combines comfort, functionality, and lasting quality. Don’t miss this rare opportunity!
INTERIOR
Bedrooms: 4
Fin ft² / Living Area: 1707 ft²
Below Ground Living: 635ft²
Bathrooms: 2
Above Ground Living: 1072ft²
-
Basement Details: Finished, Full, Storage Space, Sump Pump, Unfinished, Walkout,
Appliances Included:
-
- Range
- Refrigerator
- Washer
- Dryer
- Microwave
- Dishwasher
EXTERIOR
Air Conditioning: Central Air
Garage Spaces: 2
Construction Materials: N/A
Foundation Size: 1072ft²
Unit Amenities:
-
- Patio
- Kitchen Window
- Natural Woodwork
- Hardwood Floors
- Walk-In Closet
- Washer/Dryer Hookup
- Paneled Doors
- Primary Bedroom Walk-In Closet
Heating System:
-
- Forced Air
ROOMS
| Main | Size | ft² |
|---|---|---|
| Kitchen | 14x11 | 196 ft² |
| Dining Room | 17x12 | 289 ft² |
| Foyer | 11x5 | 121 ft² |
| Upper | Size | ft² |
|---|---|---|
| Family Room | 16x12 | 256 ft² |
| Bedroom 1 | 16x22 | 256 ft² |
| Bedroom 2 | 12x10 | 144 ft² |
| Lower | Size | ft² |
|---|---|---|
| Living Room | 16x11 | 256 ft² |
| Bedroom 3 | 15x12 | 225 ft² |
| Bedroom 4 | 11x8 | 121 ft² |
| Basement | Size | ft² |
|---|---|---|
| Storage | 24x17 | 576 ft² |
LOT
Acres: N/A
Lot Size Dim.: 125x103x160x90
Longitude: 45.162
Latitude: -93.3721
Zoning: Residential-Single Family
FINANCIAL & TAXES
Tax year: 2025
Tax annual amount: $4,073
MISCELLANEOUS
Fuel System: N/A
Sewer System: City Sewer/Connected
Water System: City Water/Connected
ADITIONAL INFORMATION
MLS#: NST7736044
Listing Brokerage: RE/MAX Results

ID: 3573880
Published: May 01, 2025
Last Update: May 01, 2025
Views: 1






