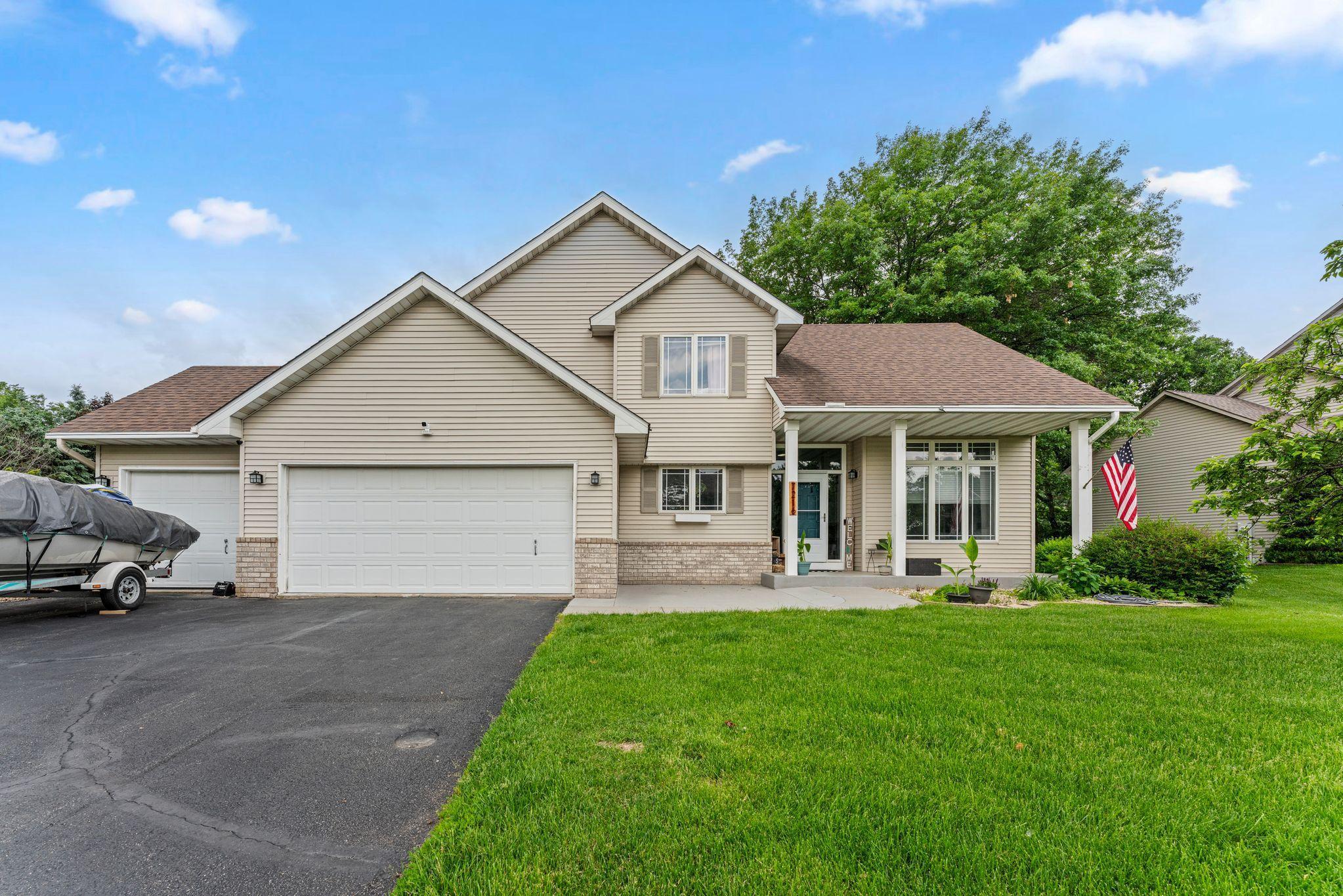7216 WHITEHALL ROAD
7216 Whitehall Road, Shakopee, 55379, MN
-
Property type : Single Family Residence
-
Zip code: 55379
-
Street: 7216 Whitehall Road
-
Street: 7216 Whitehall Road
Bathrooms: 4
Year: 2000
Listing Brokerage: RE/MAX Advantage Plus
FEATURES
- Range
- Refrigerator
- Washer
- Dryer
- Microwave
- Dishwasher
- Water Softener Owned
- Disposal
- Freezer
- Air-To-Air Exchanger
- Stainless Steel Appliances
DETAILS
This beautifully maintained 3BR home offers thoughtful updates, warm character, and flexible spaces throughout. Step inside to an open foyer with an adjacent flex room—perfect for a home office, playroom, or formal sitting area. The cozy living room features a brick fireplace, while the open-concept kitchen shines with stainless steel appliances, a spacious island with seating, and a bright window above the sink. Just off the kitchen, a functional mudroom with built-in bench and main-level laundry (complete with sink) keeps things tidy and convenient. Upstairs, you’ll find 3 BRs including a spacious primary suite with a soaking tub and separate shower. The finished lower level has been freshly remodeled, highlighted by a custom handmade bar top—ideal for entertaining. A non-conforming bedroom provides the potential for a fourth bedroom or additional flex space. Additional perks include new carpet throughout (installed within the last two years), newer trim and doors, a heated garage, new sod in the front yard, and beautifully colored and sealed concrete in both the front and back. Enjoy multiple outdoor entertaining areas on the deck & patio in the fenced yard. Wonderful community with neighborhood events, and a great location close to Quarry Lake Park, Southbridge Dog Park, shopping, and dining, all within walking distance. Don't miss your chance on this one!
INTERIOR
Bedrooms: 4
Fin ft² / Living Area: 2859 ft²
Below Ground Living: 900ft²
Bathrooms: 4
Above Ground Living: 1959ft²
-
Basement Details: Drain Tiled, Egress Window(s), Finished, Full, Sump Pump,
Appliances Included:
-
- Range
- Refrigerator
- Washer
- Dryer
- Microwave
- Dishwasher
- Water Softener Owned
- Disposal
- Freezer
- Air-To-Air Exchanger
- Stainless Steel Appliances
EXTERIOR
Air Conditioning: Central Air
Garage Spaces: 3
Construction Materials: N/A
Foundation Size: 1132ft²
Unit Amenities:
-
- Patio
- Kitchen Window
- Deck
- Hardwood Floors
- Ceiling Fan(s)
- Walk-In Closet
- Vaulted Ceiling(s)
- Washer/Dryer Hookup
- Security System
- In-Ground Sprinkler
- Wet Bar
- Tile Floors
Heating System:
-
- Forced Air
ROOMS
| Main | Size | ft² |
|---|---|---|
| Living Room | 18x19 | 324 ft² |
| Dining Room | 13x13 | 169 ft² |
| Kitchen | 11x13 | 121 ft² |
| Office | 11x12 | 121 ft² |
| Mud Room | 11x9 | 121 ft² |
| Foyer | 6x9 | 36 ft² |
| Lower | Size | ft² |
|---|---|---|
| Family Room | 18x18 | 324 ft² |
| Bar/Wet Bar Room | 10x8 | 100 ft² |
| Flex Room | 12x11 | 144 ft² |
| Upper | Size | ft² |
|---|---|---|
| Bedroom 1 | 16x13 | 256 ft² |
| Bedroom 2 | 10x11 | 100 ft² |
| Bedroom 3 | 10x12 | 100 ft² |
LOT
Acres: N/A
Lot Size Dim.: 40x56x16x117x109x148
Longitude: 44.7746
Latitude: -93.4256
Zoning: Residential-Single Family
FINANCIAL & TAXES
Tax year: 2025
Tax annual amount: $3,248
MISCELLANEOUS
Fuel System: N/A
Sewer System: City Sewer/Connected
Water System: City Water/Connected
ADITIONAL INFORMATION
MLS#: NST7757025
Listing Brokerage: RE/MAX Advantage Plus

ID: 3773413
Published: June 11, 2025
Last Update: June 11, 2025
Views: 4






