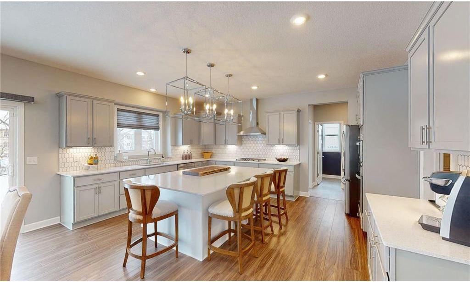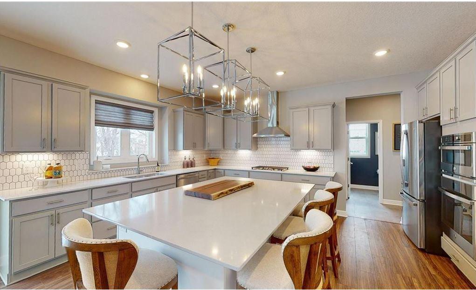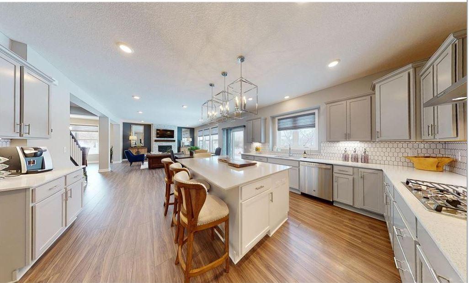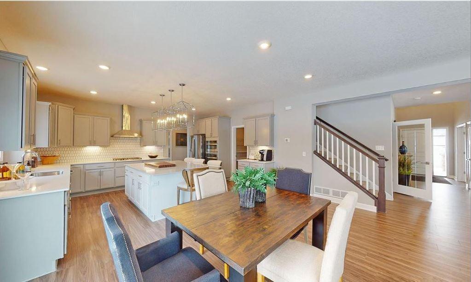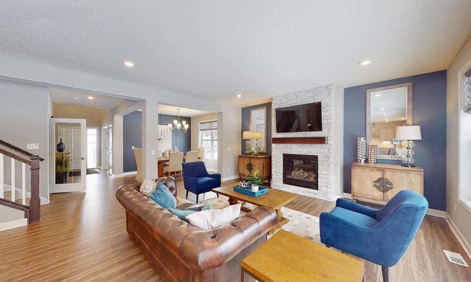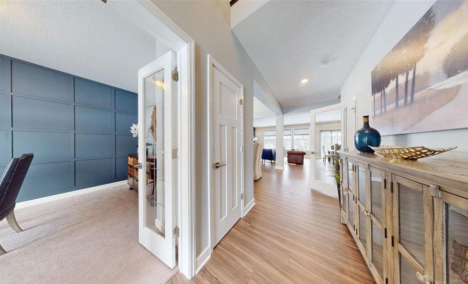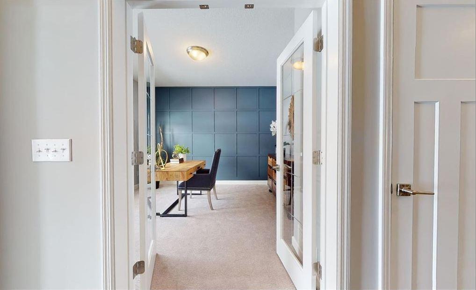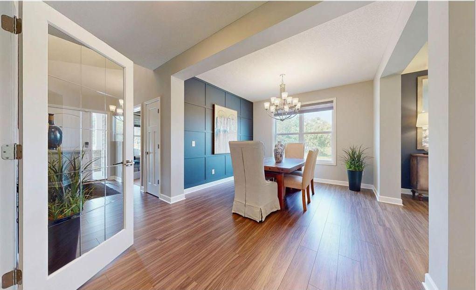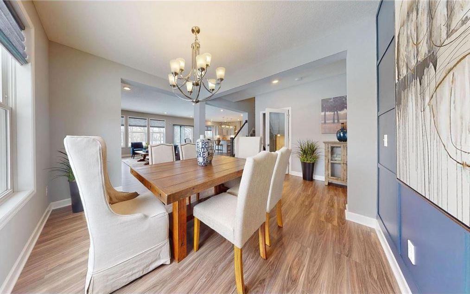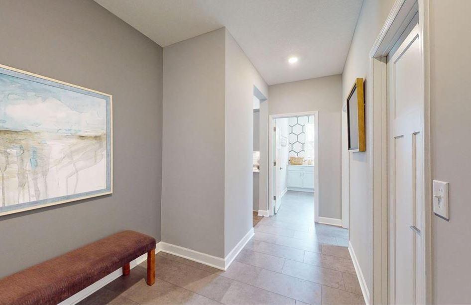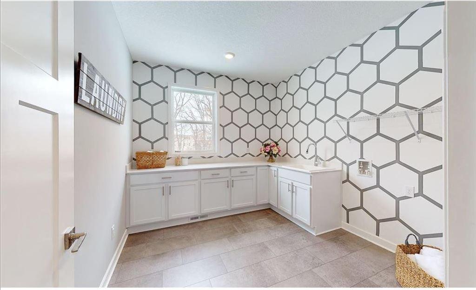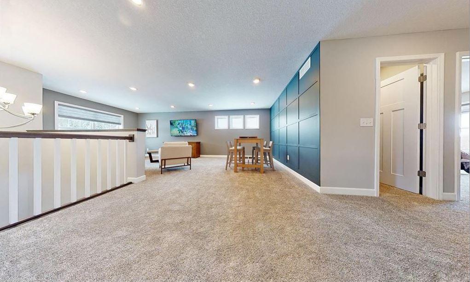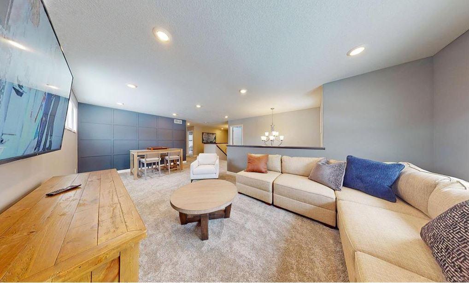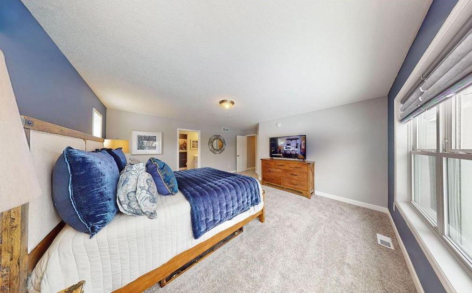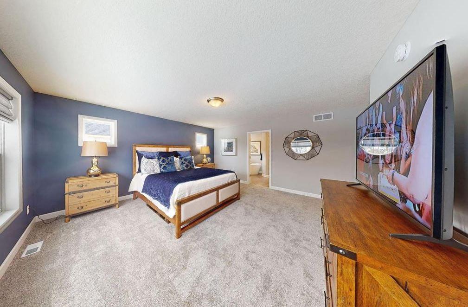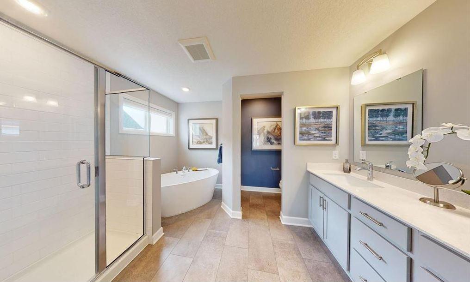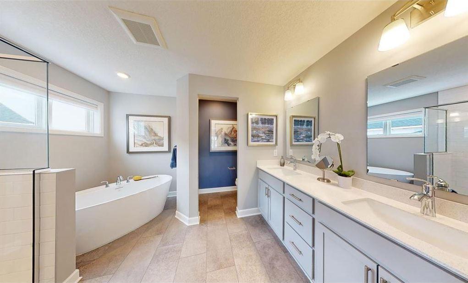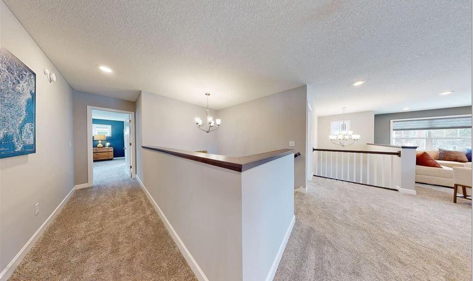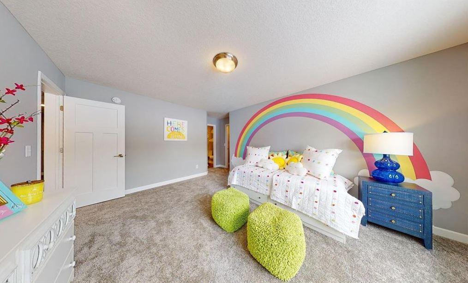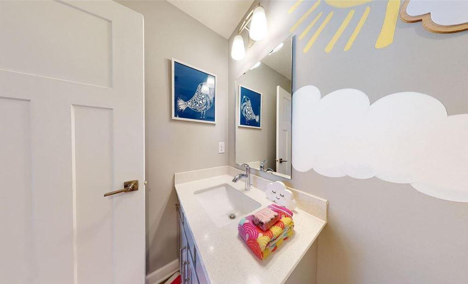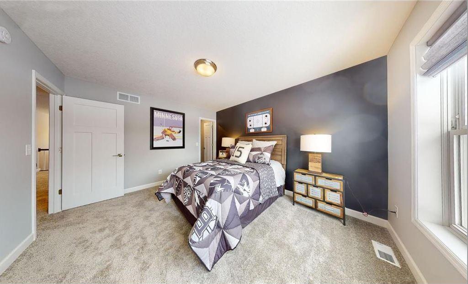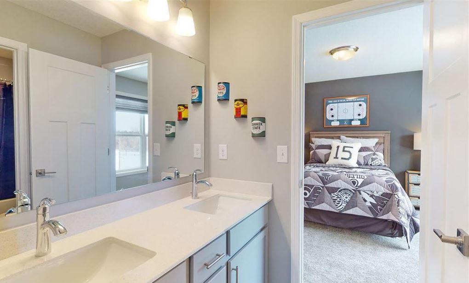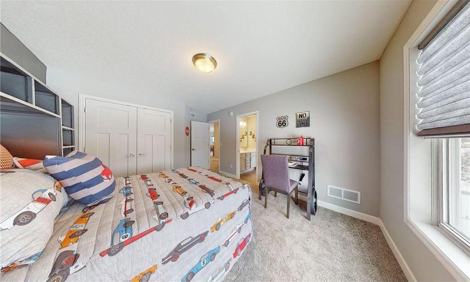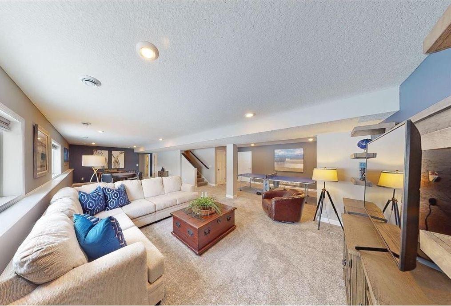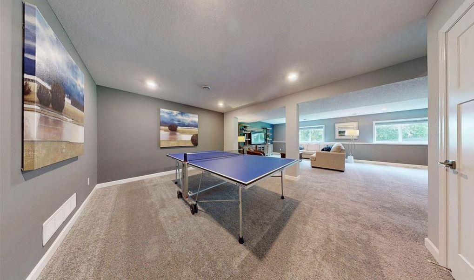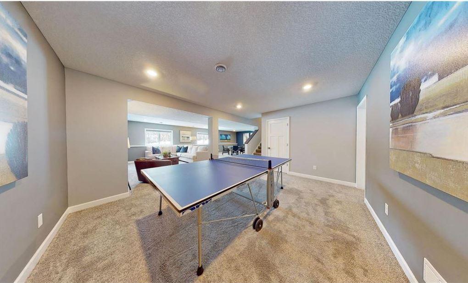7214 AUBURN LANE
7214 Auburn Lane, Inver Grove Heights, 55077, MN
-
Price: $844,900
-
Status type: For Sale
-
City: Inver Grove Heights
-
Neighborhood: Highlands at Settlers Ridge
Bedrooms: 5
Property Size :4826
-
Listing Agent: NST10379,NST103562
-
Property type : Single Family Residence
-
Zip code: 55077
-
Street: 7214 Auburn Lane
-
Street: 7214 Auburn Lane
Bathrooms: 5
Year: 2023
Listing Brokerage: Lennar Sales Corp
FEATURES
- Refrigerator
- Microwave
- Exhaust Fan
- Dishwasher
- Water Softener Owned
- Disposal
- Cooktop
- Wall Oven
- Humidifier
- Air-To-Air Exchanger
- Gas Water Heater
- Double Oven
- Stainless Steel Appliances
DETAILS
Former Model Home Now For Sale! A stunning 2 story home that will complete the wish list! The grand 5 bdrm property is completely finished (including a large lookout lower level). There is a open concept design on the main level including a large laundry & mud room, informal kitchen PLUS a separate formal dining room & a designated office/flex space w/glass doors. There is a gorgeous gourmet kitchen offering a extra large center island, top of the line SS appliances, custom backsplash, under cabinet lighting, a large walk in pantry & a abundance of soft closing cabinetry. The upper level boasts a incredible multi use loft, a expansive primary bdrm w/its own ensuite spa like bathroom, and 3 additional bdrms (one of which has its own bathroom & the other 2 share a Jack & Jill full bath. When venturing to the finished lower level, there is a large recreation room, game room, bedroom and 3/4 bathroom. Not only does it offer the finished space, it has a dedicated storage area. The home resides on a spacious homesite w/mature trees, completed irrigation and landscaping. Great location in the heart of Inver Grove with easy on & off access to 494 and major roads. Just minutes to Eagan Schools, local restaurants and retail such as Mall of America or the Airport. Quick close!
INTERIOR
Bedrooms: 5
Fin ft² / Living Area: 4826 ft²
Below Ground Living: 1390ft²
Bathrooms: 5
Above Ground Living: 3436ft²
-
Basement Details: Daylight/Lookout Windows, Drain Tiled, Finished, Concrete, Storage Space, Sump Pump,
Appliances Included:
-
- Refrigerator
- Microwave
- Exhaust Fan
- Dishwasher
- Water Softener Owned
- Disposal
- Cooktop
- Wall Oven
- Humidifier
- Air-To-Air Exchanger
- Gas Water Heater
- Double Oven
- Stainless Steel Appliances
EXTERIOR
Air Conditioning: Central Air
Garage Spaces: 3
Construction Materials: N/A
Foundation Size: 1600ft²
Unit Amenities:
-
- Kitchen Window
- Porch
- Walk-In Closet
- Washer/Dryer Hookup
- In-Ground Sprinkler
- Paneled Doors
- Kitchen Center Island
- French Doors
- Primary Bedroom Walk-In Closet
Heating System:
-
- Forced Air
ROOMS
| Main | Size | ft² |
|---|---|---|
| Kitchen | 14x17 | 196 ft² |
| Family Room | 17x16 | 289 ft² |
| Dining Room | 10x17 | 100 ft² |
| Dining Room | 11x11 | 121 ft² |
| Study | 12x11 | 144 ft² |
| Laundry | 10x10 | 100 ft² |
| Pantry (Walk-In) | 7x7 | 49 ft² |
| Upper | Size | ft² |
|---|---|---|
| Loft | 24x14 | 576 ft² |
| Bedroom 1 | 17x15 | 289 ft² |
| Bedroom 2 | 12x11 | 144 ft² |
| Bedroom 3 | 13x12 | 169 ft² |
| Bedroom 4 | 15x12 | 225 ft² |
| Lower | Size | ft² |
|---|---|---|
| Bedroom 5 | 13x12 | 169 ft² |
| Recreation Room | 35x16 | 1225 ft² |
| Game Room | 16x12 | 256 ft² |
LOT
Acres: N/A
Lot Size Dim.: 65x192x65x192
Longitude: 44.8443
Latitude: -93.0861
Zoning: Residential-Single Family
FINANCIAL & TAXES
Tax year: 2025
Tax annual amount: N/A
MISCELLANEOUS
Fuel System: N/A
Sewer System: City Sewer/Connected,City Sewer - In Street
Water System: City Water/Connected
ADDITIONAL INFORMATION
MLS#: NST7775711
Listing Brokerage: Lennar Sales Corp

ID: 3922061
Published: July 23, 2025
Last Update: July 23, 2025
Views: 6


