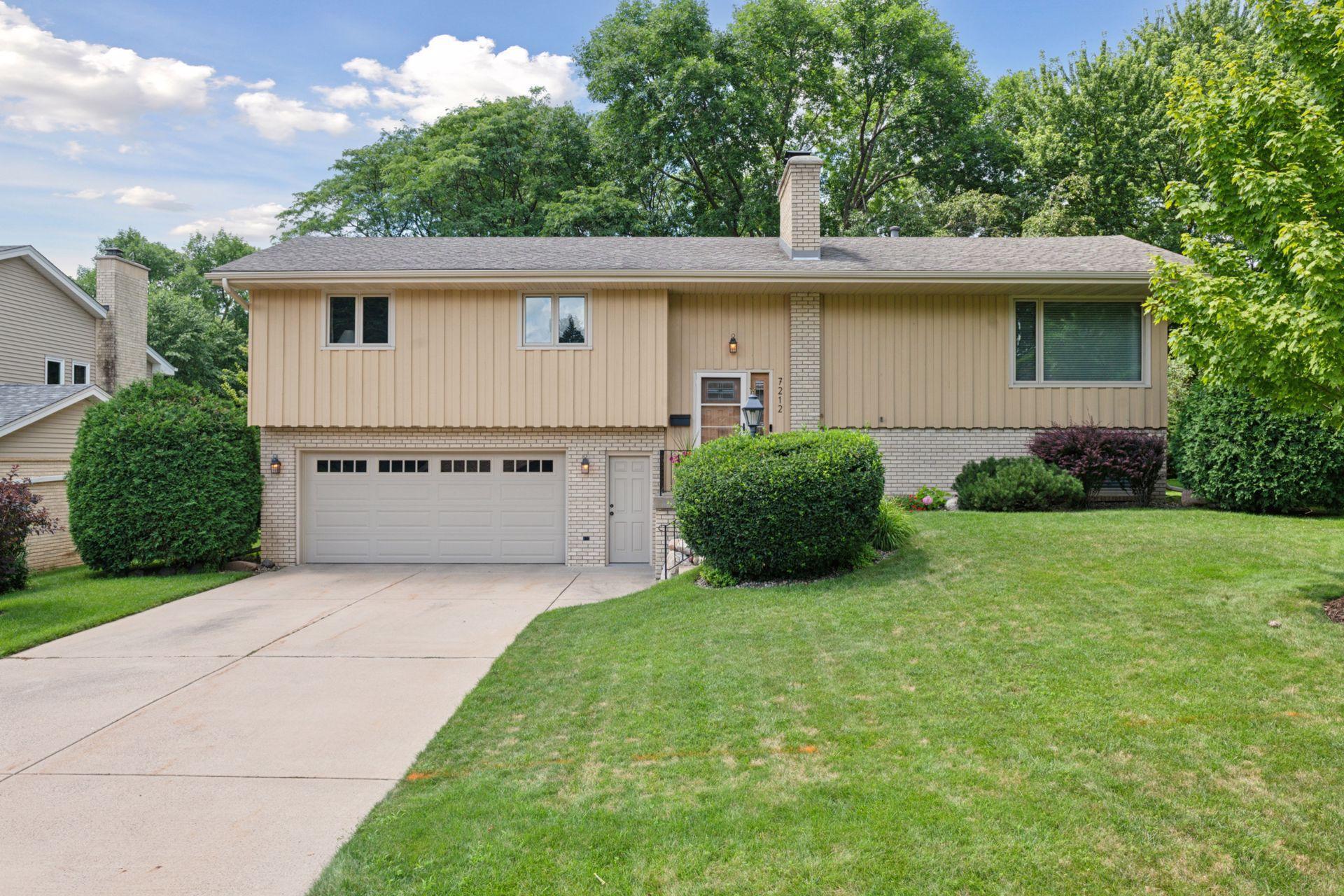7212 GLOUCHESTER DRIVE
7212 Glouchester Drive, Minneapolis (Edina), 55435, MN
-
Price: $575,000
-
Status type: For Sale
-
City: Minneapolis (Edina)
-
Neighborhood: Oscar Roberts 1st Add
Bedrooms: 3
Property Size :2045
-
Listing Agent: NST49138,NST38882
-
Property type : Single Family Residence
-
Zip code: 55435
-
Street: 7212 Glouchester Drive
-
Street: 7212 Glouchester Drive
Bathrooms: 2
Year: 1973
Listing Brokerage: Compass
FEATURES
- Range
- Refrigerator
- Washer
- Dryer
- Microwave
- Exhaust Fan
- Dishwasher
- Water Softener Owned
- Disposal
- Gas Water Heater
- Stainless Steel Appliances
DETAILS
**Interior Photos coming 8/2. Meticulously maintained split-level gem offering modern comforts across over 2,300 square feet of living space. This charming home features three bedrooms/two bathrooms, all conveniently situated on one level. Step into a bright and inviting living space with all-new carpet underfoot. Recent upgrades include a new furnace and a suite of new appliances, including a washer and dryer, ensuring functionality and efficiency. Spacious eat-in kitchen leads to a generous deck overlooking the patio, perfect for entertaining or relaxing, all situated on a well-manicured lot. Updated windows and doors enhance its aesthetic appeal while providing energy efficiency. The walkout lower level boasts a spacious family room, office, fireplace and laundry area, seamlessly leading to a two-car garage with ample storage space. Steps to schools, shops and restaurants.
INTERIOR
Bedrooms: 3
Fin ft² / Living Area: 2045 ft²
Below Ground Living: 568ft²
Bathrooms: 2
Above Ground Living: 1477ft²
-
Basement Details: Block, Daylight/Lookout Windows, Finished, Storage Space, Walkout,
Appliances Included:
-
- Range
- Refrigerator
- Washer
- Dryer
- Microwave
- Exhaust Fan
- Dishwasher
- Water Softener Owned
- Disposal
- Gas Water Heater
- Stainless Steel Appliances
EXTERIOR
Air Conditioning: Central Air
Garage Spaces: 2
Construction Materials: N/A
Foundation Size: 1429ft²
Unit Amenities:
-
- Patio
- Kitchen Window
- Deck
- Hardwood Floors
- Ceiling Fan(s)
Heating System:
-
- Forced Air
ROOMS
| Main | Size | ft² |
|---|---|---|
| Living Room | 19x12 | 361 ft² |
| Dining Room | 12x11 | 144 ft² |
| Kitchen | 15x12 | 225 ft² |
| Deck | 15x15 | 225 ft² |
| Bedroom 1 | 14x12 | 196 ft² |
| Bedroom 2 | 14x09 | 196 ft² |
| Bedroom 3 | 11x10 | 121 ft² |
| Lower | Size | ft² |
|---|---|---|
| Family Room | 19x13 | 361 ft² |
| Game Room | 13x11 | 169 ft² |
| Storage | 16x14 | 256 ft² |
LOT
Acres: N/A
Lot Size Dim.: E 80 x 125
Longitude: 44.8718
Latitude: -93.3351
Zoning: Residential-Single Family
FINANCIAL & TAXES
Tax year: 2025
Tax annual amount: $7,043
MISCELLANEOUS
Fuel System: N/A
Sewer System: City Sewer/Connected
Water System: City Water/Connected
ADDITIONAL INFORMATION
MLS#: NST7775629
Listing Brokerage: Compass

ID: 3957650
Published: August 02, 2025
Last Update: August 02, 2025
Views: 1






