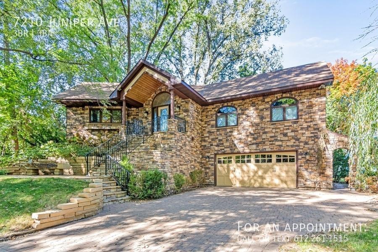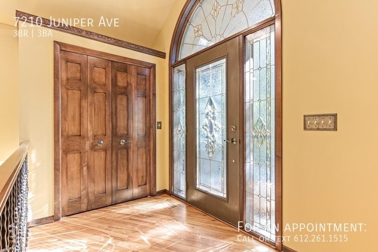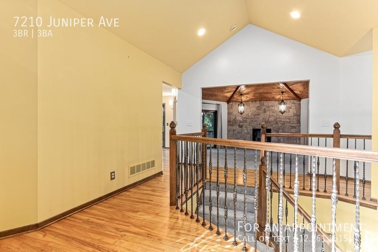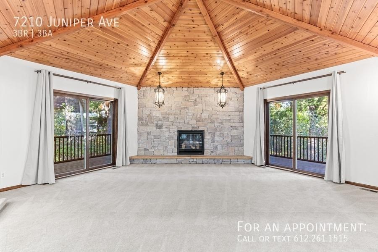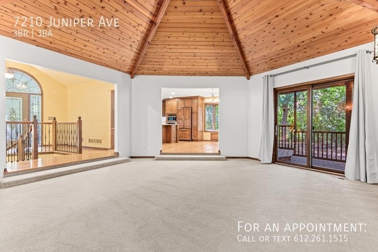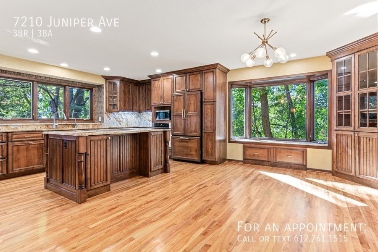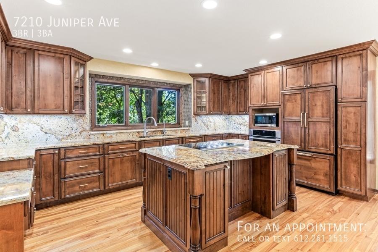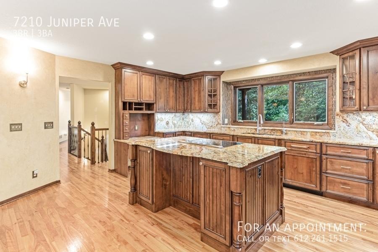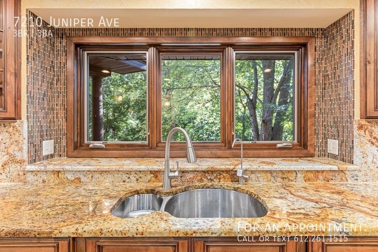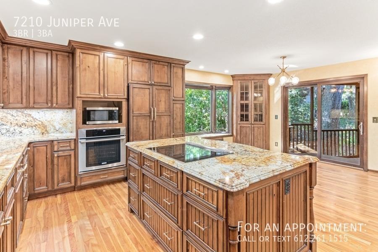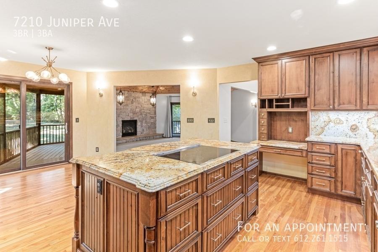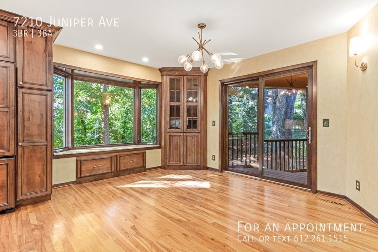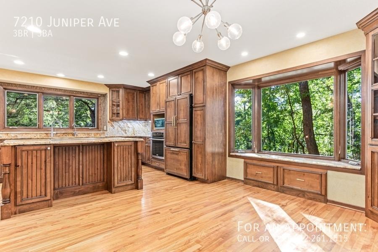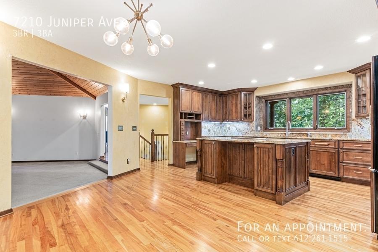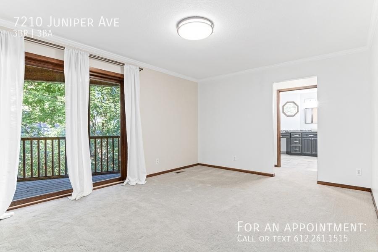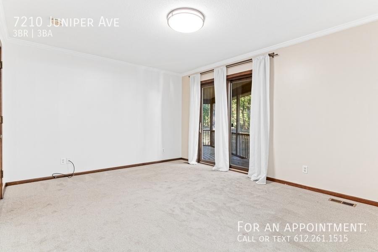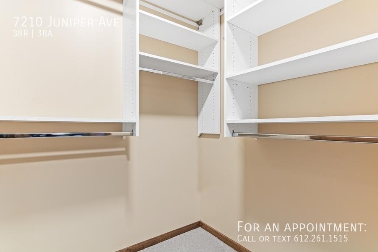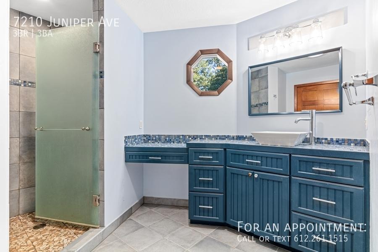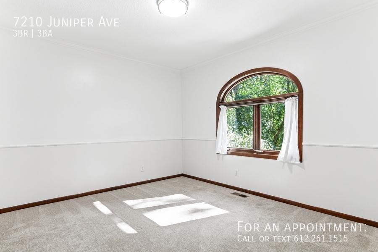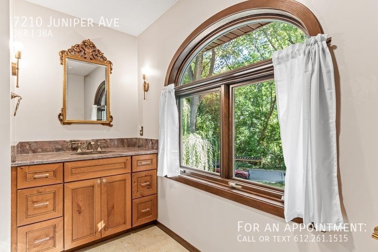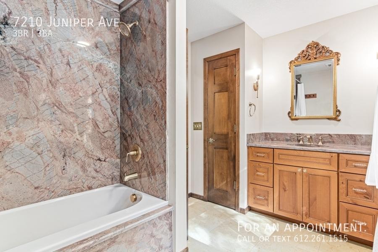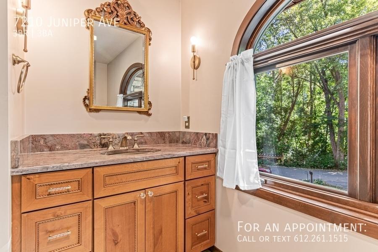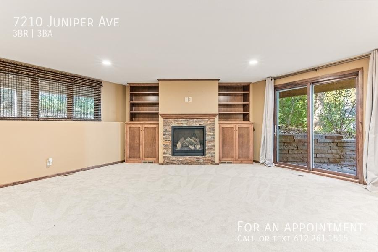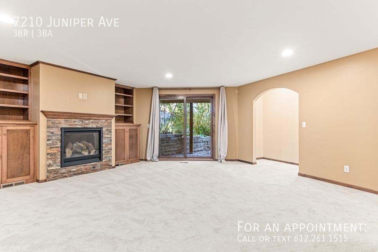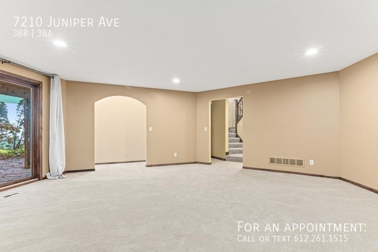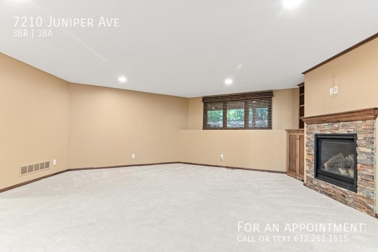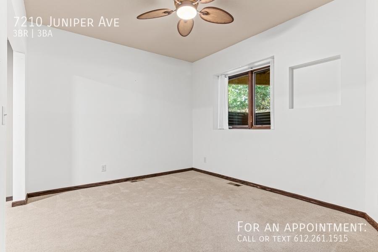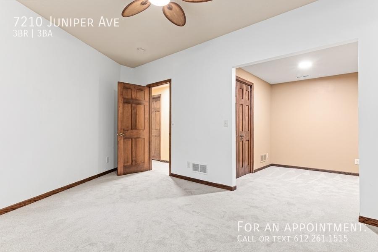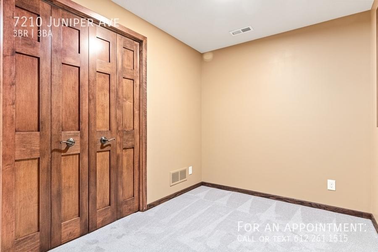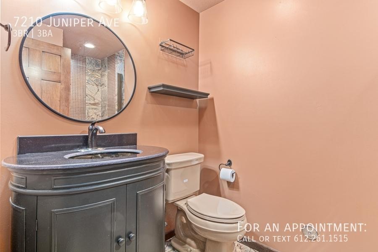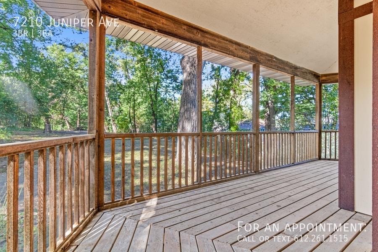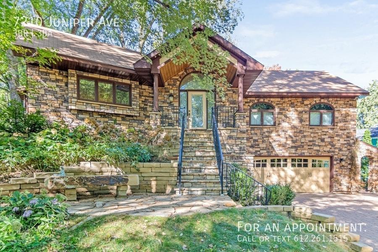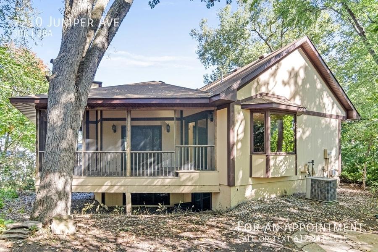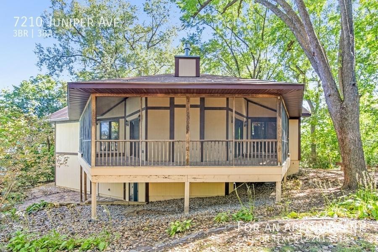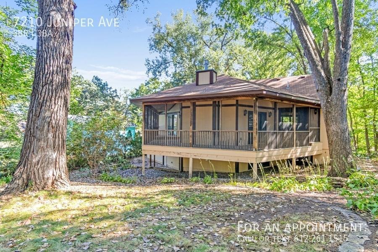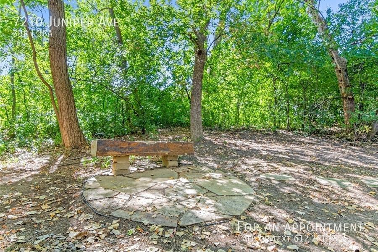7210 JUNIPER AVENUE
7210 Juniper Avenue, Excelsior, 55331, MN
-
Price: $3,795
-
Status type: For Lease
-
City: Excelsior
-
Neighborhood: Red Cedar Point Lake Minnewashta
Bedrooms: 3
Property Size :2788
-
Listing Agent: NST25708,NST41887
-
Property type : Single Family Residence
-
Zip code: 55331
-
Street: 7210 Juniper Avenue
-
Street: 7210 Juniper Avenue
Bathrooms: 3
Year: 1978
Listing Brokerage: SP Real Estate
FEATURES
- Range
- Refrigerator
- Washer
- Microwave
- Exhaust Fan
- Dishwasher
- Water Softener Owned
- Disposal
- Humidifier
- Water Osmosis System
- Water Filtration System
- Gas Water Heater
- Double Oven
- ENERGY STAR Qualified Appliances
- Stainless Steel Appliances
DETAILS
Call Agent to set up showings Spacious 3 bedrooms, 3 bath Home Excelsior MN! Gorgeious 3 bedrooms, 3 baths Home is a Red Cedar Point Excelsior Home- rebuilt in early 2000's that has a huge 1/2-acre yard. Lake Minnewashta right across the street, Close to parks, shopping, dining, and more. Has beautiful gourmet kitchen with stainless steel appliances including a Dishwasher, Microwave, Washer/Dryer, and Water Softener. Vaulted family room with full wall fireplace, wrap-around screen porch. The 2 bedrooms and 2 bathrooms upstairs. The walkout lower-level family room has a fireplace. Lower level boasts 3rd bedroom with Den/office space, 3rd bathroom and Storage. Over-sized two car garage. Owner pays Lawncare Small to Medium sized dogs allowed, Sorry No cats Tenants responsible for Gas, Electric, Water/sewer/Trash, Snow (Water/sewer- Bill stays in owner name, will charge tenant for it) ({House sits on two lots, and they come in two address bills. Water accounts (7210 and 7230 are the two addresses associated with the house) Rental Criteria: Credit 700+ Household rent to income ratio=35% No felonies No evictions Must view property in person No serious history of missed payments/Delinquent Debts Renters insurance recommended Application fee is $70 per adult/nonrefundable Max Tenants- 5 Tenants responsible for Gas, Electric, Water/sewer/Trash, Snow (Water/sewer- Bill stays in owner name, will charge tenant for it) ({House sits on two lots, and they come in two address bills. Water accounts (7210 and 7230 are the two addresses associated with the house) Owner pays Lawncare Small to Medium sized dogs allowed, Sorry no cats
INTERIOR
Bedrooms: 3
Fin ft² / Living Area: 2788 ft²
Below Ground Living: 1106ft²
Bathrooms: 3
Above Ground Living: 1682ft²
-
Basement Details: Block,
Appliances Included:
-
- Range
- Refrigerator
- Washer
- Microwave
- Exhaust Fan
- Dishwasher
- Water Softener Owned
- Disposal
- Humidifier
- Water Osmosis System
- Water Filtration System
- Gas Water Heater
- Double Oven
- ENERGY STAR Qualified Appliances
- Stainless Steel Appliances
EXTERIOR
Air Conditioning: Central Air
Garage Spaces: 2
Construction Materials: N/A
Foundation Size: 1682ft²
Unit Amenities:
-
- Kitchen Window
- Deck
- Porch
- Natural Woodwork
- Hardwood Floors
- Paneled Doors
- Kitchen Center Island
- Main Floor Primary Bedroom
- Primary Bedroom Walk-In Closet
Heating System:
-
- Forced Air
LOT
Acres: N/A
Lot Size Dim.: 81 x 241
Longitude: 44.8757
Latitude: -93.6168
Zoning: Residential-Single Family
FINANCIAL & TAXES
Tax year: N/A
Tax annual amount: N/A
MISCELLANEOUS
Fuel System: N/A
Sewer System: City Sewer/Connected
Water System: City Water/Connected
ADITIONAL INFORMATION
MLS#: NST7767816
Listing Brokerage: SP Real Estate

ID: 3850931
Published: July 02, 2025
Last Update: July 02, 2025
Views: 1


