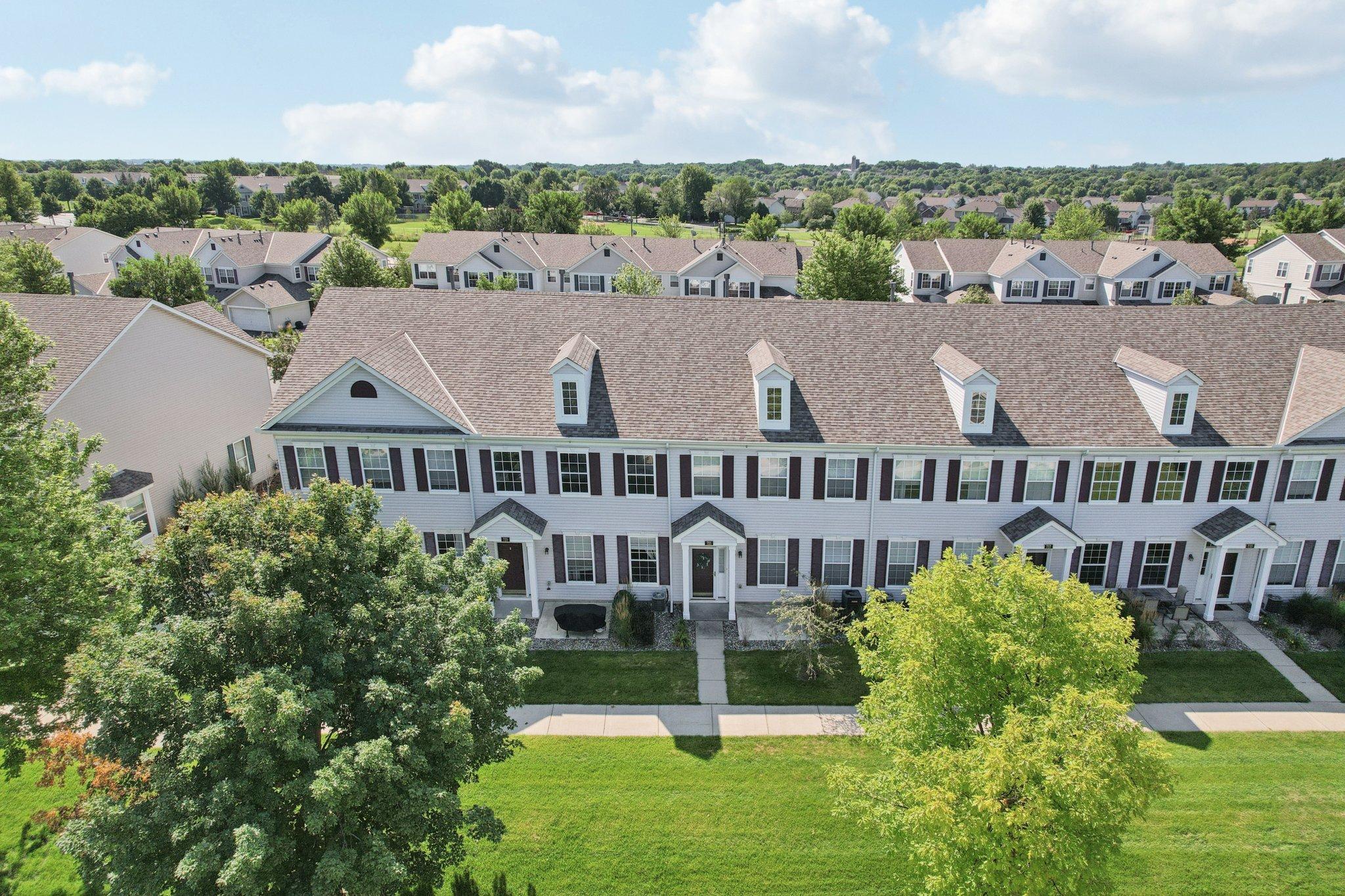721 COBBLESTONE WAY
721 Cobblestone Way, Shakopee, 55379, MN
-
Price: $270,000
-
Status type: For Sale
-
City: Shakopee
-
Neighborhood: Providence Pointe 2nd Add
Bedrooms: 3
Property Size :1584
-
Listing Agent: NST15037,NST85701
-
Property type : Townhouse Side x Side
-
Zip code: 55379
-
Street: 721 Cobblestone Way
-
Street: 721 Cobblestone Way
Bathrooms: 3
Year: 2003
Listing Brokerage: RE/MAX Advantage Plus
FEATURES
- Range
- Refrigerator
- Washer
- Dryer
- Microwave
- Dishwasher
- Disposal
DETAILS
Don’t miss this incredible opportunity to own the most affordable 3+ bedroom, 3+ bathroom townhome currently on the market in Shakopee! New A/C installed in 2023. This spacious and well-designed home offers 3 large bedrooms, 3 bathrooms, and a versatile loft which is perfect for a home office, gym, or second family room. The main level features a generously sized living room, a dining area, a kitchen with pantry and breakfast bar, and a convenient half bathroom. Living room TV & speakers are included in the sale. Upstairs, you’ll find all 3 bedrooms on one level, including a private owner’s suite with a full en-suite bathroom, an additional full bathroom, upper-level laundry, and the bonus loft space. The mounted smart TV in the owner's suite stays with the home! With a smart layout and great value, this home is perfect for anyone looking for space, functionality, and affordability. Schedule your showing today this one won’t last long! This move-in-ready home offers charm, updates, and room to grow so don’t miss your chance to make it yours! Situated in a highly desirable area, you’ll be within walking distance to multiple parks including Westminster & Tahpah Parks, Shakopee High School, Shakopee West Middle School, Lion’s Park, Disc Golf Course, Dropshot Pickleball, Hy-Vee, Target, SandVenture Aquatic Park, and Highway 169 for easy commuting. Enjoy access to walking paths, bike trails, and a welcoming community atmosphere, all while being close to schools, shopping, and local amenities. Enjoy all that the vibrant Shakopee area has to offer, including Valleyfair Amusement Park, live horse racing at Canterbury Park, Mystic Lake Casino, Lake O'Dowd and the highly anticipated 19,000-seat outdoor amphitheater coming in 2026!
INTERIOR
Bedrooms: 3
Fin ft² / Living Area: 1584 ft²
Below Ground Living: N/A
Bathrooms: 3
Above Ground Living: 1584ft²
-
Basement Details: None,
Appliances Included:
-
- Range
- Refrigerator
- Washer
- Dryer
- Microwave
- Dishwasher
- Disposal
EXTERIOR
Air Conditioning: Central Air
Garage Spaces: 2
Construction Materials: N/A
Foundation Size: 1012ft²
Unit Amenities:
-
- Ceiling Fan(s)
Heating System:
-
- Forced Air
ROOMS
| Main | Size | ft² |
|---|---|---|
| Living Room | 16x11 | 256 ft² |
| Kitchen | 9x9 | 81 ft² |
| Dining Room | 16x10 | 256 ft² |
| Garage | 21x19 | 441 ft² |
| Upper | Size | ft² |
|---|---|---|
| Bedroom 1 | 14x13 | 196 ft² |
| Bedroom 2 | 14x11 | 196 ft² |
| Bedroom 3 | 14x10 | 196 ft² |
| Loft | 13x8 | 169 ft² |
| Laundry | 8x6 | 64 ft² |
| Primary Bathroom | 9x8 | 81 ft² |
| Walk In Closet | 7x6 | 49 ft² |
LOT
Acres: N/A
Lot Size Dim.: N/A
Longitude: 44.7737
Latitude: -93.5165
Zoning: Residential-Single Family
FINANCIAL & TAXES
Tax year: 2025
Tax annual amount: $2,534
MISCELLANEOUS
Fuel System: N/A
Sewer System: City Sewer/Connected
Water System: City Water/Connected
ADDITIONAL INFORMATION
MLS#: NST7780725
Listing Brokerage: RE/MAX Advantage Plus

ID: 3945907
Published: July 30, 2025
Last Update: July 30, 2025
Views: 12






