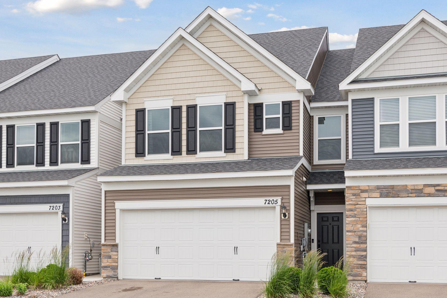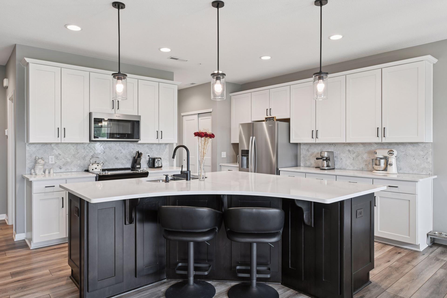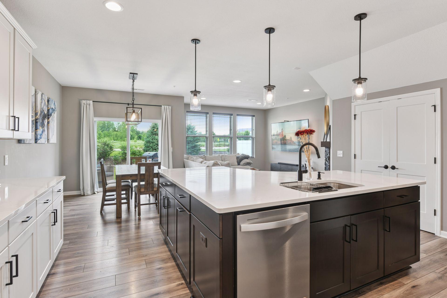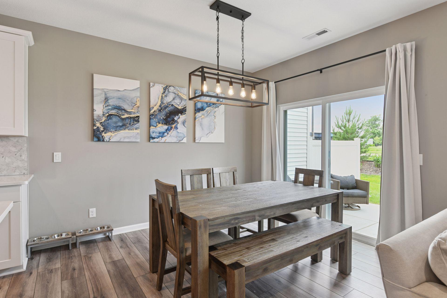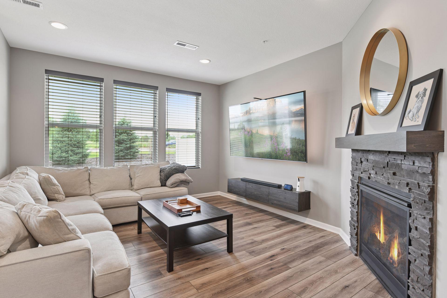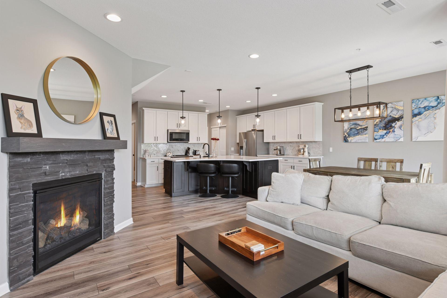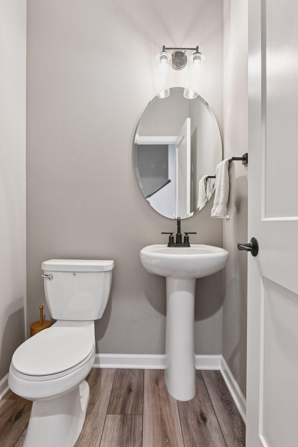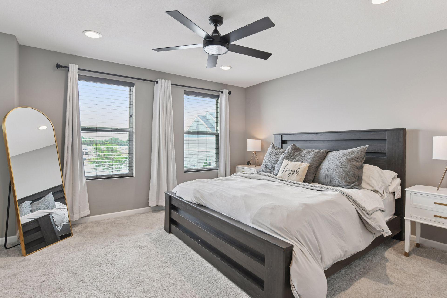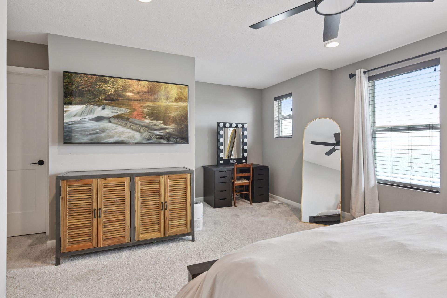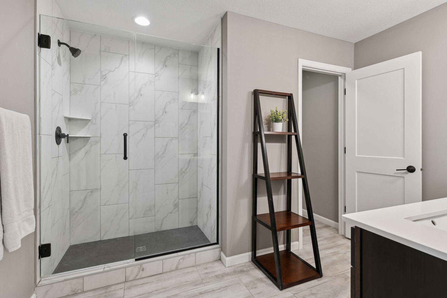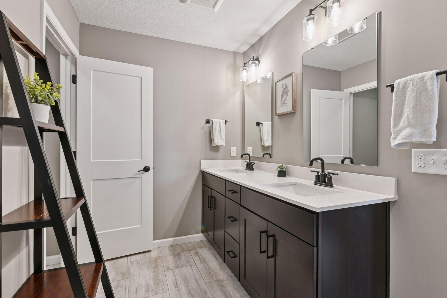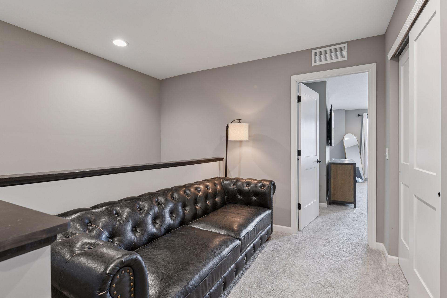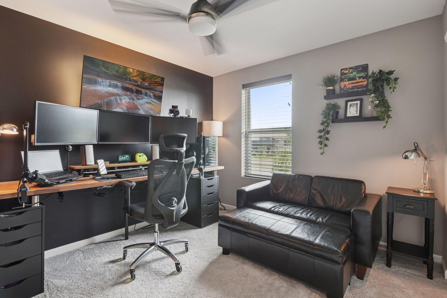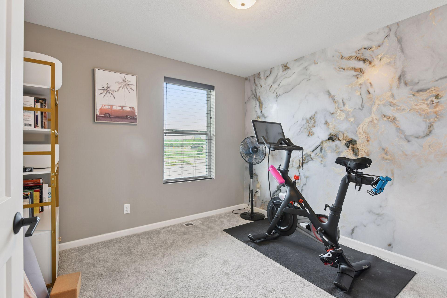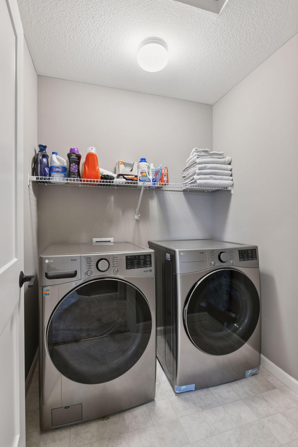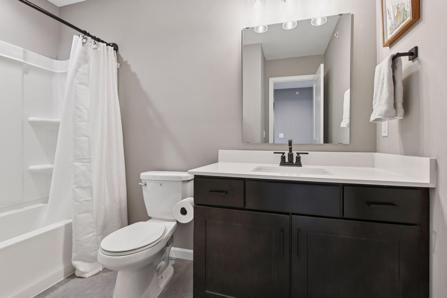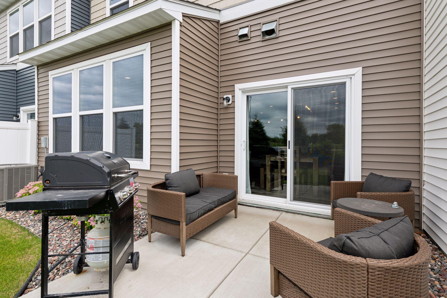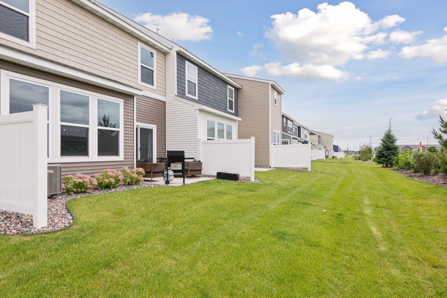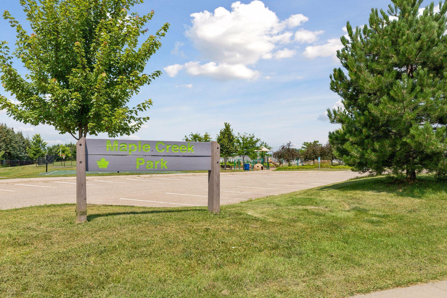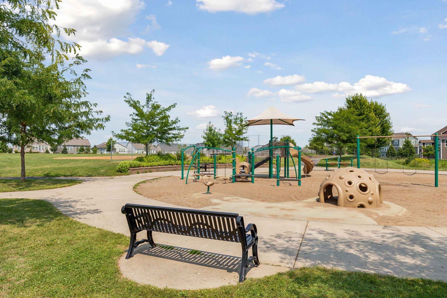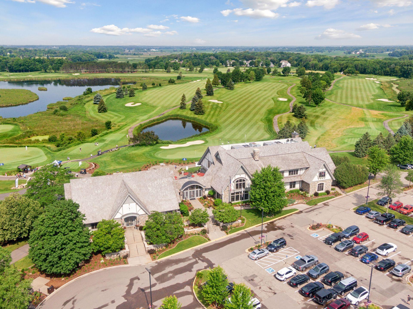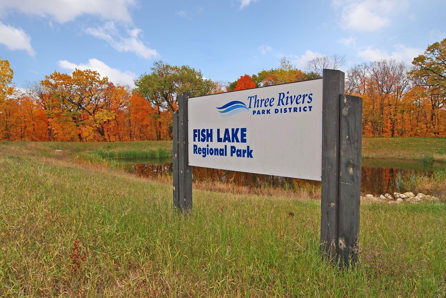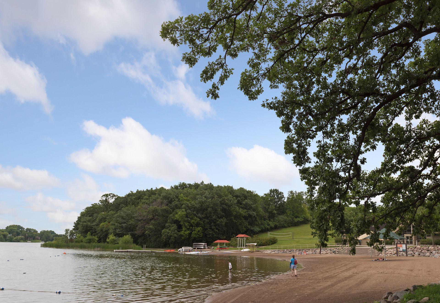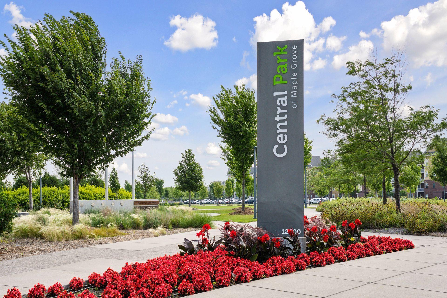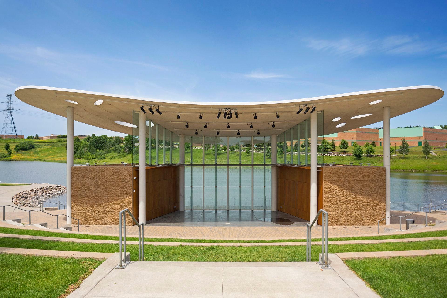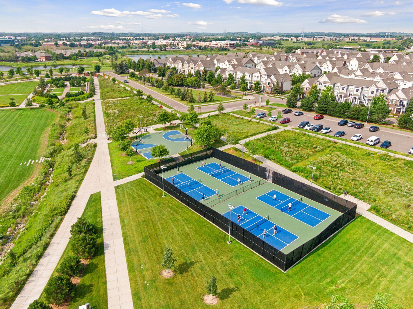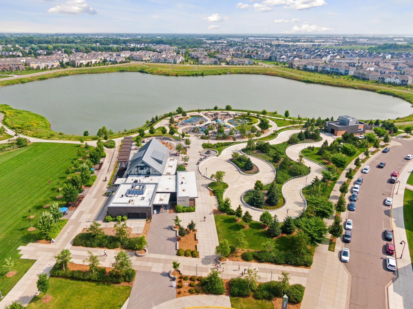7205 WALNUT GROVE WAY
7205 Walnut Grove Way, Maple Grove, 55311, MN
-
Price: $399,000
-
Status type: For Sale
-
City: Maple Grove
-
Neighborhood: Windrose
Bedrooms: 3
Property Size :1874
-
Listing Agent: NST16191,NST41654
-
Property type : Townhouse Side x Side
-
Zip code: 55311
-
Street: 7205 Walnut Grove Way
-
Street: 7205 Walnut Grove Way
Bathrooms: 3
Year: 2022
Listing Brokerage: Coldwell Banker Burnet
FEATURES
- Range
- Refrigerator
- Washer
- Dryer
- Microwave
- Dishwasher
- Water Softener Owned
- Disposal
- Air-To-Air Exchanger
- Electric Water Heater
- Stainless Steel Appliances
DETAILS
Like new construction without the wait! Welcome to this beautifully upgraded Windrose townhome—where modern design meets everyday comfort. From the moment you step inside, you'll notice thoughtful upgrades throughout, including wide-plank LVP flooring, upgraded flat-paneled doors with sophisticated matte black hardware, and crisp enameled millwork that add a polished, timeless feel. The open floor plan makes entertaining and daily living a breeze. At the heart of the home is a well-equipped Kitchen featuring extensive cabinetry, quartz countertops, a large island, and a stainless steel Whirlpool appliance package. Just beyond, the Dining Room is highlighted by a designer light fixture and a sliding glass door that opens to your private Patio—ideal for grilling, dining al fresco, or simply enjoying a quiet evening. The adjoining Family Room is warm and welcoming, with a gas fireplace that adds just the right touch of coziness. Upstairs, the private Primary Suite is a relaxing retreat with a spacious walk-in closet and a beautifully finished ¾ bath complete with an upgraded tiled shower and comfort-height vanity. Two additional bedrooms are housed on the upper level along with a full bathroom, and a versatile Loft offers bonus space for a home office, reading nook, or play area. A dedicated Laundry Room provides everyday convenience and completes the upper level. Enjoy the best of Maple Grove living with easy access to shopping, dining, and recreation—including nearby Rush Creek Golf Course, Fish Lake Regional Park, the Shoppes at Arbor Lakes, and the 44-acre award-winning Maple Grove Central Park. Skip the stress of building and enjoy a move-in ready home with all the extras!
INTERIOR
Bedrooms: 3
Fin ft² / Living Area: 1874 ft²
Below Ground Living: N/A
Bathrooms: 3
Above Ground Living: 1874ft²
-
Basement Details: None,
Appliances Included:
-
- Range
- Refrigerator
- Washer
- Dryer
- Microwave
- Dishwasher
- Water Softener Owned
- Disposal
- Air-To-Air Exchanger
- Electric Water Heater
- Stainless Steel Appliances
EXTERIOR
Air Conditioning: Central Air
Garage Spaces: 2
Construction Materials: N/A
Foundation Size: 824ft²
Unit Amenities:
-
- Patio
- Ceiling Fan(s)
- Walk-In Closet
- In-Ground Sprinkler
- Kitchen Center Island
- Tile Floors
- Primary Bedroom Walk-In Closet
Heating System:
-
- Forced Air
ROOMS
| Main | Size | ft² |
|---|---|---|
| Kitchen | 17 x 13 | 289 ft² |
| Dining Room | 11 x 10 | 121 ft² |
| Family Room | 15 x 13 | 225 ft² |
| Patio | 10 x 8 | 100 ft² |
| Upper | Size | ft² |
|---|---|---|
| Loft | 9 x 7 | 81 ft² |
| Laundry | 6 x 6 | 36 ft² |
| Bedroom 1 | 14 x 13 | 196 ft² |
| Bedroom 2 | 12 x 10 | 144 ft² |
| Bedroom 3 | 11 x 10 | 121 ft² |
LOT
Acres: N/A
Lot Size Dim.: 24 x 74.5
Longitude: 45.0871
Latitude: -93.5148
Zoning: Residential-Single Family
FINANCIAL & TAXES
Tax year: 2025
Tax annual amount: $4,302
MISCELLANEOUS
Fuel System: N/A
Sewer System: City Sewer/Connected
Water System: City Water/Connected
ADDITIONAL INFORMATION
MLS#: NST7760754
Listing Brokerage: Coldwell Banker Burnet

ID: 3915598
Published: July 22, 2025
Last Update: July 22, 2025
Views: 10


