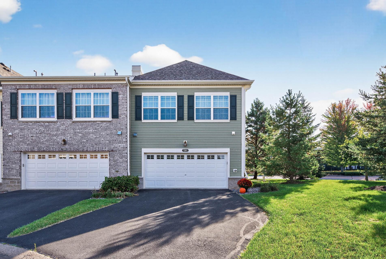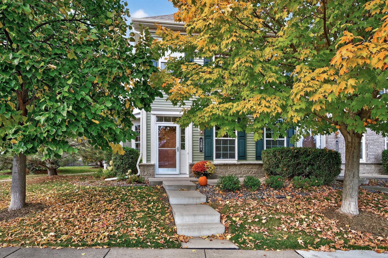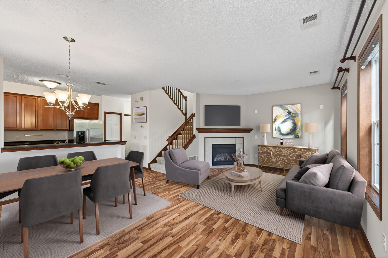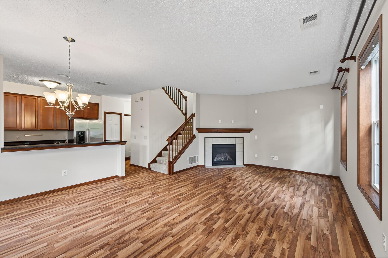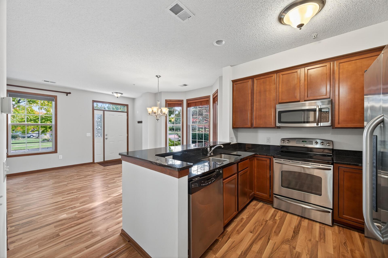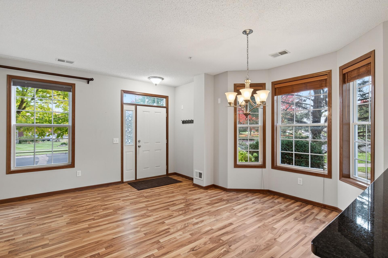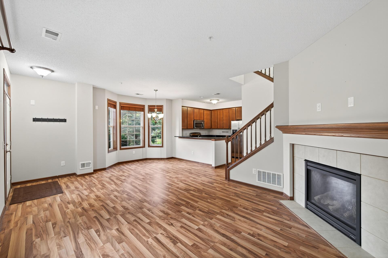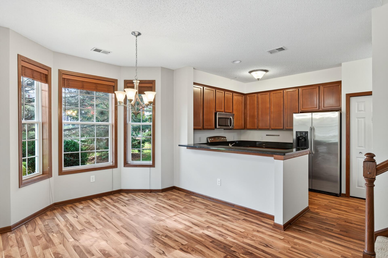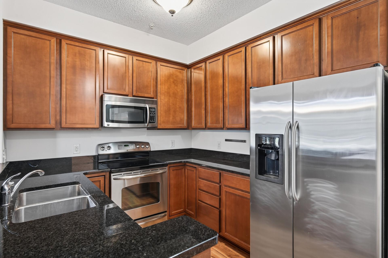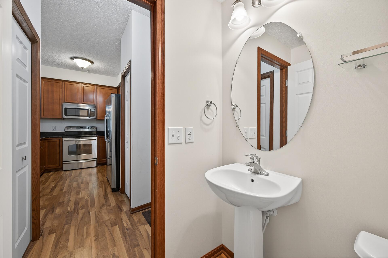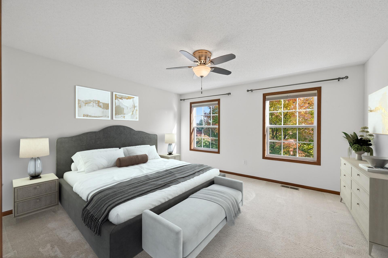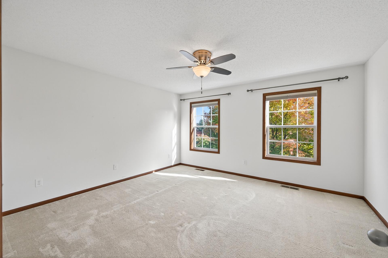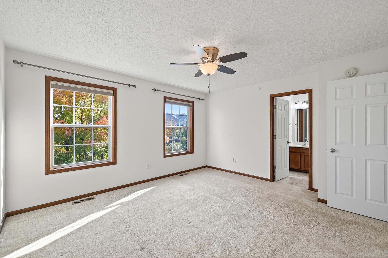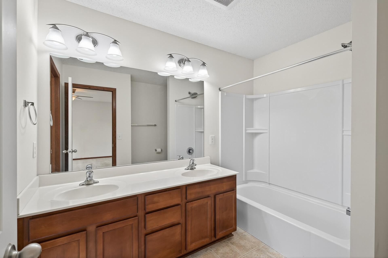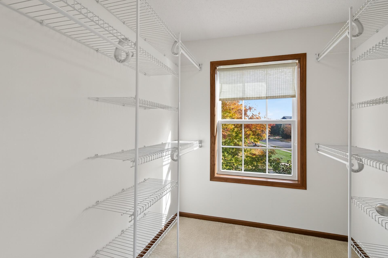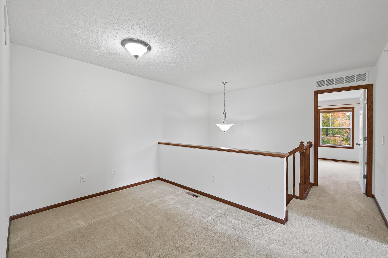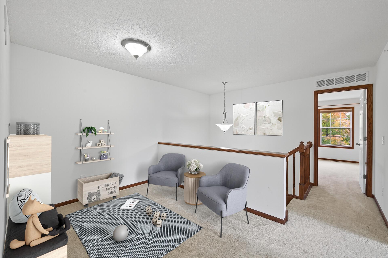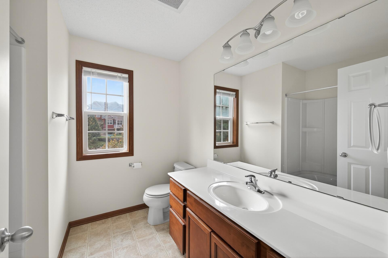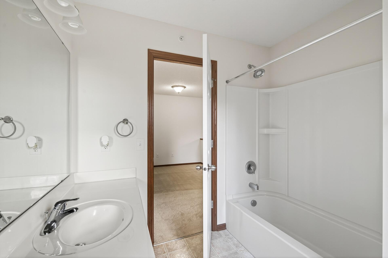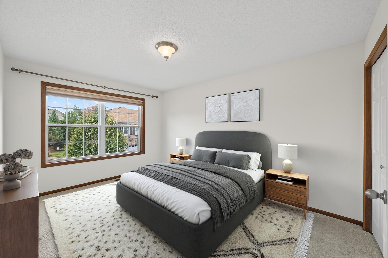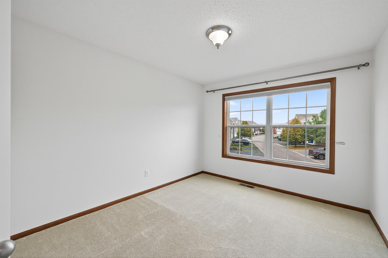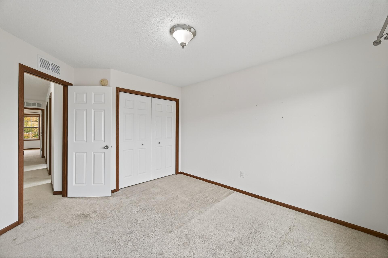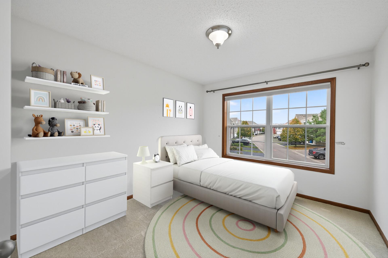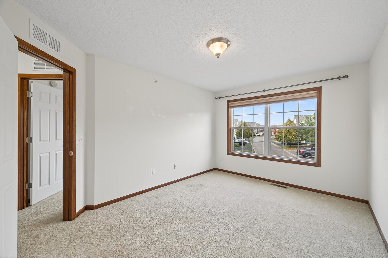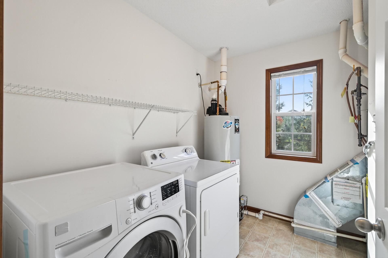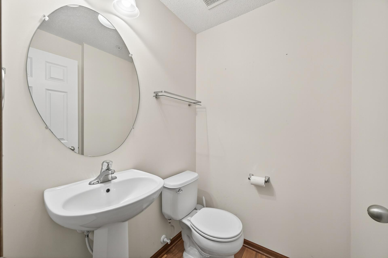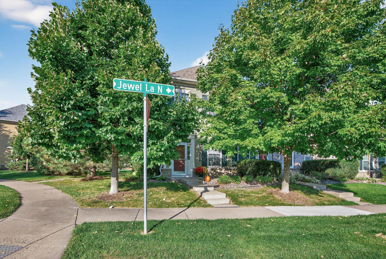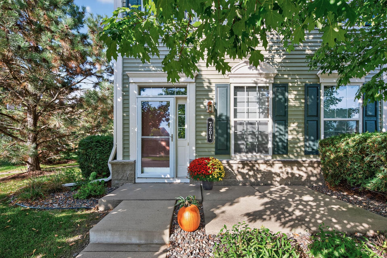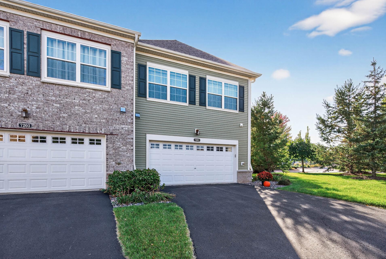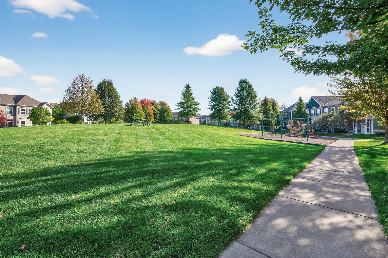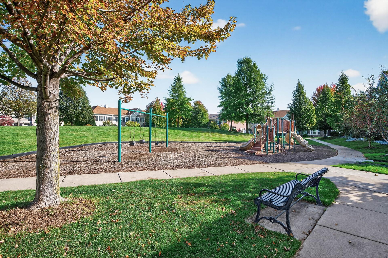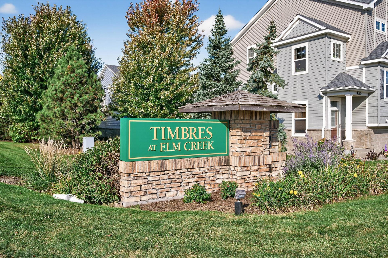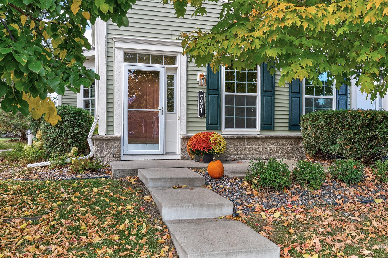7201 JEWEL LANE
7201 Jewel Lane, Maple Grove, 55311, MN
-
Price: $295,000
-
Status type: For Sale
-
City: Maple Grove
-
Neighborhood: Cic 1844 Timbres At Elm Creek Condo
Bedrooms: 3
Property Size :1607
-
Listing Agent: NST25717,NST76418
-
Property type : Townhouse Side x Side
-
Zip code: 55311
-
Street: 7201 Jewel Lane
-
Street: 7201 Jewel Lane
Bathrooms: 3
Year: 2010
Listing Brokerage: RE/MAX Results
FEATURES
- Range
- Refrigerator
- Washer
- Dryer
- Microwave
- Dishwasher
- Disposal
- Electric Water Heater
DETAILS
Welcome home to this beautifully cared-for townhome in the heart of Maple Grove! Filled with natural light from large windows and soaring vaulted ceilings, this home feels bright, open, and inviting from the moment you step inside. The spacious living room features a cozy fireplace and flows effortlessly into the dining area and kitchen—perfect for entertaining or everyday living. The kitchen offers granite countertops, abundant storage, a breakfast bar, and stainless-steel appliances. Upstairs, you’ll find comfortable bedrooms including a serene primary suite with a walk-in closet and private bath access, plus a versatile loft that’s ideal for a home office or reading nook. Enjoy the convenience of upper-level laundry, an attached 2-car garage, and a private patio for morning coffee or quiet evenings. Ideally located near trails, shopping, dining, and all that Maple Grove has to offer—this is the one you’ve been waiting for! HOA covers Water/sewer, garbage/sanitation, snow removal, lawn care, outside maintenance, hazard insurance and professional management.
INTERIOR
Bedrooms: 3
Fin ft² / Living Area: 1607 ft²
Below Ground Living: N/A
Bathrooms: 3
Above Ground Living: 1607ft²
-
Basement Details: None,
Appliances Included:
-
- Range
- Refrigerator
- Washer
- Dryer
- Microwave
- Dishwasher
- Disposal
- Electric Water Heater
EXTERIOR
Air Conditioning: Central Air
Garage Spaces: 2
Construction Materials: N/A
Foundation Size: 818ft²
Unit Amenities:
-
- Patio
- Porch
- Ceiling Fan(s)
- Walk-In Closet
- Vaulted Ceiling(s)
- Washer/Dryer Hookup
- In-Ground Sprinkler
- Primary Bedroom Walk-In Closet
Heating System:
-
- Forced Air
ROOMS
| Main | Size | ft² |
|---|---|---|
| Living Room | 16x15 | 256 ft² |
| Dining Room | 10x7 | 100 ft² |
| Kitchen | 11x12 | 121 ft² |
| Upper | Size | ft² |
|---|---|---|
| Bedroom 1 | 13x14 | 169 ft² |
| Bedroom 2 | 10x12 | 100 ft² |
| Bedroom 3 | 10x14 | 100 ft² |
| Loft | 13x8 | 169 ft² |
| Laundry | 8x6 | 64 ft² |
| Walk In Closet | 6x6 | 36 ft² |
LOT
Acres: N/A
Lot Size Dim.: Common
Longitude: 45.0859
Latitude: -93.4987
Zoning: Residential-Single Family
FINANCIAL & TAXES
Tax year: 2025
Tax annual amount: $3,541
MISCELLANEOUS
Fuel System: N/A
Sewer System: City Sewer/Connected
Water System: City Water/Connected
ADDITIONAL INFORMATION
MLS#: NST7819143
Listing Brokerage: RE/MAX Results

ID: 4248248
Published: October 28, 2025
Last Update: October 28, 2025
Views: 2


