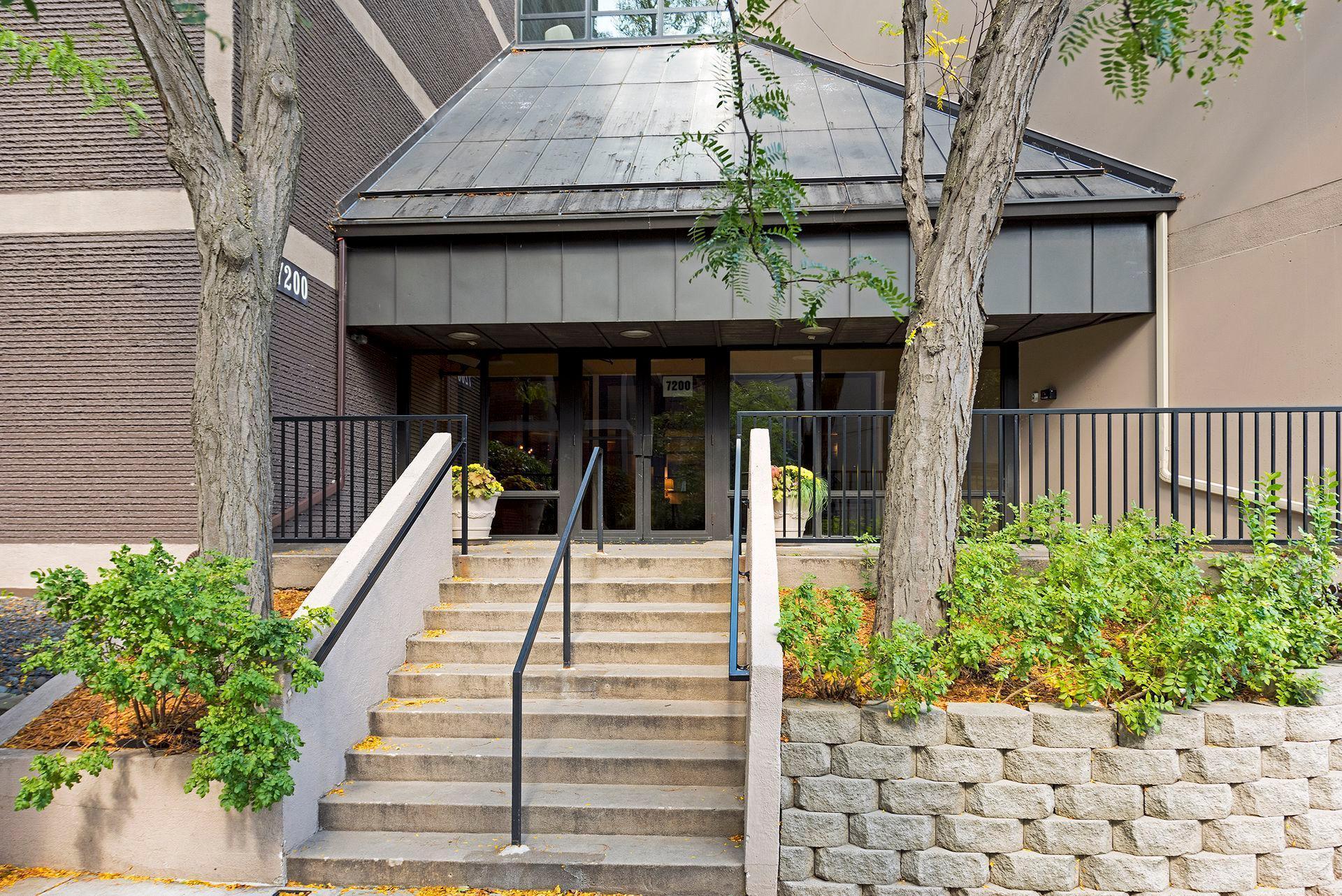7200 YORK AVENUE
7200 York Avenue, Minneapolis (Edina), 55435, MN
-
Price: $324,900
-
Status type: For Sale
-
City: Minneapolis (Edina)
-
Neighborhood: Condo 0086 York Condo Condos
Bedrooms: 3
Property Size :1912
-
Listing Agent: NST1001966,NST56646
-
Property type : High Rise
-
Zip code: 55435
-
Street: 7200 York Avenue
-
Street: 7200 York Avenue
Bathrooms: 2
Year: 1976
Listing Brokerage: Coldwell Banker Realty
FEATURES
- Range
- Refrigerator
- Washer
- Dryer
- Microwave
- Dishwasher
- Disposal
- Electric Water Heater
DETAILS
Opportunity awaits! Welcome to this 3 bedroom, 2 bath Condo Offering 1912 sq ft of low-maintenance living in a secure and well-maintained community. This unit is full of potential and ready for your personal updates and improvements - a great opportunity for buyers looking to add value and customize to their taste. Located on the second floor with peaceful west-facing views of the courtyard, this home offers a perfect blend of comfort, functionality, and convenience. The kitchen features modern IKEA cabinetry. A cozy fireplace in the main living area adds character, while a built-in bar area provides a perfect setup for entertaining guests. Large Windows bring in natural light throughout the day, creating a bright and welcoming atmosphere. The spacious primary suite includes a private bathroom and generous closet space. Two additional bedrooms offer versatility for guests, a home office, or hobby space. This unit also includes in-unit laundry and two underground , heated parking spaces, making everyday living incredibly convenient. Residents of this secure building enjoy access to a wide range of amenities, including both indoor and outdoor pools, a fitness center, sauna, large party room, a business center and walking distance to the highly desirable Centennial Lakes park, offering a walking trail, restaurants, retail outdoor entertainment, mini golf, lawn games and paddle boats. Bring your vision and make this condo into something truly special.
INTERIOR
Bedrooms: 3
Fin ft² / Living Area: 1912 ft²
Below Ground Living: N/A
Bathrooms: 2
Above Ground Living: 1912ft²
-
Basement Details: None,
Appliances Included:
-
- Range
- Refrigerator
- Washer
- Dryer
- Microwave
- Dishwasher
- Disposal
- Electric Water Heater
EXTERIOR
Air Conditioning: Central Air
Garage Spaces: 2
Construction Materials: N/A
Foundation Size: 1912ft²
Unit Amenities:
-
- Balcony
- Walk-In Closet
- Washer/Dryer Hookup
- Security System
- Tile Floors
- Main Floor Primary Bedroom
Heating System:
-
- Hot Water
- Baseboard
ROOMS
| Main | Size | ft² |
|---|---|---|
| Kitchen | 12 x 11'11 | 143 ft² |
| Dining Room | 11'9 x 22'3 | 261.44 ft² |
| Living Room | 25'7 x 18'11 | 483.95 ft² |
| Foyer | 6'5 x 8'11 | 57.22 ft² |
| Laundry | 5'3 x 8'7 | 45.06 ft² |
| Bedroom 1 | 15'4 x 22'0 | 337.33 ft² |
| Bedroom 2 | 11'8 x 13'3 | 154.58 ft² |
| Bedroom 3 | 10'4 x 13'3 | 136.92 ft² |
LOT
Acres: N/A
Lot Size Dim.: N/A
Longitude: 44.8724
Latitude: -93.3227
Zoning: Residential-Multi-Family
FINANCIAL & TAXES
Tax year: 2025
Tax annual amount: $2,770
MISCELLANEOUS
Fuel System: N/A
Sewer System: City Sewer/Connected
Water System: City Water/Connected
ADDITIONAL INFORMATION
MLS#: NST7770564
Listing Brokerage: Coldwell Banker Realty

ID: 4259708
Published: September 02, 2025
Last Update: September 02, 2025
Views: 1






