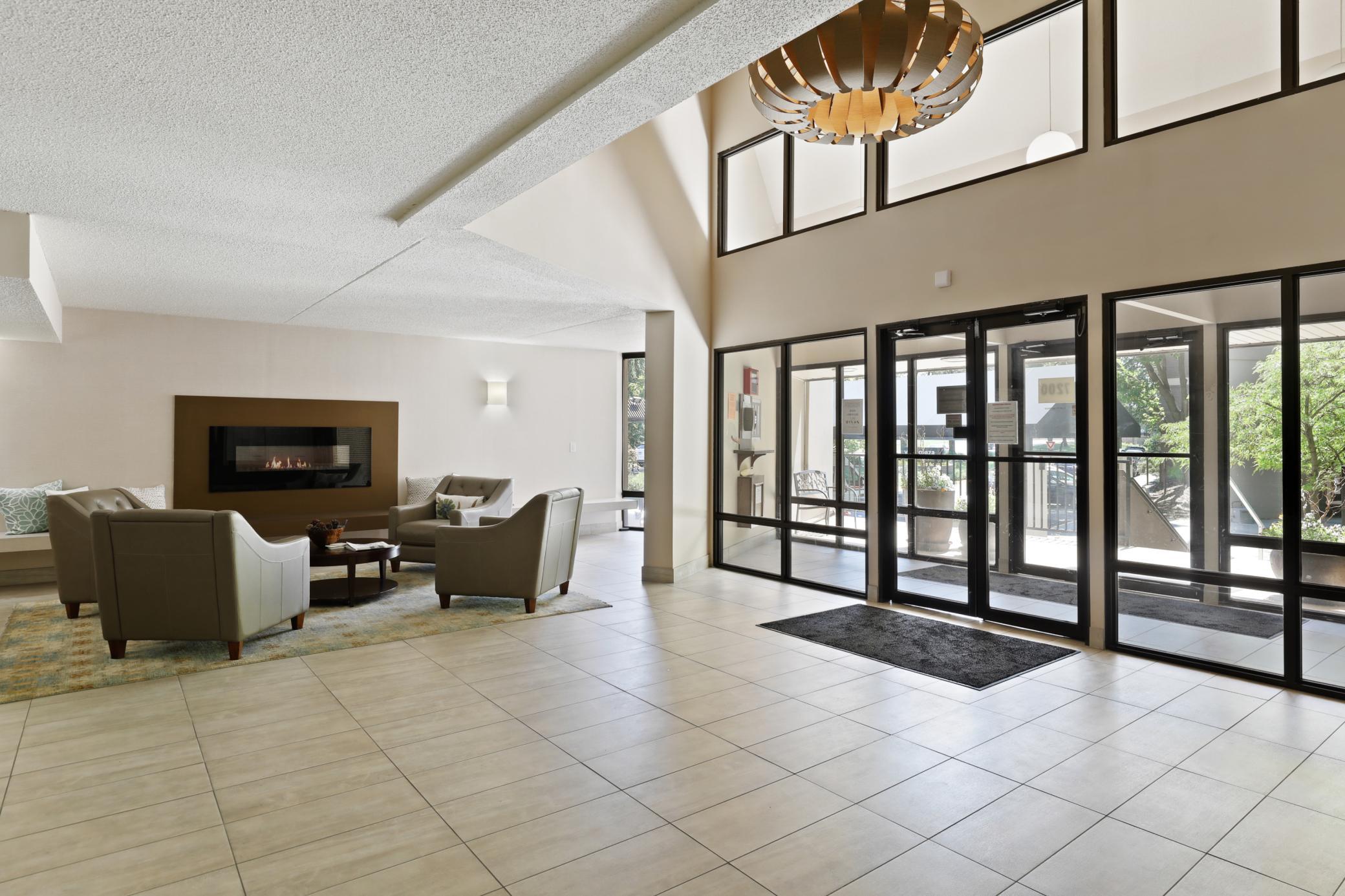7200 YORK AVENUE
7200 York Avenue, Minneapolis (Edina), 55435, MN
-
Price: $160,000
-
Status type: For Sale
-
City: Minneapolis (Edina)
-
Neighborhood: N/A
Bedrooms: 1
Property Size :956
-
Listing Agent: NST16645,NST103434
-
Property type : High Rise
-
Zip code: 55435
-
Street: 7200 York Avenue
-
Street: 7200 York Avenue
Bathrooms: 1
Year: 1976
Listing Brokerage: Coldwell Banker Burnet
FEATURES
- Range
- Refrigerator
- Washer
- Dryer
- Microwave
- Dishwasher
- Disposal
- Electric Water Heater
DETAILS
Fabulous 3rd floor Edina condo in highly desired York Condo's offers great amenities, convenience, and lifestyle! Prime location along the Edina Promenade, near Centennial Lakes, with trails leading to shopping, recreation, dining, and entertainment - all nearby! Rarely available one-level-living spacious 1/bed 1/bath NOW available to make your own! Sparkling clean, light, bright, east-facing unit is move-in-ready with fresh neutral paint tones and updated lighting. Experience this fantastic floor plan that allows seamless flow. Generous room sizes, Primary full-bath, in-unit full-size laundry, Foyer with coat closet, and abundant storage throughout - all create comfortable living spaces. Eat in kitchen delights with quartz countertops, gleaming hardwood floors, and wall “cut-out” opening allowing for extra natural light - a plus for entertaining! Living/Dining rooms boast flexibility for sizable furnishings. Over-sized sliding patio doors walks-out to covered balcony with cool urban Edina views and vibe. Start your day on the balcony with morning coffee, relax with an afternoon book, or enjoy dining al fresco anytime! Unique walk-thru bath design is so smart - perfect for guests, yet private and accessible from Primary as well. York Condo offers a central courtyard with impressive gathering areas, patio seating, and gas grills provided for residence use and enjoyment. Check out the Summer Courtyard Concert Series and other social activities York Condo’s offers and invite your friends and family! For parking, take north elevator to garage-level for underground heated parking space #29 – prime location. Storage unit #37 also included and located in parking garage. Friendly onsite HOA staff and caretaker. Package delivery area at HOA office. Exceptional amenities include indoor and outdoor heated pools, cardio and fitness areas, sauna, steam room, party room facility, business center, car wash bay, library, and game areas. HOA provides and maintains central water softener system. Quality concrete construction and private feel. Updated common areas throughout. Schedule your showing today to experience all this and more in the heart of Edina!
INTERIOR
Bedrooms: 1
Fin ft² / Living Area: 956 ft²
Below Ground Living: N/A
Bathrooms: 1
Above Ground Living: 956ft²
-
Basement Details: None,
Appliances Included:
-
- Range
- Refrigerator
- Washer
- Dryer
- Microwave
- Dishwasher
- Disposal
- Electric Water Heater
EXTERIOR
Air Conditioning: Central Air
Garage Spaces: 1
Construction Materials: N/A
Foundation Size: 956ft²
Unit Amenities:
-
- Natural Woodwork
- Hardwood Floors
- Balcony
- Washer/Dryer Hookup
- Cable
- Tile Floors
- Main Floor Primary Bedroom
Heating System:
-
- Forced Air
ROOMS
| Main | Size | ft² |
|---|---|---|
| Dining Room | 11x10 | 121 ft² |
| Living Room | 20x14 | 400 ft² |
| Bedroom 1 | 14x11 | 196 ft² |
| Kitchen | 11x9 | 121 ft² |
| Utility Room | n/a | 0 ft² |
LOT
Acres: N/A
Lot Size Dim.: common
Longitude: 44.8729
Latitude: -93.3226
Zoning: Residential-Single Family
FINANCIAL & TAXES
Tax year: 2025
Tax annual amount: $1,704
MISCELLANEOUS
Fuel System: N/A
Sewer System: City Sewer/Connected
Water System: City Water/Connected
ADDITIONAL INFORMATION
MLS#: NST7735370
Listing Brokerage: Coldwell Banker Burnet

ID: 3704451
Published: May 23, 2025
Last Update: May 23, 2025
Views: 10






