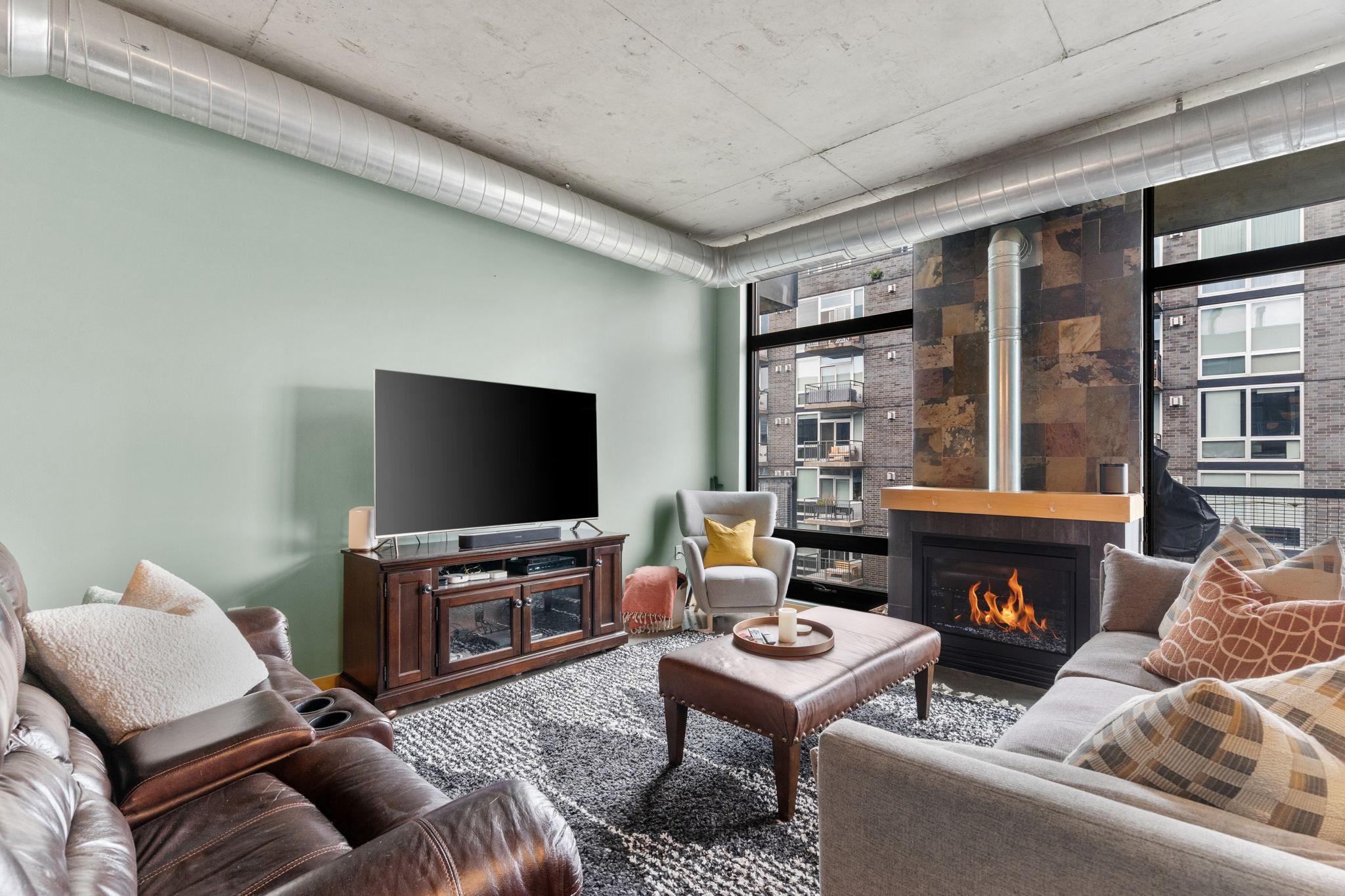720 4TH STREET
720 4th Street, Minneapolis, 55401, MN
-
Price: $399,000
-
Status type: For Sale
-
City: Minneapolis
-
Neighborhood: North Loop
Bedrooms: 2
Property Size :1101
-
Listing Agent: NST49293,NST105604
-
Property type : High Rise
-
Zip code: 55401
-
Street: 720 4th Street
-
Street: 720 4th Street
Bathrooms: 2
Year: 2005
Listing Brokerage: Compass
FEATURES
- Range
- Refrigerator
- Washer
- Dryer
- Microwave
- Dishwasher
- Disposal
- Stainless Steel Appliances
DETAILS
Discover urban living at its finest in this updated 2-bedroom, 2-bath condo in the vibrant North Loop. Just steps from Target Field, light rail, breweries, and restaurants, this home offers city convenience with a modern touch. The open concept design features high ceilings and polished concrete floors, complemented by floor-to-ceiling windows that flood the space with natural light and offer stunning city views. The kitchen boasts upgrades like quartz countertops, a new refrigerator, tiled backsplash, and soft-close hinges. A new washer/dryer stack in the second bedroom adds practicality. Recent updates include new blinds on all exterior windows, a revamped master bathroom with a new vanity and tiles, and an upgraded master closet. Enjoy your private balcony and amenities like underground heated parking, secure storage lockers, and a fitness center. This condo is perfect for those seeking a stylish, functional space in a dynamic community.
INTERIOR
Bedrooms: 2
Fin ft² / Living Area: 1101 ft²
Below Ground Living: N/A
Bathrooms: 2
Above Ground Living: 1101ft²
-
Basement Details: None,
Appliances Included:
-
- Range
- Refrigerator
- Washer
- Dryer
- Microwave
- Dishwasher
- Disposal
- Stainless Steel Appliances
EXTERIOR
Air Conditioning: Central Air
Garage Spaces: 1
Construction Materials: N/A
Foundation Size: 1101ft²
Unit Amenities:
-
- Balcony
- Indoor Sprinklers
- Kitchen Center Island
- Main Floor Primary Bedroom
- Primary Bedroom Walk-In Closet
Heating System:
-
- Forced Air
ROOMS
| Main | Size | ft² |
|---|---|---|
| Living Room | 19x18 | 361 ft² |
| Kitchen | 17x9 | 289 ft² |
| Bedroom 1 | 13x12 | 169 ft² |
| Bedroom 2 | 11x9 | 121 ft² |
| Primary Bathroom | 8x7 | 64 ft² |
| Bathroom | 10x5 | 100 ft² |
| Walk In Closet | 7x7 | 49 ft² |
| Foyer | 33x5 | 1089 ft² |
LOT
Acres: N/A
Lot Size Dim.: 0x0
Longitude: 44.9866
Latitude: -93.2794
Zoning: Residential-Single Family
FINANCIAL & TAXES
Tax year: 2025
Tax annual amount: $4,684
MISCELLANEOUS
Fuel System: N/A
Sewer System: City Sewer/Connected
Water System: City Water/Connected
ADDITIONAL INFORMATION
MLS#: NST7804204
Listing Brokerage: Compass

ID: 4146521
Published: September 25, 2025
Last Update: September 25, 2025
Views: 6






