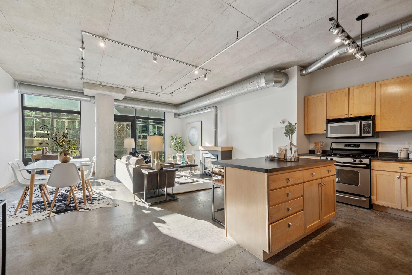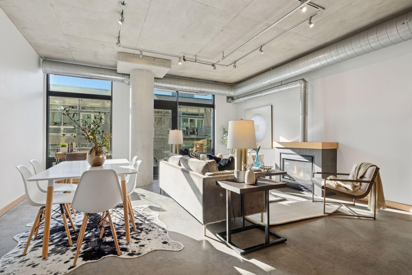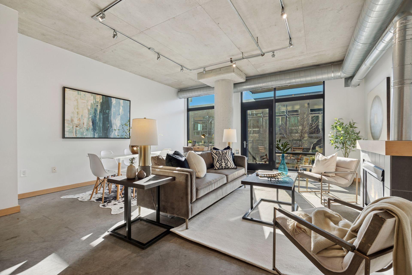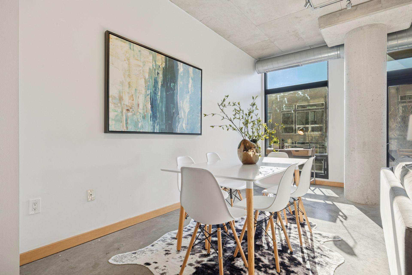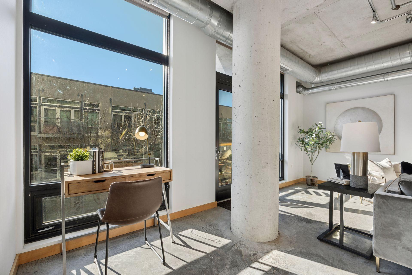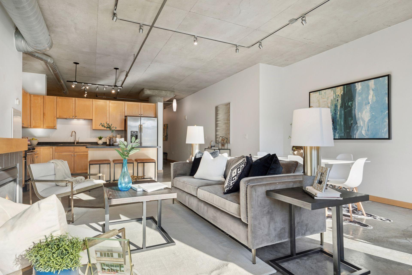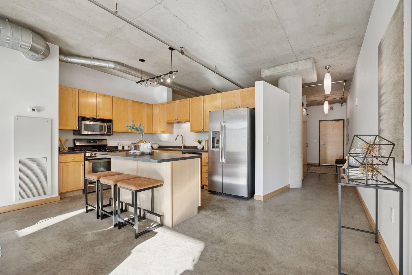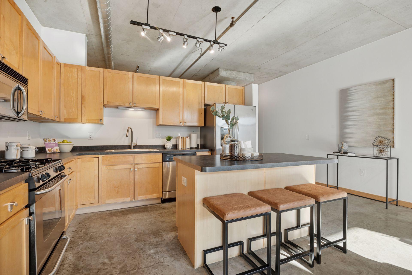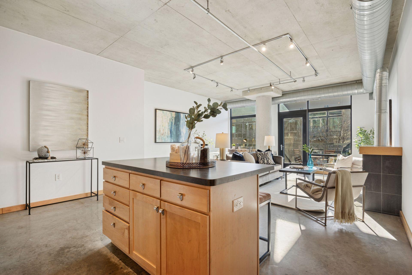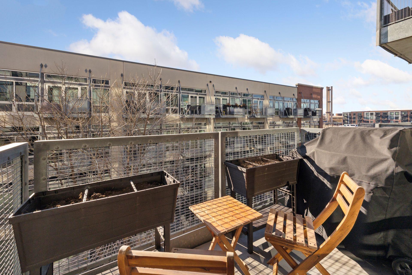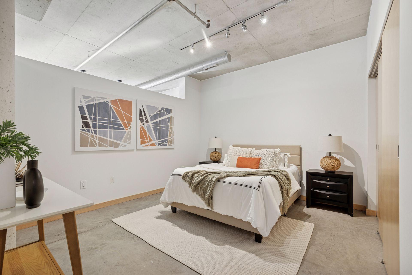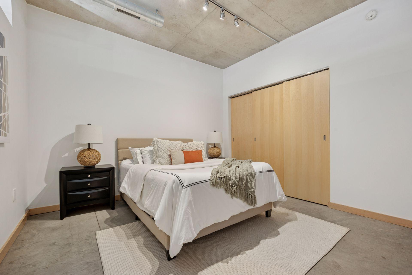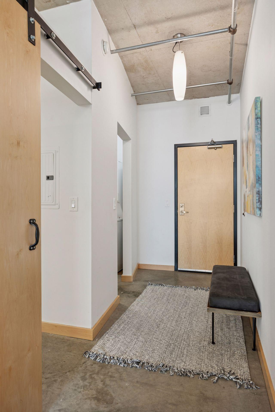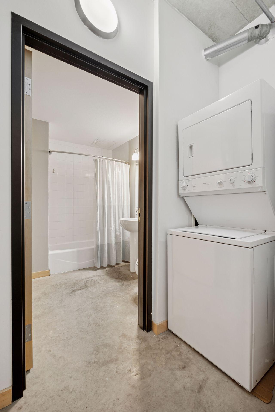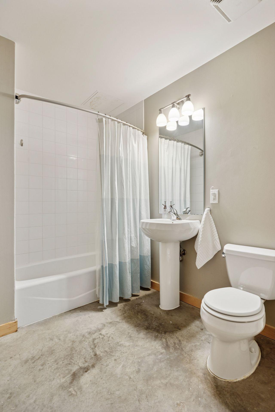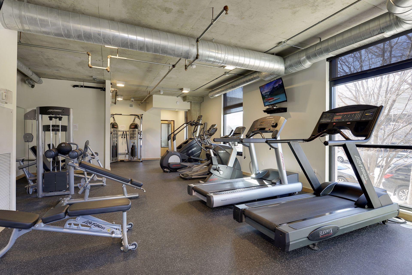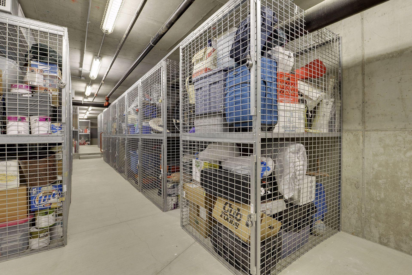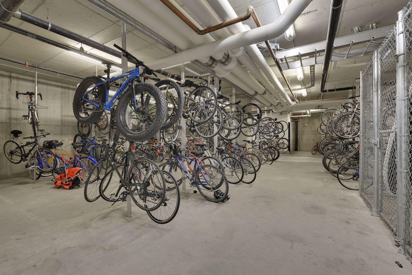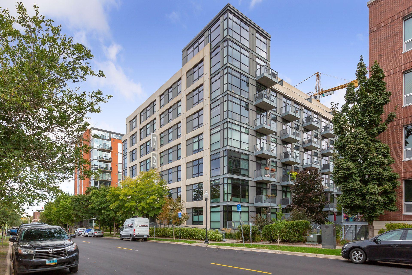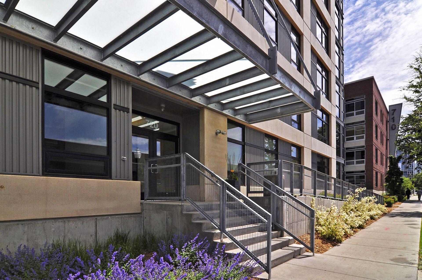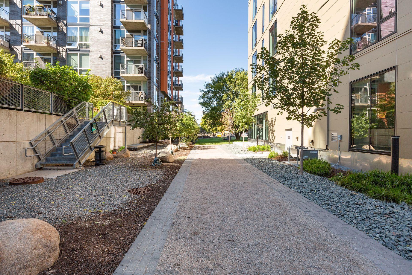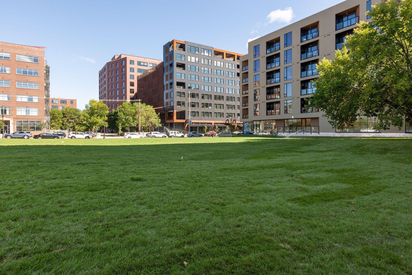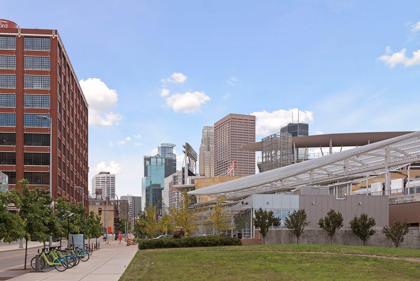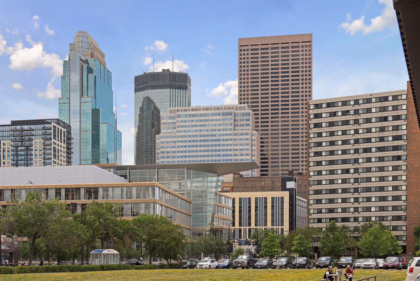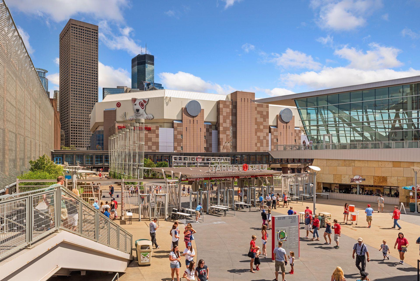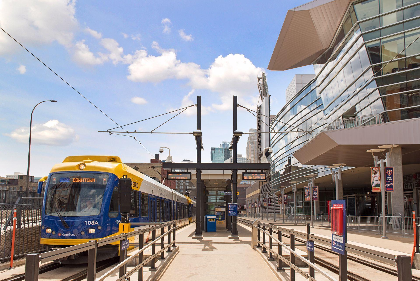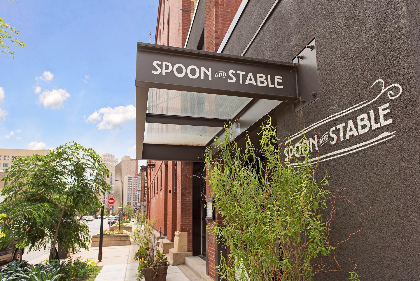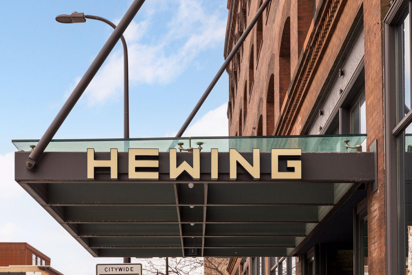720 4TH STREET
720 4th Street, Minneapolis, 55401, MN
-
Price: $299,900
-
Status type: For Sale
-
City: Minneapolis
-
Neighborhood: North Loop
Bedrooms: 1
Property Size :935
-
Listing Agent: NST16633,NST76439
-
Property type : High Rise
-
Zip code: 55401
-
Street: 720 4th Street
-
Street: 720 4th Street
Bathrooms: 1
Year: 2005
Listing Brokerage: Coldwell Banker Burnet
FEATURES
- Range
- Refrigerator
- Washer
- Dryer
- Microwave
- Dishwasher
- Disposal
- Stainless Steel Appliances
DETAILS
Experience vibrant urban living in the heart of Minneapolis' sought-after North Loop neighborhood at 720 Lofts. This stunning condo features an open floor plan with soaring ceilings that include customized track lighting, concrete floors, and expansive floor-to-ceiling windows that flood the space with natural light. The modern kitchen offers a large center island and stainless steel appliances, flowing effortlessly into the dining area and living room with a cozy gas fireplace. Step onto your private balcony with a gas hookup—perfect for grilling or relaxing outdoors. The spacious bedroom includes a large closet, with a full bath conveniently located nearby. In-unit laundry adds everyday ease. Additional highlights include heated underground parking and a private storage locker. Enjoy walkable access to award-winning restaurants, craft breweries, coffee shops, boutique shopping, Target Field, and the scenic Mississippi Riverfront. Explore nearby trails and parks, with light rail, major highways, and the airport just minutes away. Building amenities include a fitness center, secure bike storage locker, car wash area, and a live-in caretaker. HOA dues cover cable and high-speed internet. Don’t miss this incredible opportunity to live in the North Loop with top-notch amenities and the best of city living right outside your door.
INTERIOR
Bedrooms: 1
Fin ft² / Living Area: 935 ft²
Below Ground Living: N/A
Bathrooms: 1
Above Ground Living: 935ft²
-
Basement Details: None,
Appliances Included:
-
- Range
- Refrigerator
- Washer
- Dryer
- Microwave
- Dishwasher
- Disposal
- Stainless Steel Appliances
EXTERIOR
Air Conditioning: Central Air
Garage Spaces: 1
Construction Materials: N/A
Foundation Size: 935ft²
Unit Amenities:
-
- Balcony
- Washer/Dryer Hookup
- Indoor Sprinklers
- Cable
- Kitchen Center Island
- Main Floor Primary Bedroom
Heating System:
-
- Forced Air
ROOMS
| Main | Size | ft² |
|---|---|---|
| Living Room | 17x11 | 289 ft² |
| Kitchen | 14x11 | 196 ft² |
| Dining Room | 17x8 | 289 ft² |
| Bedroom 1 | 13x12 | 169 ft² |
| Deck | 9.5x5 | 89.46 ft² |
LOT
Acres: N/A
Lot Size Dim.: Common
Longitude: 44.9866
Latitude: -93.2794
Zoning: Residential-Single Family
FINANCIAL & TAXES
Tax year: 2025
Tax annual amount: $4,123
MISCELLANEOUS
Fuel System: N/A
Sewer System: City Sewer/Connected
Water System: City Water/Connected
ADDITIONAL INFORMATION
MLS#: NST7714795
Listing Brokerage: Coldwell Banker Burnet

ID: 3522911
Published: March 22, 2025
Last Update: March 22, 2025
Views: 15


