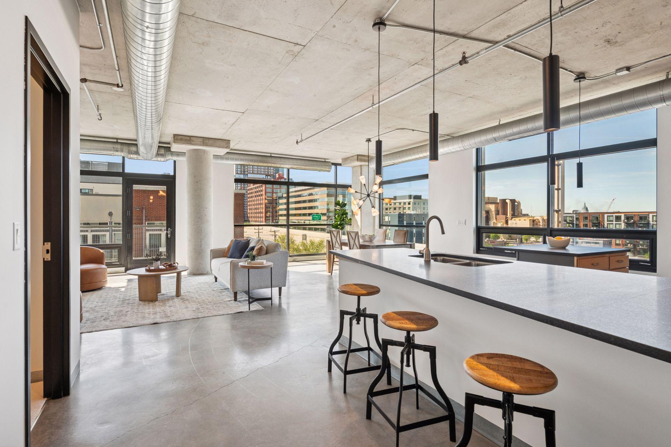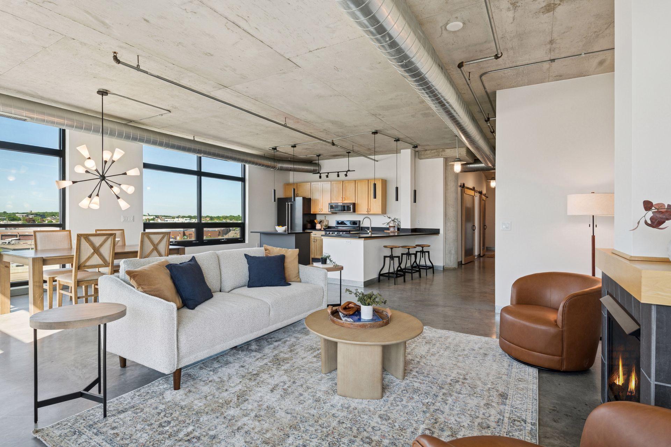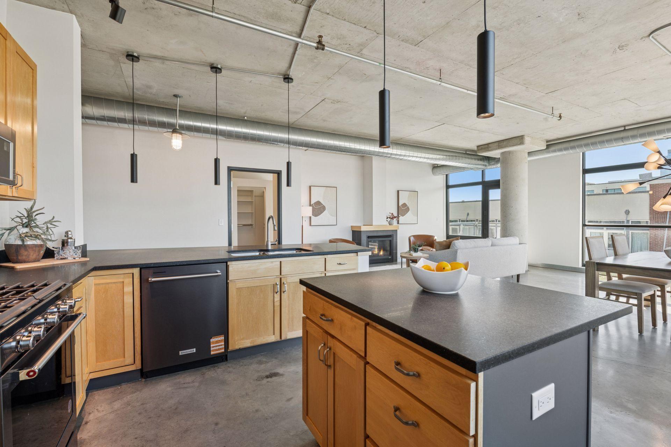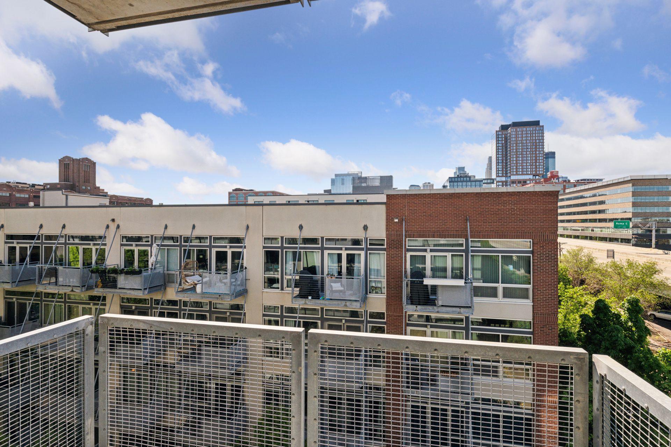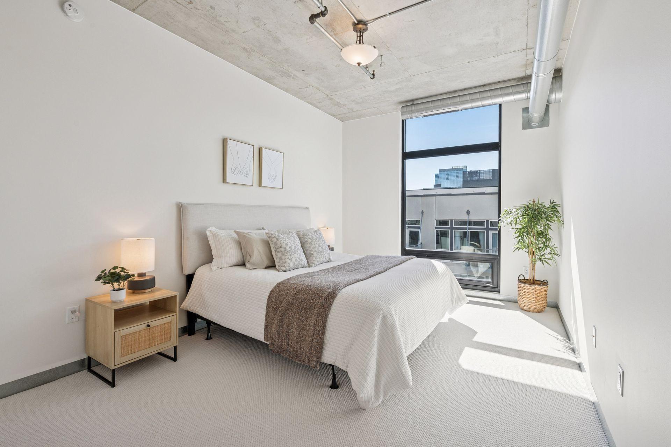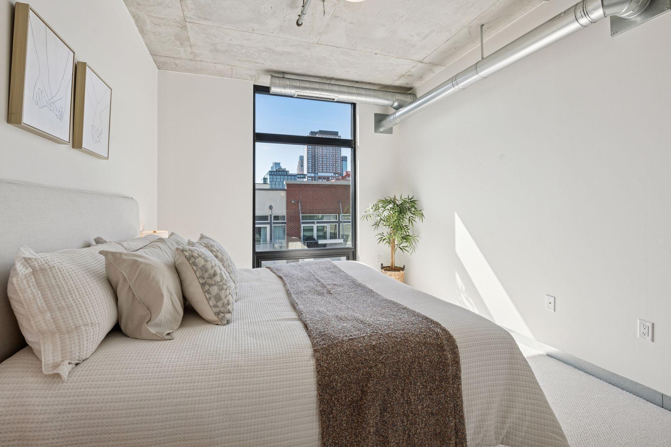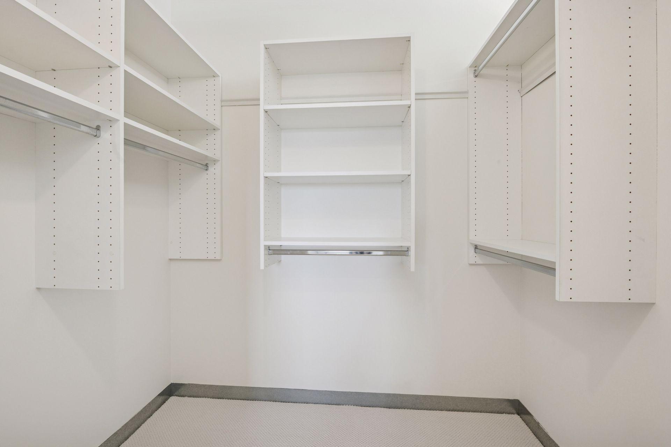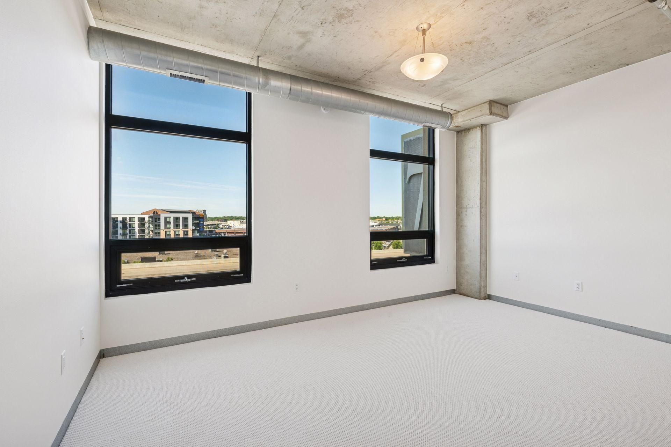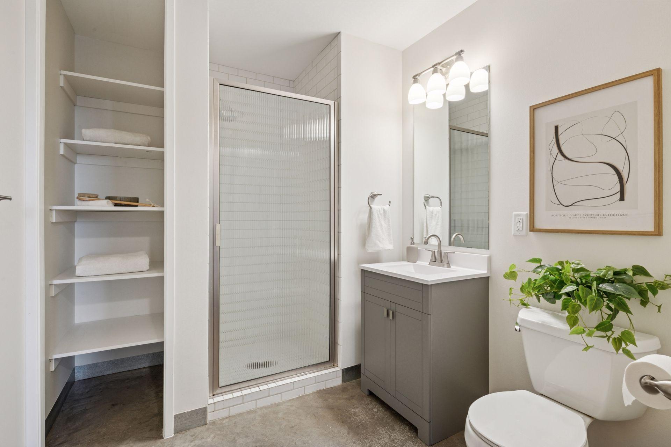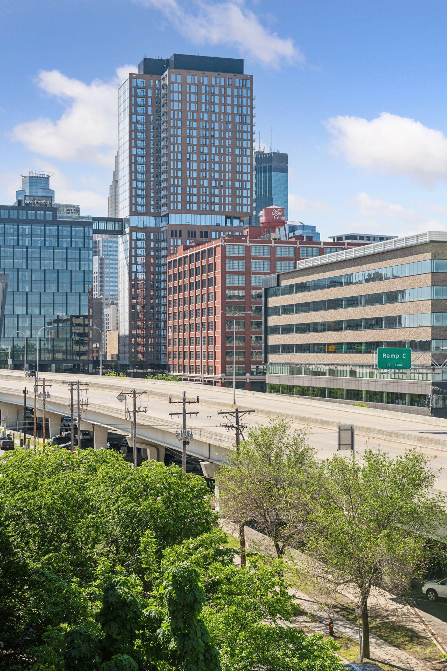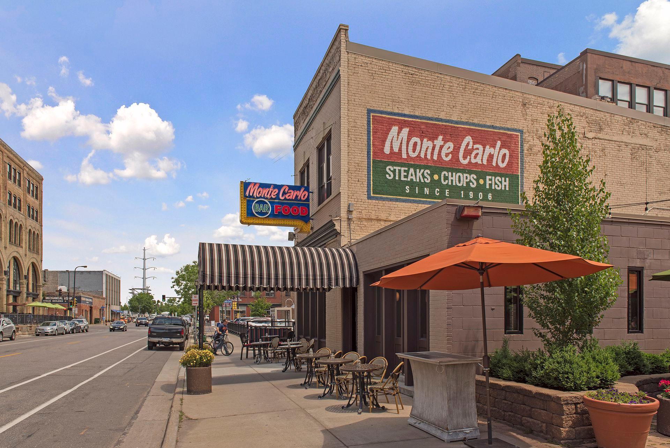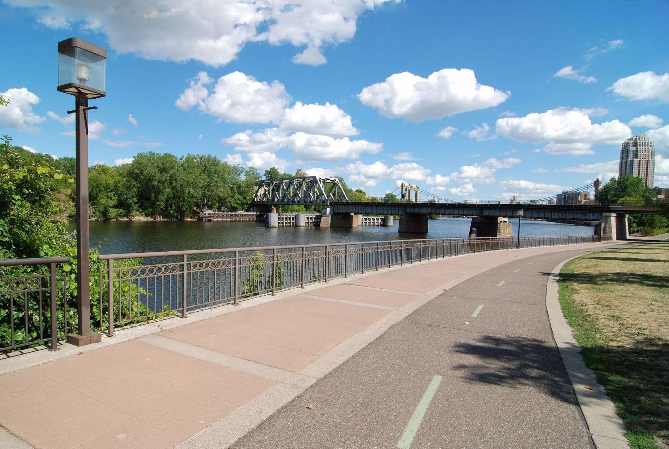720 4TH STREET
720 4th Street, Minneapolis, 55401, MN
-
Price: $644,900
-
Status type: For Sale
-
City: Minneapolis
-
Neighborhood: North Loop
Bedrooms: 3
Property Size :1751
-
Listing Agent: NST16579,NST95896
-
Property type : High Rise
-
Zip code: 55401
-
Street: 720 4th Street
-
Street: 720 4th Street
Bathrooms: 2
Year: 2006
Listing Brokerage: Edina Realty, Inc.
FEATURES
- Range
- Refrigerator
- Washer
- Dryer
- Microwave
- Dishwasher
- Disposal
DETAILS
Modern Loft Living in the Heart of the North Loop! Rarely available and effortlessly stylish, this expansive 3-bedroom corner loft blends modern industrial charm with refined comfort. Boasting a bright and airy open floorplan with coveted south and southwest exposure, this home is drenched in natural light thanks to dramatic floor-to-ceiling windows. The spacious living and dining areas are perfect for entertaining, while the sleek concrete flooring in the main living space adds urban edge. All three bedrooms feature full-sized windows and generous closets, ensuring both style and function. The bedrooms are newly carpeted for added warmth, and the entire unit has been freshly painted for a crisp, move-in ready finish. Step out onto your private balcony with a gas hookup—ideal for grilling or relaxing with a view. The kitchen has been thoughtfully upgraded with stunning black stainless appliances and modern lighting that extends into the dining area. The primary suite offers spa-like luxury with dual vanities, a jetted soaking tub, and a separate walk-in shower. Dues include everything but electricity, making day-to-day living effortless and cost-efficient. Set in the vibrant North Loop, you're steps from the city's best restaurants, bars, shops, Target Field & Stadium, light rail transit, and the Mississippi River. Building amenities include a fitness room, bike storage, and even a car wash area — adding convenience to downtown living.
INTERIOR
Bedrooms: 3
Fin ft² / Living Area: 1751 ft²
Below Ground Living: N/A
Bathrooms: 2
Above Ground Living: 1751ft²
-
Basement Details: None,
Appliances Included:
-
- Range
- Refrigerator
- Washer
- Dryer
- Microwave
- Dishwasher
- Disposal
EXTERIOR
Air Conditioning: Central Air
Garage Spaces: 2
Construction Materials: N/A
Foundation Size: 1751ft²
Unit Amenities:
-
- Kitchen Window
- Balcony
- Washer/Dryer Hookup
- Exercise Room
- Indoor Sprinklers
- Kitchen Center Island
- City View
- Main Floor Primary Bedroom
- Primary Bedroom Walk-In Closet
Heating System:
-
- Forced Air
ROOMS
| Main | Size | ft² |
|---|---|---|
| Living Room | 18.5X15 | 340.71 ft² |
| Dining Room | 18.5X9.5 | 340.71 ft² |
| Bedroom 1 | 16X10.5 | 262.67 ft² |
| Bedroom 2 | 16X16 | 256 ft² |
| Bedroom 3 | 16X12 | 256 ft² |
| Kitchen | 20.5X11 | 418.54 ft² |
| Foyer | 24X4 | 576 ft² |
| Deck | 10X5 | 100 ft² |
LOT
Acres: N/A
Lot Size Dim.: N/A
Longitude: 44.9866
Latitude: -93.2794
Zoning: Residential-Multi-Family
FINANCIAL & TAXES
Tax year: 2025
Tax annual amount: $8,208
MISCELLANEOUS
Fuel System: N/A
Sewer System: City Sewer/Connected
Water System: City Water/Connected
ADDITIONAL INFORMATION
MLS#: NST7708057
Listing Brokerage: Edina Realty, Inc.

ID: 3750371
Published: June 06, 2025
Last Update: June 06, 2025
Views: 21




